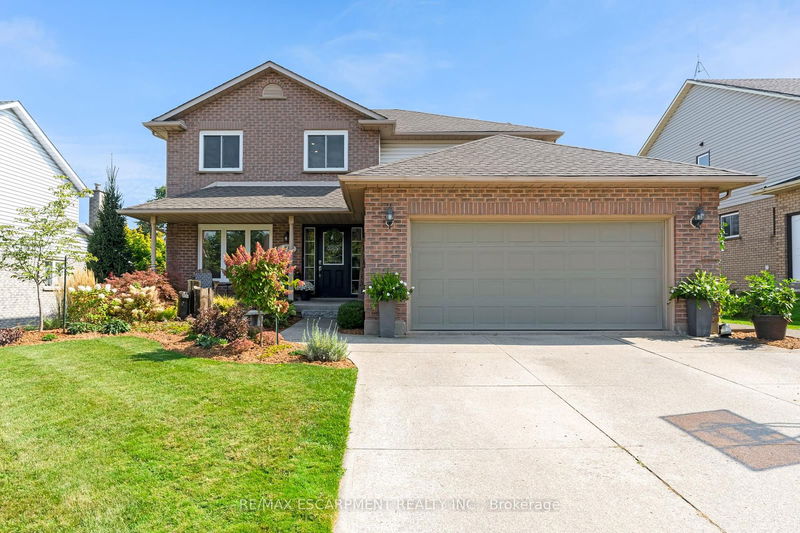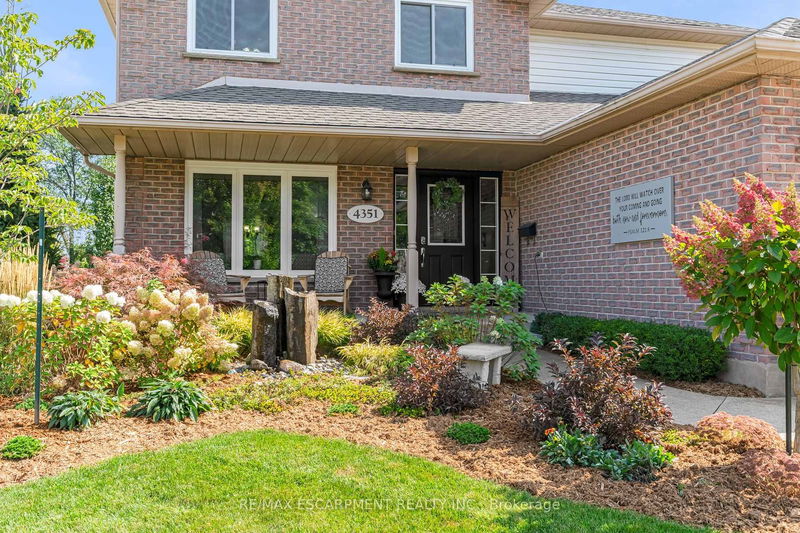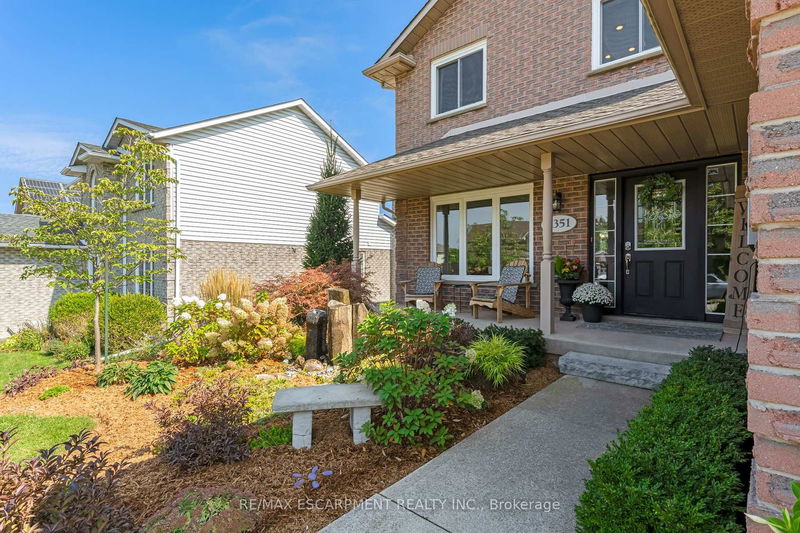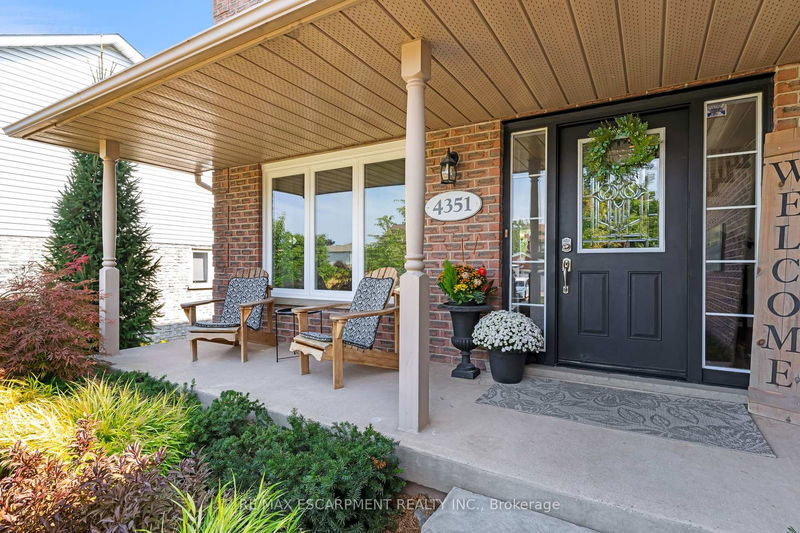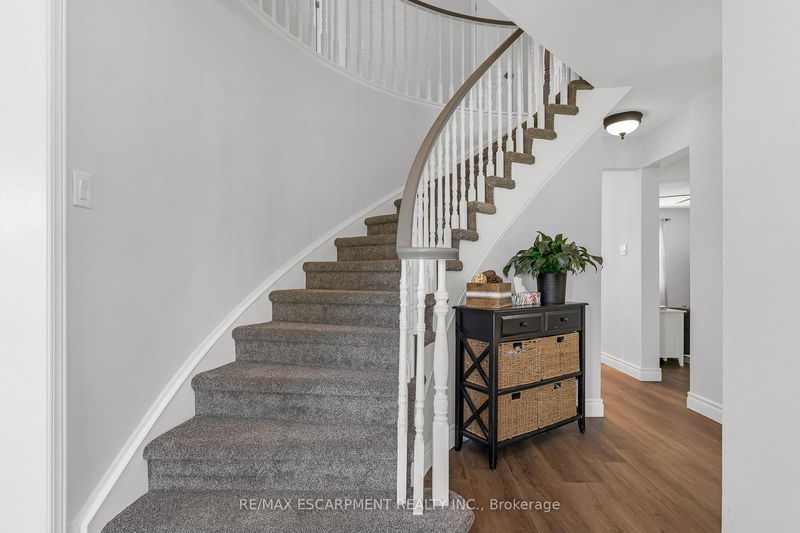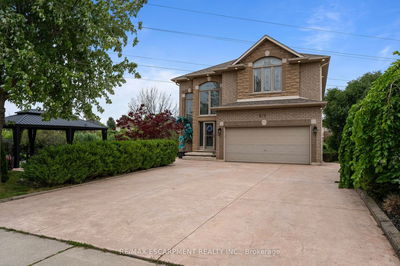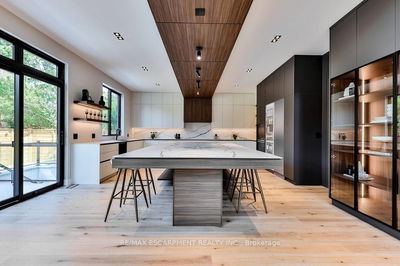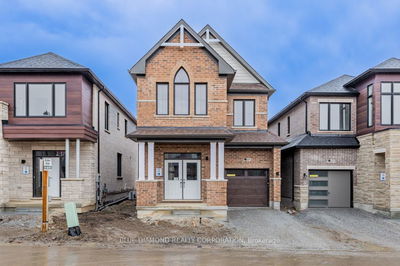4351 Birchmount
| Lincoln
$979,900.00
Listed 20 days ago
- 4 bed
- 4 bath
- 2000-2500 sqft
- 6.0 parking
- Detached
Instant Estimate
$1,004,123
+$24,223 compared to list price
Upper range
$1,098,994
Mid range
$1,004,123
Lower range
$909,252
Property history
- Now
- Listed on Sep 21, 2024
Listed for $979,900.00
20 days on market
Location & area
Schools nearby
Home Details
- Description
- Welcome to 4351 Birchmount Ave, Beamsville, where elegance meets comfort in this stunning 4 + 1 bedroom, 4 bathroom home. As you enter, the grand winding staircase immediately captures your attention. The beautifully updated kitchen, featuring a large central island, offers picturesque views of the backyard. Cozy up in the living room by the gas fireplace and enjoy the seamless flow provided by new high-end vinyl flooring throughout the home. The second floor boasts four generously sized bedrooms, including a luxurious master suite with a spa-like ensuite bathroom. The expansive finished basement provides a large area for watching your favorite shows and additional rooms for extra living space. Outside, the backyard is a true retreat with a hot tub for star-gazing, and plenty of grassy space to enjoy games of all sorts. A concrete driveway and a 2-car garage offer ample parking for guests and storage. This home is perfect for families seeking a blend of luxury and practicality.
- Additional media
- https://www.youtube.com/watch?v=nx7NtRpTz5s
- Property taxes
- $6,413.60 per year / $534.47 per month
- Basement
- Finished
- Basement
- Full
- Year build
- 31-50
- Type
- Detached
- Bedrooms
- 4 + 1
- Bathrooms
- 4
- Parking spots
- 6.0 Total | 2.0 Garage
- Floor
- -
- Balcony
- -
- Pool
- None
- External material
- Brick
- Roof type
- -
- Lot frontage
- -
- Lot depth
- -
- Heating
- Forced Air
- Fire place(s)
- Y
- Main
- Family
- 11’9” x 17’1”
- Dining
- 11’6” x 13’12”
- Kitchen
- 11’2” x 18’12”
- Living
- 11’6” x 15’1”
- Bathroom
- 6’10” x 2’7”
- Laundry
- 8’9” x 8’12”
- 2nd
- Bathroom
- 11’1” x 7’8”
- Br
- 11’9” x 13’1”
- Br
- 11’5” x 11’11”
- Br
- 11’5” x 11’10”
- Prim Bdrm
- 11’10” x 18’3”
- Bathroom
- 11’2” x 10’8”
Listing Brokerage
- MLS® Listing
- X9362329
- Brokerage
- RE/MAX ESCARPMENT REALTY INC.
Similar homes for sale
These homes have similar price range, details and proximity to 4351 Birchmount
