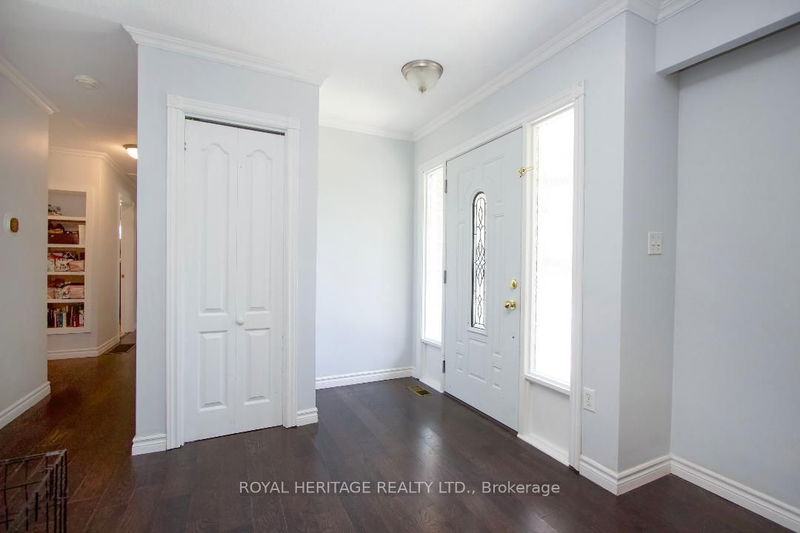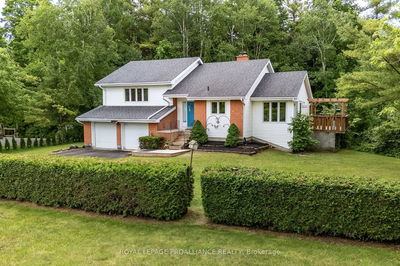64 Huntingwood
| Quinte West
$554,900.00
Listed 15 days ago
- 3 bed
- 2 bath
- - sqft
- 10.0 parking
- Detached
Instant Estimate
$569,112
+$14,212 compared to list price
Upper range
$638,662
Mid range
$569,112
Lower range
$499,561
Property history
- Sep 23, 2024
- 15 days ago
Price Change
Listed for $554,900.00 • 11 days on market
- Sep 9, 2024
- 29 days ago
Terminated
Listed for $569,900.00 • 14 days on market
- Jul 8, 2021
- 3 years ago
Sold for $530,000.00
Listed for $459,900.00 • 9 days on market
- Aug 26, 2015
- 9 years ago
Sold for $220,000.00
Listed for $222,500.00 • 20 days on market
Location & area
Schools nearby
Home Details
- Description
- Welcome home! This all brick home sits on a large 100 x 185 ft lot, just minutes north of Belleville, the benefits of country living just minutes from all the necessary amenities. Located on a quiet street and surrounded by mature trees, this 3 + 1 bedroom, 2 bathroom home with double detached garage is the ideal place to call home. The main floor has hardwood throughout, and large windows to let in lots of natural light. The open concept kitchen has been updated and has newer stainless steel appliances and is open to the dining room, which walks out to the three season sunroom, great for bug free relaxing. Three good-sized bedrooms with ample closets, and the main bathroom complete the main floor. The lower levels offers room for extended family, makes a great teen retreat or could be an in-law suite with its separate entrance and additional bedroom and bathroom. The finished rec room has large windows and a gas fireplace, perfect for those cold winters nights. The oversized yard provided endless opportunity to make it whatever you want.
- Additional media
- https://video214.com/play/2UqxA3m0Ko8MTew3tHNvBQ/s/dark
- Property taxes
- $3,186.06 per year / $265.51 per month
- Basement
- Finished
- Basement
- Sep Entrance
- Year build
- -
- Type
- Detached
- Bedrooms
- 3 + 1
- Bathrooms
- 2
- Parking spots
- 10.0 Total | 2.0 Garage
- Floor
- -
- Balcony
- -
- Pool
- None
- External material
- Brick
- Roof type
- -
- Lot frontage
- -
- Lot depth
- -
- Heating
- Forced Air
- Fire place(s)
- Y
- Main
- Kitchen
- 11’8” x 10’8”
- Dining
- 11’8” x 9’0”
- Living
- 12’10” x 17’3”
- Sunroom
- 13’1” x 15’0”
- Prim Bdrm
- 12’4” x 13’12”
- 2nd Br
- 11’11” x 9’4”
- 3rd Br
- 11’5” x 8’5”
- Lower
- Rec
- 26’1” x 24’0”
- 4th Br
- 9’4” x 14’0”
Listing Brokerage
- MLS® Listing
- X9363567
- Brokerage
- ROYAL HERITAGE REALTY LTD.
Similar homes for sale
These homes have similar price range, details and proximity to 64 Huntingwood









