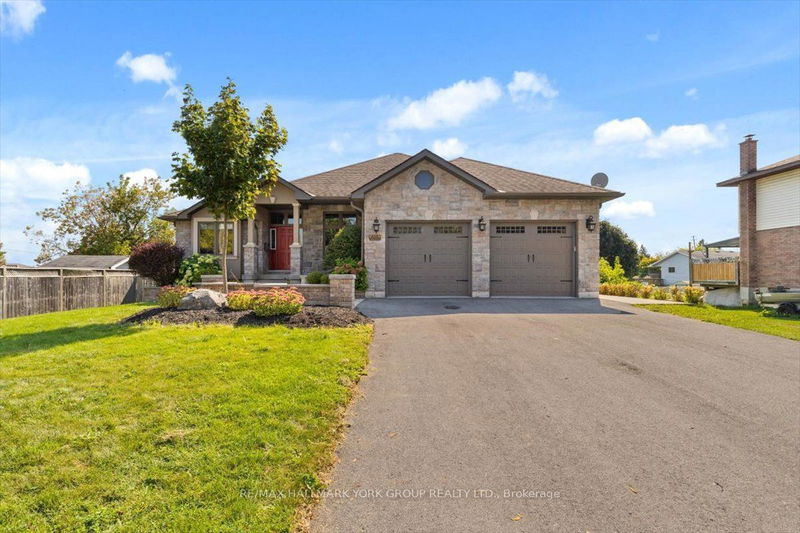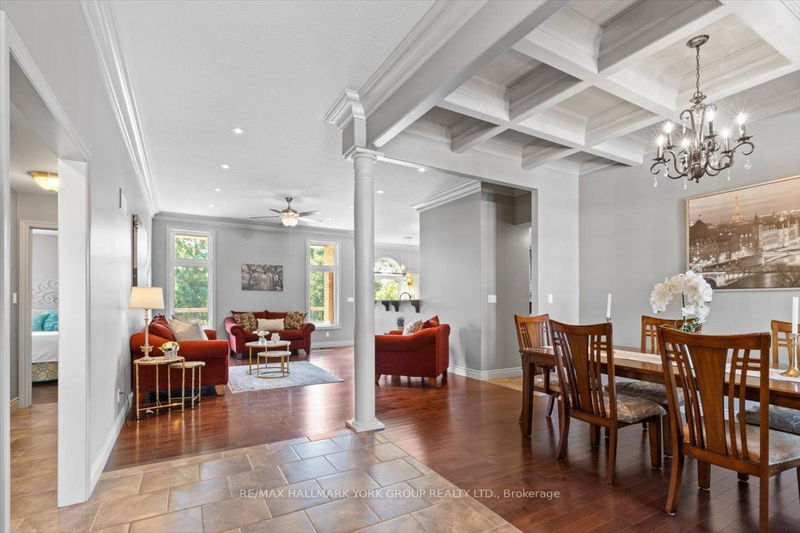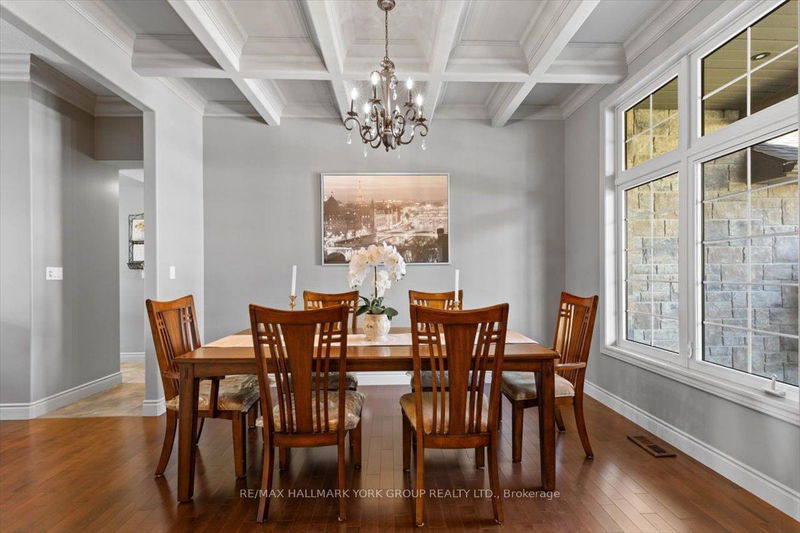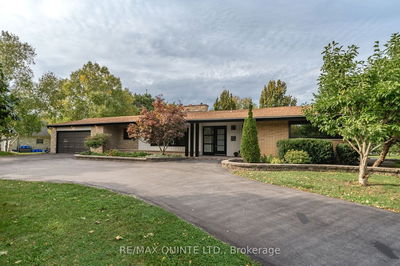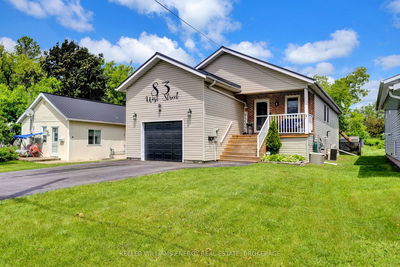105 McLaurin
| Belleville
$999,000.00
Listed 16 days ago
- 3 bed
- 3 bath
- - sqft
- 6.0 parking
- Detached
Instant Estimate
$997,102
-$1,898 compared to list price
Upper range
$1,099,283
Mid range
$997,102
Lower range
$894,922
Property history
- Now
- Listed on Sep 23, 2024
Listed for $999,000.00
16 days on market
Location & area
Schools nearby
Home Details
- Description
- Fabulous Custom Built Stone and Brick Bungalow with walk out basement on large lot with an above groundpool. Approximately 3400sf of living space. Spacious open concept Great Room open to kitchen and dining room. Quality upgrades throughout with high ceilings and crown mouldings, waffle ceiling in dining room, Hardwoodfloors, Metal stair railing, Master suite has 5 piece ensuite with jacuzzi tub and walk in closet, 2 kitchens, walkin pantry, pot drawers, 5 bedrooms total. No disappointments, shows like a model home! 5th Bedroom (Bsmt) 3.17x3.90-double closet
- Additional media
- https://unbranded.youriguide.com/105_mclaurin_rd_belleville_on/
- Property taxes
- $6,504.10 per year / $542.01 per month
- Basement
- Finished
- Basement
- W/O
- Year build
- -
- Type
- Detached
- Bedrooms
- 3 + 2
- Bathrooms
- 3
- Parking spots
- 6.0 Total | 2.0 Garage
- Floor
- -
- Balcony
- -
- Pool
- Abv Grnd
- External material
- Brick
- Roof type
- -
- Lot frontage
- -
- Lot depth
- -
- Heating
- Forced Air
- Fire place(s)
- N
- Ground
- Kitchen
- 11’1” x 10’8”
- Breakfast
- 10’8” x 8’4”
- Great Rm
- 19’3” x 14’2”
- Dining
- 9’12” x 10’0”
- Prim Bdrm
- 12’8” x 14’8”
- 2nd Br
- 10’9” x 9’11”
- 3rd Br
- 10’9” x 10’1”
- Bsmt
- Kitchen
- 12’5” x 21’9”
- Rec
- 10’8” x 21’9”
- Rec
- 19’10” x 13’5”
- Exercise
- 10’6” x 15’9”
- 4th Br
- 10’10” x 12’0”
Listing Brokerage
- MLS® Listing
- X9363612
- Brokerage
- RE/MAX HALLMARK YORK GROUP REALTY LTD.
Similar homes for sale
These homes have similar price range, details and proximity to 105 McLaurin

