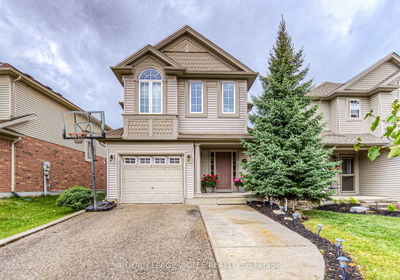84 STONECAIRN
| Cambridge
$729,900.00
Listed 14 days ago
- 3 bed
- 3 bath
- - sqft
- 3.0 parking
- Detached
Instant Estimate
$757,039
+$27,139 compared to list price
Upper range
$804,026
Mid range
$757,039
Lower range
$710,052
Property history
- Sep 23, 2024
- 14 days ago
Sold conditionally
Listed for $729,900.00 • on market
- Sep 7, 2024
- 1 month ago
Terminated
Listed for $699,000.00 • 16 days on market
Location & area
Schools nearby
Home Details
- Description
- Welcome to your peaceful retreat, ideally situated in a sought-after neighborhood that combines comfort, convenience, and scenic beauty. This elegant semi-detached home features 4 generously sized bedrooms, offering plenty of room for relaxation and privacy, along with 2 full bathrooms and a powder room for added convenience. The fully finished basement provides additional space for entertainment or leisure. Step outside to enjoy stunning views of the tranquil ravine and a picturesque lake, complete with a backyard trail. The property is nestled in a highly coveted community known for its serene atmosphere and strong sense of belonging. With a full brick exterior, wide driveway, charming porch, and private backyard, this home exudes curb appeal. Nearby amenities include parks, top-rated schools, shopping centers, quick access to Highway 401, places of worship, and Waterloo Airport. Dont miss your chance to enjoy a life of luxury and natures beauty in this remarkable home. Schedule a viewing today!
- Additional media
- -
- Property taxes
- $4,150.00 per year / $345.83 per month
- Basement
- Finished
- Basement
- Full
- Year build
- 16-30
- Type
- Detached
- Bedrooms
- 3 + 1
- Bathrooms
- 3
- Parking spots
- 3.0 Total | 1.0 Garage
- Floor
- -
- Balcony
- -
- Pool
- None
- External material
- Brick
- Roof type
- -
- Lot frontage
- -
- Lot depth
- -
- Heating
- Forced Air
- Fire place(s)
- Y
- Main
- Bathroom
- 4’0” x 4’4”
- Dining
- 9’10” x 11’6”
- Foyer
- 4’5” x 15’8”
- Kitchen
- 10’4” x 8’6”
- Living
- 9’10” x 20’11”
- 2nd
- Bathroom
- 9’10” x 4’10”
- Br
- 9’10” x 12’11”
- Br
- 9’9” x 11’10”
- Prim Bdrm
- 18’1” x 11’5”
- Bsmt
- Bathroom
- 7’6” x 8’6”
- Utility
- 3’11” x 5’5”
- Br
- 9’8” x 14’0”
Listing Brokerage
- MLS® Listing
- X9363694
- Brokerage
- EXP REALTY
Similar homes for sale
These homes have similar price range, details and proximity to 84 STONECAIRN









