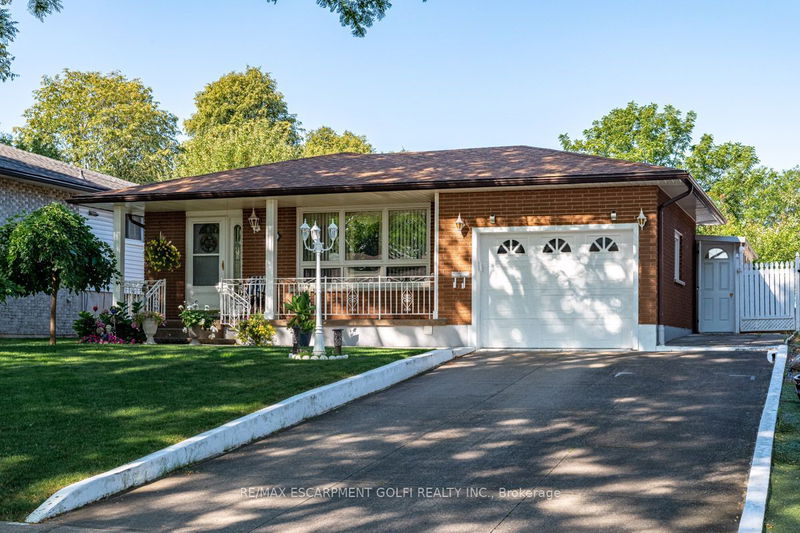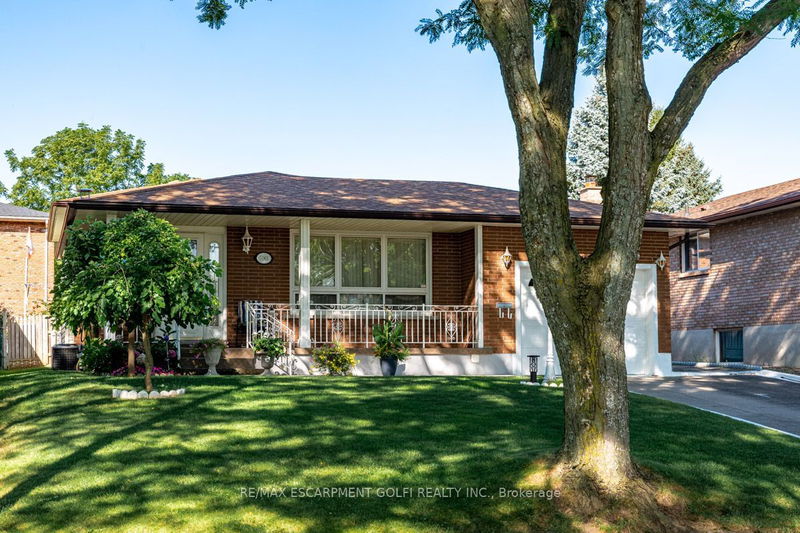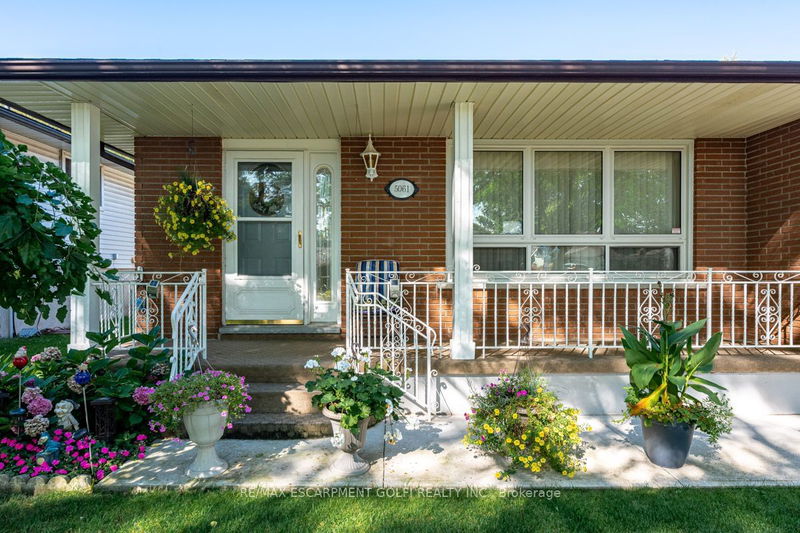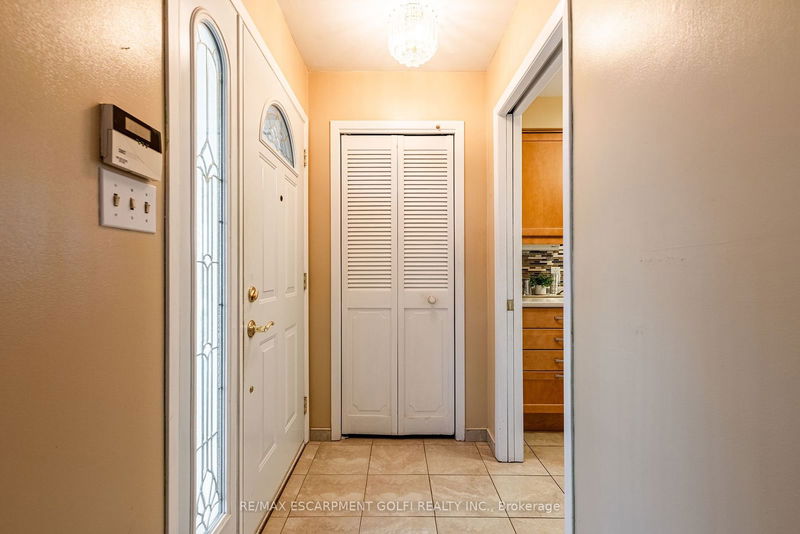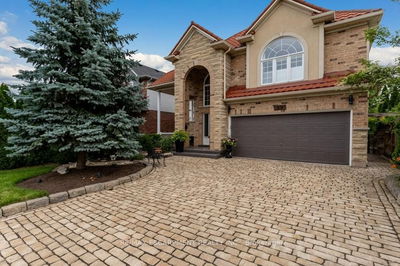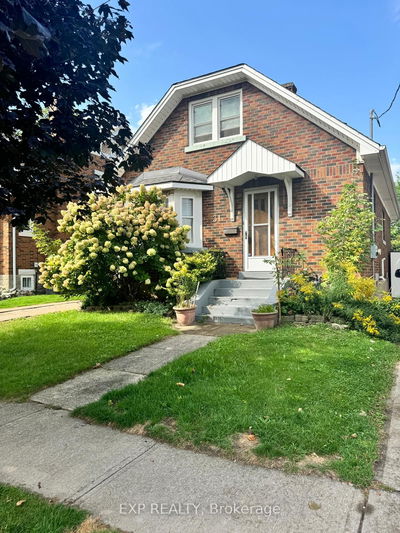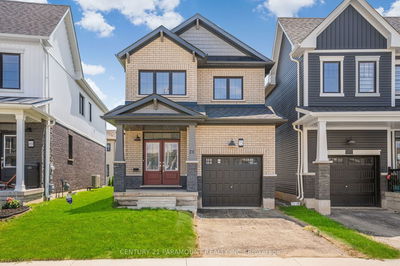5061 University
| Niagara Falls
$699,900.00
Listed 16 days ago
- 3 bed
- 2 bath
- - sqft
- 5.0 parking
- Detached
Instant Estimate
$684,276
-$15,624 compared to list price
Upper range
$728,789
Mid range
$684,276
Lower range
$639,764
Property history
- Now
- Listed on Sep 23, 2024
Listed for $699,900.00
16 days on market
- Apr 19, 2024
- 6 months ago
Terminated
Listed for $699,900.00 • 5 months on market
Location & area
Schools nearby
Home Details
- Description
- This stunning 3-level backsplit is a gem in every aspect. Well-maintained and boasting ample space, this home offers a perfect blend of comfort and functionality. Step inside to discover a spacious interior featuring 3 bedrooms and 2 full baths. Prepare to be impressed by the generous room sizes, creating an inviting atmosphere for everyday living and entertaining. Key updates ensure peace of mind and modern convenience, including a roof installed in 2008, AC unit in 2017, & a furnace replaced in 2022. All window seals have been meticulously redone, enhancing both aesthetics and energy efficiency. The heart of this home lies in its Artcraft Kitchen, showcasing beautiful maple cabinets with an exquisite cognac finish. Whether you're a culinary enthusiast or simply enjoy gathering with loved ones, this kitchen is sure to inspire. One of the highlights of this property is the sunroom, added in 2003, providing a serene retreat with access to the lower level. This additional space presents endless possibilities, perfect for a separate apartment or in-law suite to accommodate extended family or guests. Parking will never be an issue with the convenience of a 4-car concrete driveway. Situated in a mature neighborhood, this home offers a peaceful retreat while still being just minutes away from all the amenities that Niagara Falls has to offer. Easy highway access ensures effortless commuting to surrounding areas. Don't miss the opportunity to make this your dream home.
- Additional media
- https://my.matterport.com/show/?m=LwWxz1CR56V
- Property taxes
- $3,730.66 per year / $310.89 per month
- Basement
- Finished
- Basement
- Full
- Year build
- 31-50
- Type
- Detached
- Bedrooms
- 3
- Bathrooms
- 2
- Parking spots
- 5.0 Total | 1.0 Garage
- Floor
- -
- Balcony
- -
- Pool
- None
- External material
- Brick
- Roof type
- -
- Lot frontage
- -
- Lot depth
- -
- Heating
- Forced Air
- Fire place(s)
- Y
- Main
- Foyer
- 0’0” x 0’0”
- Living
- 23’6” x 14’3”
- Kitchen
- 18’5” x 10’7”
- Sunroom
- 0’0” x 0’0”
- 2nd
- Bathroom
- 0’0” x 0’0”
- Br
- 8’11” x 10’2”
- Br
- 8’12” x 13’7”
- Prim Bdrm
- 12’8” x 10’6”
- Lower
- Rec
- 14’10” x 22’2”
- Bathroom
- 0’0” x 0’0”
Listing Brokerage
- MLS® Listing
- X9363895
- Brokerage
- RE/MAX ESCARPMENT GOLFI REALTY INC.
Similar homes for sale
These homes have similar price range, details and proximity to 5061 University
