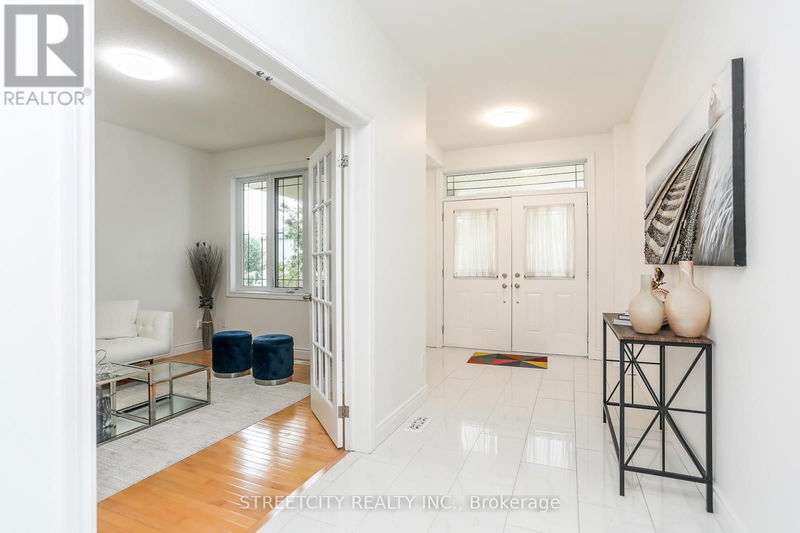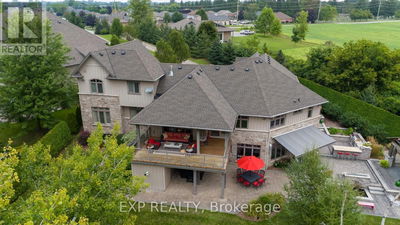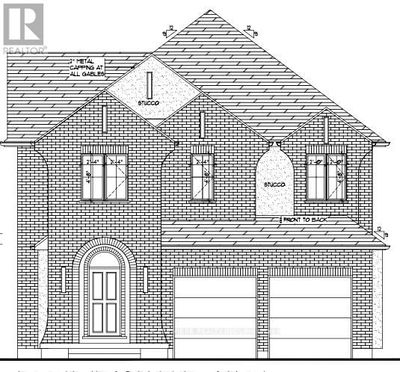815 Apricot
South K | London
$1,128,888.00
Listed 14 days ago
- 4 bed
- 5 bath
- - sqft
- 4 parking
- Single Family
Open House
Property history
- Now
- Listed on Sep 23, 2024
Listed for $1,128,888.00
14 days on market
- Aug 8, 2024
- 2 months ago
Terminated
Listed for $1,149,000.00 • on market
Location & area
Schools nearby
Home Details
- Description
- SIMPLY OUTSTANDING 4+1 bed, 5 bath home in BEAUTIFUL BYRON! Are you a discerning buyer with high standards? Is this the home you've been looking for? Over 4386 square feet of luxury living space with 9 ceilings, high-end tile & hardwood throughout. The main level flows from a living room with French Doors to a bright, white eat-in kitchen (with a huge island of course!) to a cozy family room with a fireplace. Patio doors from the kitchen to a large deck with glass panels showcasing an INCREDIBLE VIEW! Upstairs the primary bedroom has all the bells & whistles you would expect plus 3 additional bedrooms & 3 baths including the luxurious ensuite! The fully finished walkout lower level is a showstopper! A 5th bedroom, 5th bath, & large family room with stone archway to 2nd kitchen with bar! Again-patio doors lead to the patio & fully fenced rear yard overlooking THE POND! Enjoy the view from either level-especially stunning are the sunsets! Book your private viewing of this exceptional family home today! (id:39198)
- Additional media
- https://unbranded.youriguide.com/815_apricot_dr_london_on/
- Property taxes
- $6,344.00 per year / $528.67 per month
- Basement
- Finished, Apartment in basement, Walk out, N/A
- Year build
- -
- Type
- Single Family
- Bedrooms
- 4 + 1
- Bathrooms
- 5
- Parking spots
- 4 Total
- Floor
- -
- Balcony
- -
- Pool
- -
- External material
- Brick
- Roof type
- -
- Lot frontage
- -
- Lot depth
- -
- Heating
- Forced air, Natural gas
- Fire place(s)
- -
- Basement
- Kitchen
- 5’9” x 11’1”
- Recreational, Games room
- 25’2” x 46’10”
- Bedroom 4
- 11’7” x 13’9”
- Main level
- Dining room
- 10’11” x 13’9”
- Family room
- 25’10” x 14’1”
- Kitchen
- 11’5” x 13’12”
- Living room
- 10’10” x 14’1”
- Second level
- Bedroom
- 13’2” x 17’7”
- Bedroom 2
- 11’5” x 16’12”
- Bedroom 3
- 15’5” x 15’2”
- Primary Bedroom
- 16’4” x 14’6”
Listing Brokerage
- MLS® Listing
- X9363934
- Brokerage
- STREETCITY REALTY INC.
Similar homes for sale
These homes have similar price range, details and proximity to 815 Apricot









