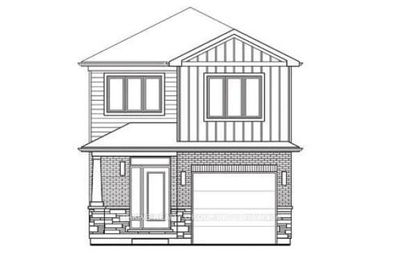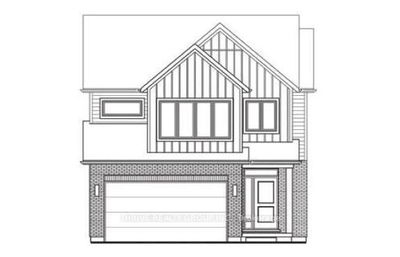169 - 1061 Eagletrace
North S | London
$784,900.00
Listed 15 days ago
- 4 bed
- 4 bath
- 2000-2249 sqft
- 4.0 parking
- Vacant Land Condo
Instant Estimate
$781,009
-$3,891 compared to list price
Upper range
$851,658
Mid range
$781,009
Lower range
$710,360
Property history
- Now
- Listed on Sep 23, 2024
Listed for $784,900.00
15 days on market
- May 8, 2024
- 5 months ago
Terminated
Listed for $799,900.00 • 4 months on market
- Jan 24, 2021
- 4 years ago
Sold for $720,000.00
Listed for $749,913.00 • 10 days on market
- Dec 27, 2020
- 4 years ago
Terminated
Listed for $2,400.00 • on market
- Feb 26, 2019
- 6 years ago
Leased
Listed for $2,299.00 • about 1 month on market
Location & area
Schools nearby
Home Details
- Description
- Rare find 4+1 bedrooms 3.5 bathrooms vacant condo in the North London. This only 5 years old beautiful 2 storey single style house close to Western Univ., University Hospital, Masonville Mall, Public library, trails and golf course. The spacious & elegant 2-storey house with 2 car garage offers incredible community condo living, that means you don't need to worry about landscaping and snow removal all the time. The main floor with hardwood floor in the living room, upgraded ceramic tiles in kitchen, eating area, and foyer. 2nd floor has 4 big size bedrooms. Huge primary bedroom with luxury ensuite, soaker tub and glass shower. Excellent high-quality newly finished(2021) lower level with a large family room, one bedroom and one 3 piece bathroom. This new build even has a custom deck out back, you only to do is enjoy it during summertime with your family and friends.
- Additional media
- -
- Property taxes
- $5,830.00 per year / $485.83 per month
- Condo fees
- $234.14
- Basement
- Apartment
- Basement
- Finished
- Year build
- 0-5
- Type
- Vacant Land Condo
- Bedrooms
- 4 + 1
- Bathrooms
- 4
- Pet rules
- Restrict
- Parking spots
- 4.0 Total | 2.0 Garage
- Parking types
- Owned
- Floor
- -
- Balcony
- None
- Pool
- -
- External material
- Brick
- Roof type
- -
- Lot frontage
- -
- Lot depth
- -
- Heating
- Forced Air
- Fire place(s)
- Y
- Locker
- None
- Building amenities
- Bbqs Allowed, Visitor Parking
- Main
- Bathroom
- 6’5” x 3’3”
- Kitchen
- 11’6” x 12’0”
- Living
- 26’2” x 12’12”
- Dining
- 9’6” x 11’12”
- 2nd
- Br
- 16’0” x 14’0”
- 2nd Br
- 8’12” x 12’3”
- 3rd Br
- 10’7” x 8’12”
- 4th Br
- 10’6” x 10’8”
- Laundry
- 5’7” x 3’2”
- Bathroom
- 0’0” x 0’0”
- Bathroom
- 0’0” x 0’0”
- Bsmt
- Bathroom
- 0’0” x 0’0”
Listing Brokerage
- MLS® Listing
- X9363938
- Brokerage
- STREETCITY REALTY INC.
Similar homes for sale
These homes have similar price range, details and proximity to 1061 Eagletrace









