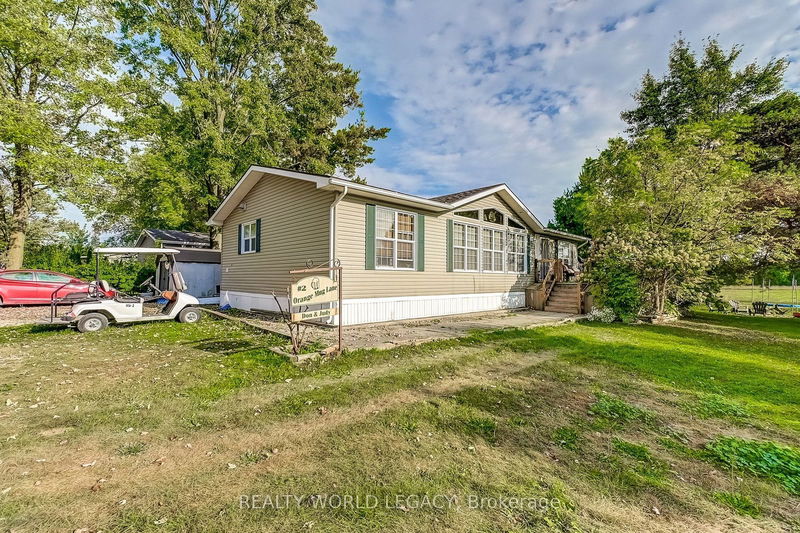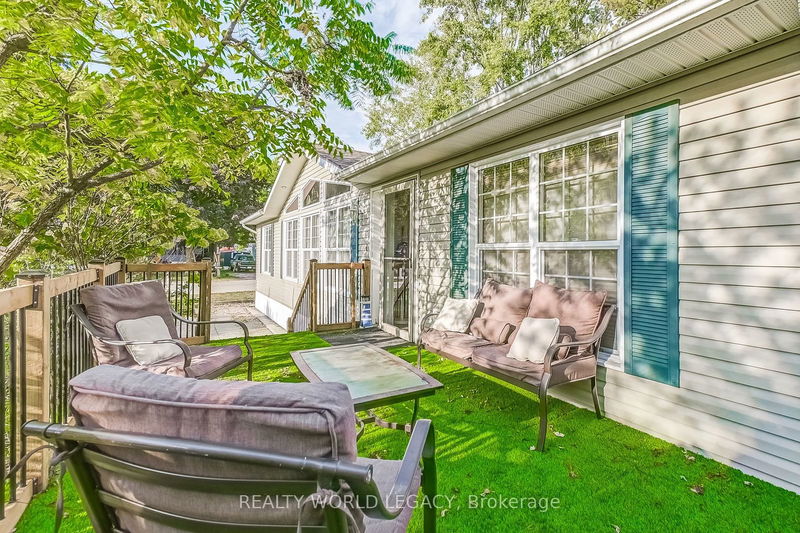1161 Concession 4
Rural Flamborough | Hamilton
$499,900.00
Listed 14 days ago
- 2 bed
- 2 bath
- 1100-1500 sqft
- 3.0 parking
- Mobile/Trailer
Instant Estimate
$518,156
+$18,256 compared to list price
Upper range
$604,375
Mid range
$518,156
Lower range
$431,938
Property history
- Sep 23, 2024
- 14 days ago
Price Change
Listed for $499,900.00 • 7 days on market
Location & area
Schools nearby
Home Details
- Description
- Experience the excellent craftmanship, reputation, and quality of this beautiful Northlander CSA-A277 Manufactured 50 x 26; Modular Home. Fabrication within a controlled environment along with Northlanders best-practices and policies, ensure rigid standards in accuracy are attained in all aspects. This year-round home features 2 bedrooms, 2 baths, office area, and in-suite laundry. The large kitchen is complete with an island and breakfast bar, along with adjacent dining room. The living room is separated from the kitchen with a beautiful Napoleon See-Through fireplace. Master bedroom includes a walk-in closet and ensuite bathroom, complete with Jacuzzi tub and standup shower. Second bath is 3pc with stand-up shower. Exterior features include a front and side wrap around deck with 12 x 18; Solarium at the back with an included pellet stove for heat when necessary. The second deck off of the kitchen sliding door is a 10 x 20 complete with hard top roof. Leaf filters installed on eavestroughs as well for easy cleaning. Hot Water Heater and Washer/Dryer Replaced Approximately 4-5 Years ago
- Additional media
- https://unbranded.youriguide.com/1161_concession_4_w_waterdown_on/
- Property taxes
- $1,890.00 per year / $157.50 per month
- Basement
- None
- Year build
- 16-30
- Type
- Mobile/Trailer
- Bedrooms
- 2
- Bathrooms
- 2
- Parking spots
- 3.0 Total
- Floor
- -
- Balcony
- -
- Pool
- None
- External material
- Vinyl Siding
- Roof type
- -
- Lot frontage
- -
- Lot depth
- -
- Heating
- Forced Air
- Fire place(s)
- Y
- Main
- Living
- 20’3” x 12’5”
- Dining
- 13’1” x 12’7”
- Kitchen
- 12’2” x 12’7”
- Office
- 11’7” x 12’6”
- Bathroom
- 6’0” x 7’2”
- Prim Bdrm
- 12’2” x 12’6”
- Bathroom
- 9’1” x 12’5”
- Br
- 10’11” x 12’6”
Listing Brokerage
- MLS® Listing
- X9363042
- Brokerage
- REALTY WORLD LEGACY
Similar homes for sale
These homes have similar price range, details and proximity to 1161 Concession 4









