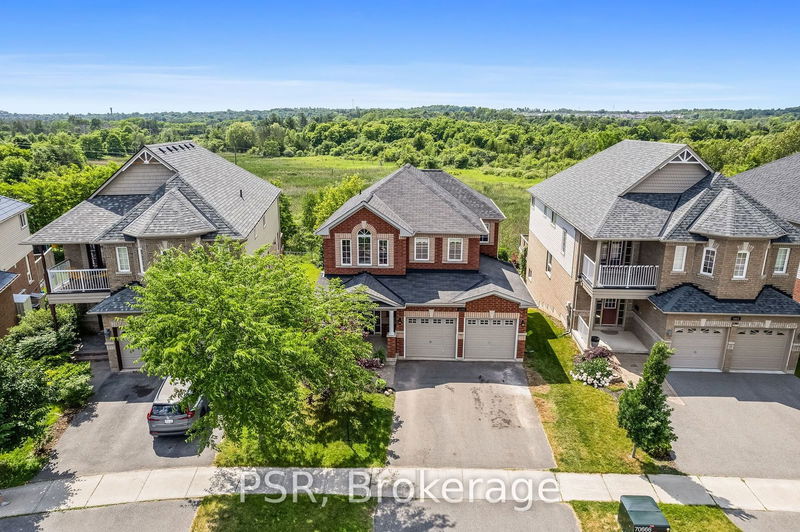1077 Scollard
Ashburnham | Peterborough
$829,900.00
Listed 15 days ago
- 4 bed
- 4 bath
- - sqft
- 4.0 parking
- Detached
Instant Estimate
$813,142
-$16,758 compared to list price
Upper range
$883,223
Mid range
$813,142
Lower range
$743,062
Property history
- Sep 23, 2024
- 15 days ago
Sold Conditionally with Escalation Clause
Listed for $829,900.00 • on market
- Jul 2, 2024
- 3 months ago
Terminated
Listed for $865,000.00 • 3 months on market
- Jun 13, 2024
- 4 months ago
Terminated
Listed for $889,900.00 • 19 days on market
Location & area
Schools nearby
Home Details
- Description
- RARE TURNKEY TWO-STOREY WITH WALKOUT BASEMENT BACKING ONTO GREEN SPACE! Located In Peterborough's Highly Sought After Thompson Bay Estates Neighbourhood, This Immaculate Two-Storey Has Been Incredibly Well Maintained And Sits On An Elevated Sunny Lot Backing Onto Green Space. Ideally Located Steps To Thompson Bay Park, The Rotary Greenway Trail And The Peterborough Golf And Country Club! The Main Floor Offers A Stunning Open Concept Kitchen/Dining/Living Room Floor Plan With Walkout To Oversized Back Deck Centred Around Your Massive West Facing Windows Overlooking Green Space. Upstairs You Will Find Fresh Carpet Throughout The Bright 4 Bedroom Floor Plan, Highlighted By Your Large Primary Wing With 4-Piece Ensuite Bathroom And Walk In Closet Overlooking Green Space. Convenient 2nd Floor Laundry Room With Sink! The Fully Finished Walkout Basement With 3-Piece Bathroom And Wet Bar Walks Out To Your Peaceful Rear Yard. Updates Include: Concrete Patio (2024), Stainless Steel Appliances (2024), Fresh Carpet (2024), Paint (2024).
- Additional media
- https://www.youtube.com/watch?v=wc4v76bUrkA
- Property taxes
- $5,536.00 per year / $461.33 per month
- Basement
- Fin W/O
- Year build
- -
- Type
- Detached
- Bedrooms
- 4
- Bathrooms
- 4
- Parking spots
- 4.0 Total | 2.0 Garage
- Floor
- -
- Balcony
- -
- Pool
- None
- External material
- Brick
- Roof type
- -
- Lot frontage
- -
- Lot depth
- -
- Heating
- Forced Air
- Fire place(s)
- N
- Main
- Living
- 17’6” x 11’1”
- Dining
- 13’3” x 10’7”
- Kitchen
- 10’11” x 10’4”
- Breakfast
- 10’11” x 6’11”
- 2nd
- Prim Bdrm
- 19’11” x 10’11”
- Bathroom
- 8’6” x 10’12”
- Br
- 11’3” x 9’11”
- Br
- 9’11” x 11’1”
- Br
- 10’5” x 10’8”
- Bathroom
- 8’7” x 6’0”
- Bsmt
- Rec
- 18’11” x 15’7”
- Bathroom
- 7’10” x 4’11”
Listing Brokerage
- MLS® Listing
- X9363103
- Brokerage
- PSR
Similar homes for sale
These homes have similar price range, details and proximity to 1077 Scollard









