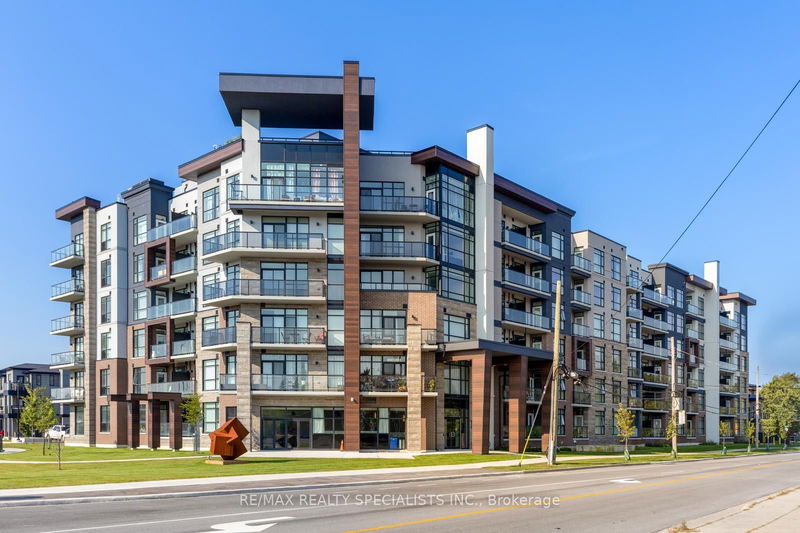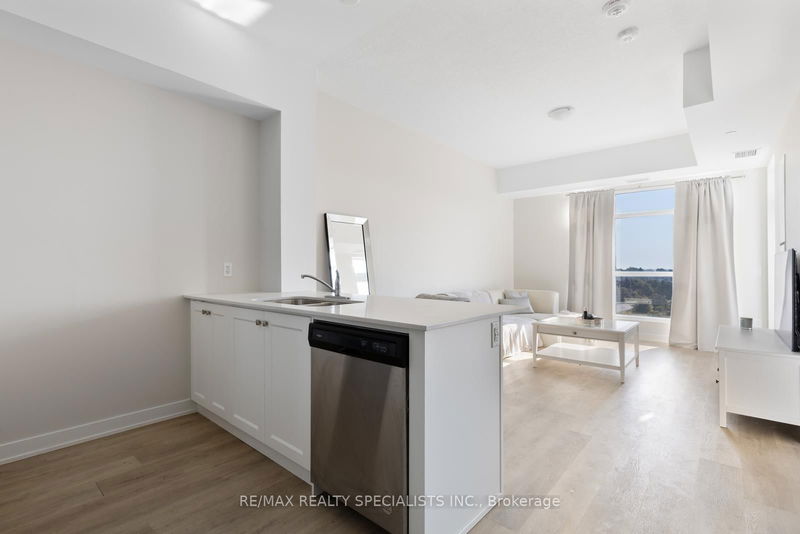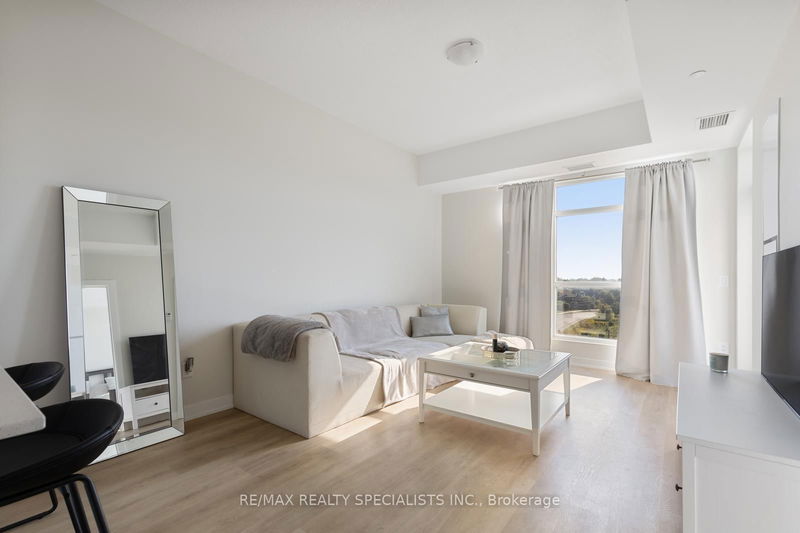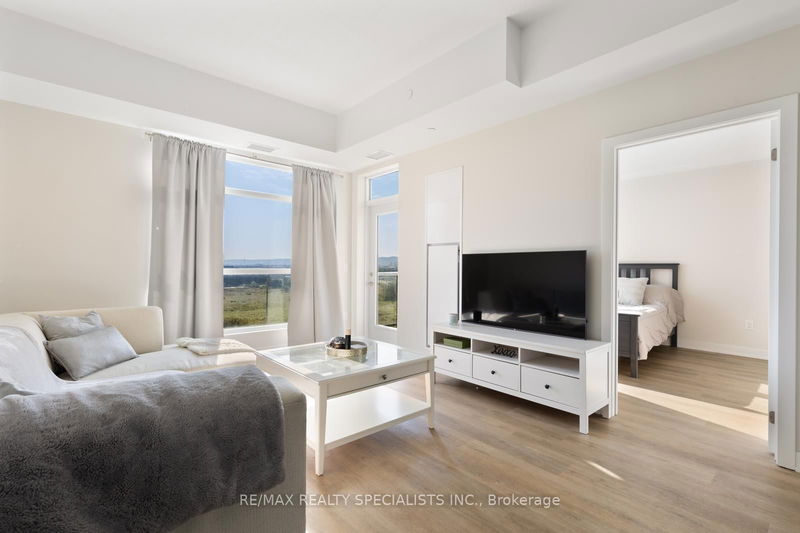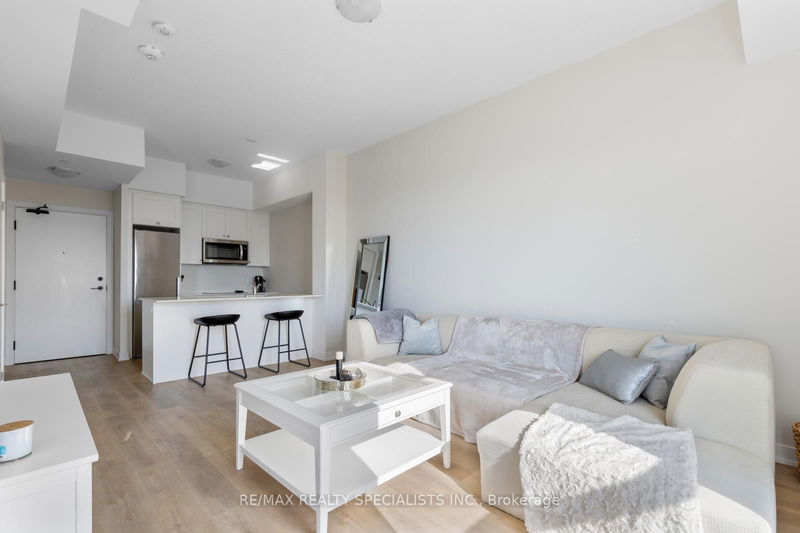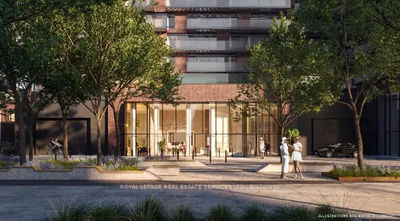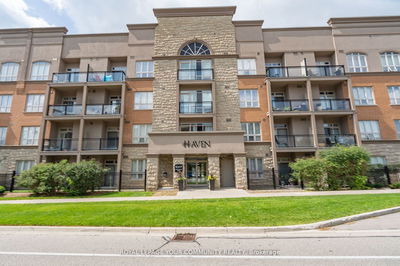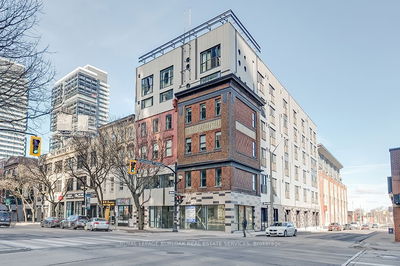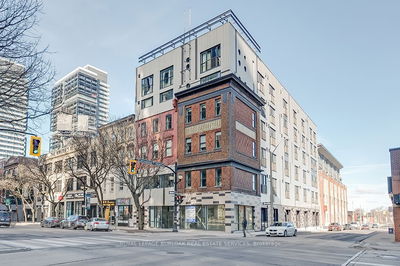619 - 600 North Service
Stoney Creek | Hamilton
$489,900.00
Listed 17 days ago
- 1 bed
- 1 bath
- 600-699 sqft
- 1.0 parking
- Condo Apt
Instant Estimate
$463,304
-$26,596 compared to list price
Upper range
$509,949
Mid range
$463,304
Lower range
$416,660
Property history
- Now
- Listed on Sep 23, 2024
Listed for $489,900.00
17 days on market
- Oct 5, 2023
- 1 year ago
Leased
Listed for $2,050.00 • 28 days on market
Location & area
Schools nearby
Home Details
- Description
- Beautiful Sun Filled Bright Penthouse Unit By The Lake. Water View. Spacious 608 Sqft Living Space Plus 55 Sqft Balcony. One Of The Best Layouts For The 1 Bedroom, 1 Bathroom Units. It Features Both Views Of Lake Ontario & The Escarpment, Penthouse Unit Offers 10 Ft Ceilings Plus Modern Open Concept. Huge Premium For Being On Top Floor And Having Extra Ceiling Heights. Living/Dining/Kitchen. Upgraded Luxury Vinyl Plank Flooring Throughout, In-Suite Laundry WStacked Washer & Dryer Included. Kitchen Features Quartz Counter Tops. Upgraded Quartz Backsplash. Upgraded Cabinetry. Built-In Cook Top, Built In Oven, Upgraded Built-in Stainless Steel Microwave & Dishwasher, Breakfast Bar And Upgraded Kitchen Cabinets. Spacious Master Features Large Walk-In Clothes Closet. COMO Offers Many Modern Amenities Like Roof Top Patio That Offers Panoramic Views. You'll Enjoy Gardening In The Community Rooftop Garden, Entertaining In The Party Room Or Hanging Out/Working In The Media Room. Parcel Lockers & Bike Storage Is Also Available. We Even Thought Of your Fur Baby With The Dog Spa. The Unit Includes One Owned Parking Space And One Locker. Enjoy Walking/Running Along The Lake Path.
- Additional media
- -
- Property taxes
- $3,100.65 per year / $258.39 per month
- Condo fees
- $234.58
- Basement
- None
- Year build
- -
- Type
- Condo Apt
- Bedrooms
- 1
- Bathrooms
- 1
- Pet rules
- Restrict
- Parking spots
- 1.0 Total | 1.0 Garage
- Parking types
- Owned
- Floor
- -
- Balcony
- Open
- Pool
- -
- External material
- Concrete
- Roof type
- -
- Lot frontage
- -
- Lot depth
- -
- Heating
- Heat Pump
- Fire place(s)
- N
- Locker
- Owned
- Building amenities
- Exercise Room, Media Room, Party/Meeting Room, Rooftop Deck/Garden, Visitor Parking
- Main
- Kitchen
- 8’1” x 7’10”
- Living
- 17’6” x 11’10”
- Prim Bdrm
- 10’11” x 10’1”
- Bathroom
- 8’2” x 9’10”
Listing Brokerage
- MLS® Listing
- X9363109
- Brokerage
- RE/MAX REALTY SPECIALISTS INC.
Similar homes for sale
These homes have similar price range, details and proximity to 600 North Service
