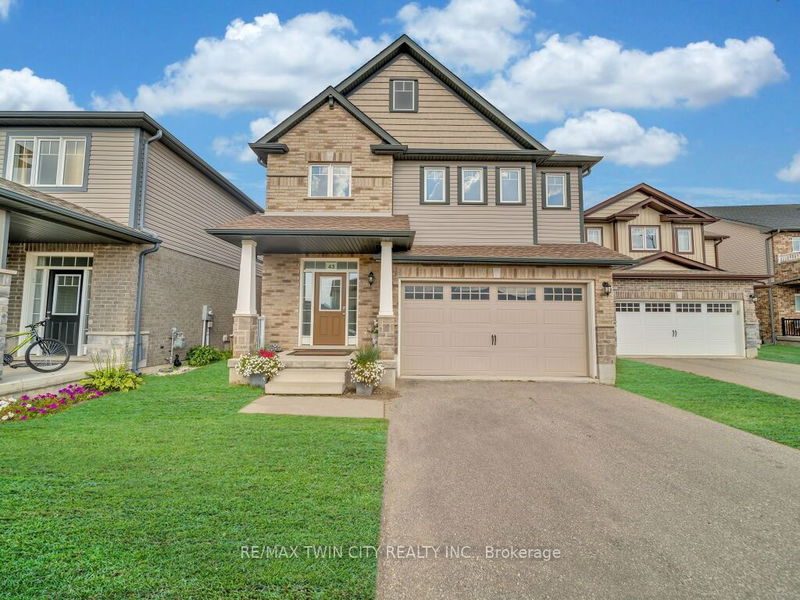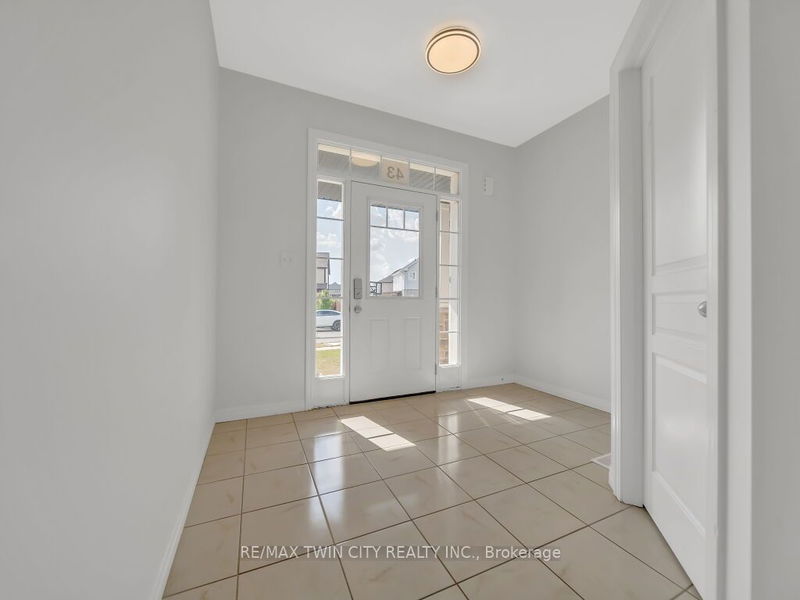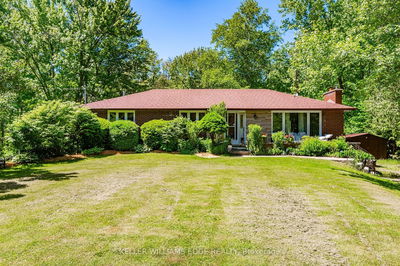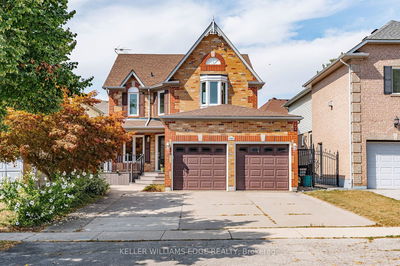43 Newcastle
| Kitchener
$979,900.00
Listed 15 days ago
- 4 bed
- 3 bath
- - sqft
- 4.0 parking
- Detached
Instant Estimate
$1,002,967
+$23,067 compared to list price
Upper range
$1,073,606
Mid range
$1,002,967
Lower range
$932,328
Property history
- Now
- Listed on Sep 23, 2024
Listed for $979,900.00
15 days on market
- Jun 5, 2024
- 4 months ago
Expired
Listed for $1,099,000.00 • 3 months on market
- Apr 23, 2024
- 6 months ago
Terminated
Listed for $1,231,000.00 • about 1 month on market
Location & area
Schools nearby
Home Details
- Description
- Welcome to 43 Newcastle Court, a stunning detached home nestled in a serene & family-friendly neighborhood of Huron Village. This nearly-new gem is situated on a private court with no house backing onto it, offering unparalleled privacy. With a walkout basement, a double car garage, this home is designed with elegance. Step through the inviting foyer into a thoughtfully designed open-concept main floor overlooking a walk-in front closet. The 9ft ceilings & hardwood floors create a sense of grandeur, while the bright, airy living room is flooded with natural light, showcasing picturesque views of the peaceful backyard. With no rear neighbors, youll enjoy a sense of calm and tranquility from the comfort of your home. The kitchen is all equipped with sleek SS Appliances, granite countertops & ample cabinetry for all your storage needs. The large center island offers additional prep space and seating, while the adjacent dining area is perfect for hosting family meals & entertaining. This carpet-free home continues to impress upstairs, where youll find a spacious family rooma versatile space for a home office, play area or media room. The upper level features 4 generously sized bedrooms, including a luxurious primary suite with a walk-in closet & an elegant 4pc ensuite bathroom. The additional bedrooms are equally well-sized, each with closets & share a beautifully appointed 4pc bathroom with a shower/tub combo. Convenience is further enhanced by the second-floor laundry. The walkout basement is a blank canvas, ready for your personal touches, complete with a bathroom rough-in & ample storage space. The spacious backyard is perfect for hosting gatherings, summer BBQ's, or simply enjoying quiet evenings outdoors. Situated in a prime location, this home is close to schools, RBJ Schlegel parks, trails, Highway 401, local restaurants & major amenities. Dont miss your chance to this beautiful house your new home! Book You Showing Today!
- Additional media
- -
- Property taxes
- $6,529.61 per year / $544.13 per month
- Basement
- Full
- Year build
- -
- Type
- Detached
- Bedrooms
- 4
- Bathrooms
- 3
- Parking spots
- 4.0 Total | 2.0 Garage
- Floor
- -
- Balcony
- -
- Pool
- None
- External material
- Brick
- Roof type
- -
- Lot frontage
- -
- Lot depth
- -
- Heating
- Forced Air
- Fire place(s)
- N
- Main
- Bathroom
- 3’3” x 3’3”
- Living
- 14’1” x 17’5”
- Dining
- 14’1” x 10’6”
- Kitchen
- 13’2” x 10’0”
- 2nd
- Family
- 15’5” x 13’9”
- Prim Bdrm
- 15’5” x 13’9”
- 2nd Br
- 10’6” x 10’2”
- 3rd Br
- 10’6” x 11’10”
- 4th Br
- 10’2” x 10’10”
- Bathroom
- 3’3” x 3’3”
- Bathroom
- 3’3” x 3’3”
- Laundry
- 3’3” x 3’3”
Listing Brokerage
- MLS® Listing
- X9363115
- Brokerage
- RE/MAX TWIN CITY REALTY INC.
Similar homes for sale
These homes have similar price range, details and proximity to 43 Newcastle









