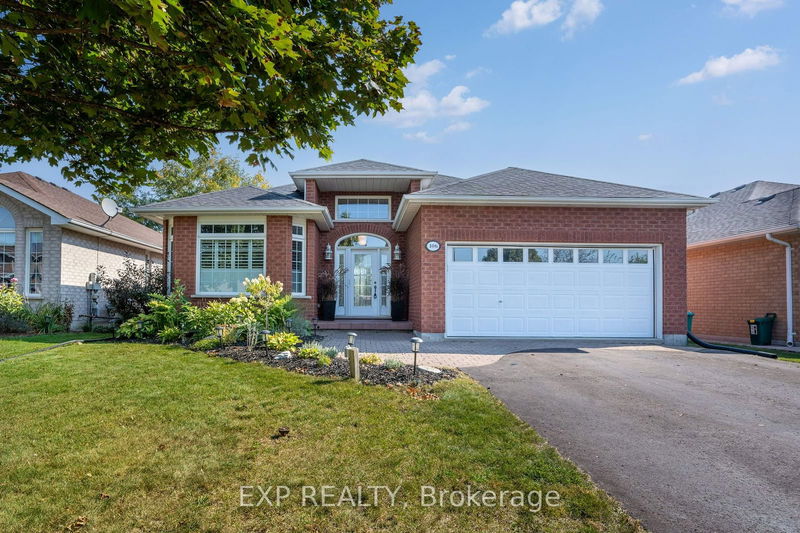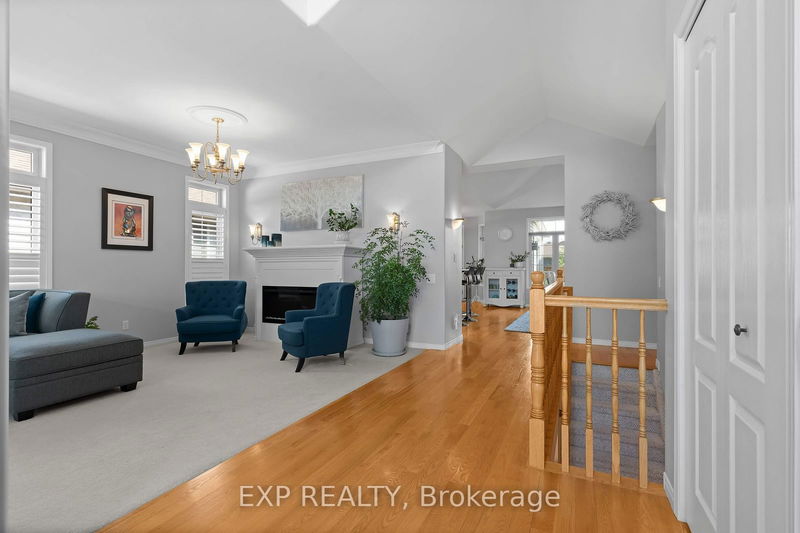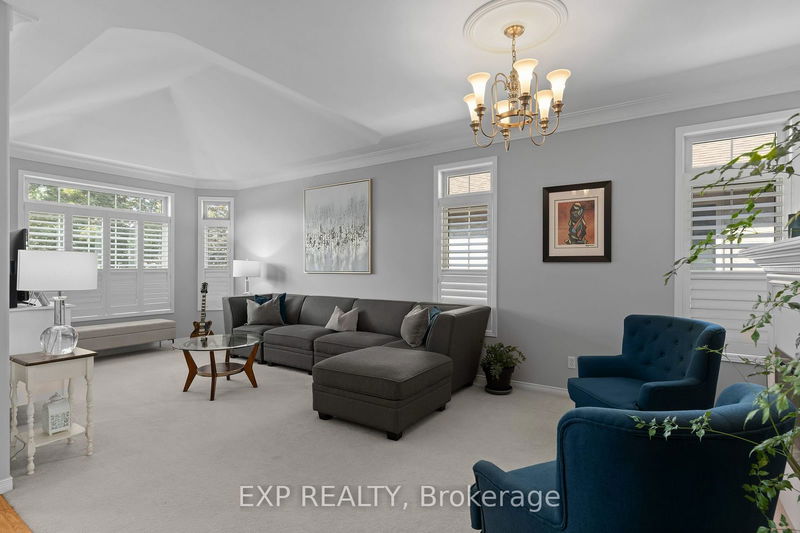106 Hickory
| Belleville
$899,900.00
Listed 16 days ago
- 3 bed
- 3 bath
- 1500-2000 sqft
- 6.0 parking
- Detached
Instant Estimate
$866,978
-$32,922 compared to list price
Upper range
$930,183
Mid range
$866,978
Lower range
$803,773
Property history
- Now
- Listed on Sep 23, 2024
Listed for $899,900.00
16 days on market
- Mar 21, 2022
- 3 years ago
Sold for $918,000.00
Listed for $699,900.00 • 4 days on market
Location & area
Home Details
- Description
- Welcome to this beautifully updated and immaculately kept 3 bedroom, 3 bathroom bungalow nestled in a highly sought-after area. This home exudes warmth and elegance with its vaulted ceilings that create a sense of spaciousness and airiness throughout the main living & dining areas. A true delight is the large eat-in kitchen that is not only perfect for entertaining, but for creating large meals, and baking. Cozy up by one of the four fireplaces, strategically placed to enhance both comfort and style.The property boasts a bright sunroom, perfect for enjoying year-round natural light and serene views of the fully landscaped garden. Whether you're entertaining guests or simply unwinding, this space will quickly become a favourite retreat. The basement rec-room includes a built in wet-bar, fireplace, and plenty of room to relax and enjoy with family and friends. With an additional/separate entrance to the basement, it could make for the perfect millennial pod or space for the in-laws. Outdoors, the property is a nature lovers dream, featuring lush landscaping and manicured grounds that provide privacy and tranquility. Located in a desirable, family-friendly neighbourhood, close to parks, restaurants, and all amenities Belleville's east end has to offer. Don't miss the opportunity to own this stunning bungalow that blends style, comfort, and location into one beautiful package!
- Additional media
- https://unbranded.youriguide.com/gkurf_106_hickory_grove_belleville_on/
- Property taxes
- $5,893.00 per year / $491.08 per month
- Basement
- Finished
- Basement
- Full
- Year build
- 16-30
- Type
- Detached
- Bedrooms
- 3
- Bathrooms
- 3
- Parking spots
- 6.0 Total | 2.0 Garage
- Floor
- -
- Balcony
- -
- Pool
- None
- External material
- Brick
- Roof type
- -
- Lot frontage
- -
- Lot depth
- -
- Heating
- Forced Air
- Fire place(s)
- Y
- Main
- Sunroom
- 13’2” x 17’3”
- Prim Bdrm
- 12’12” x 16’12”
- Living
- 11’10” x 25’4”
- Laundry
- 5’10” x 9’12”
- Kitchen
- 12’3” x 23’8”
- Dining
- 9’11” x 16’0”
- Br
- 10’9” x 12’3”
- Bathroom
- 4’12” x 9’7”
- Bathroom
- 8’5” x 8’11”
- Bsmt
- Br
- 13’3” x 10’10”
- Bathroom
- 12’1” x 6’11”
- Rec
- 25’9” x 23’4”
Listing Brokerage
- MLS® Listing
- X9363133
- Brokerage
- EXP REALTY
Similar homes for sale
These homes have similar price range, details and proximity to 106 Hickory









