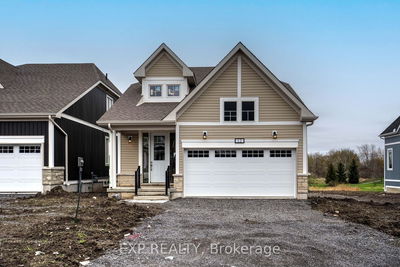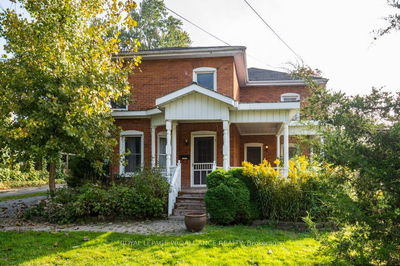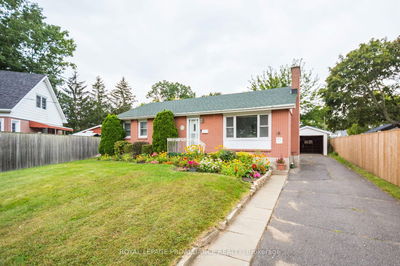104 Oakmont
| Loyalist
$899,900.00
Listed 15 days ago
- 4 bed
- 3 bath
- - sqft
- 6.0 parking
- Detached
Instant Estimate
$846,101
-$53,800 compared to list price
Upper range
$925,806
Mid range
$846,101
Lower range
$766,395
Property history
- Now
- Listed on Sep 23, 2024
Listed for $899,900.00
15 days on market
Location & area
Schools nearby
Home Details
- Description
- Experience Refined Living In This Brand-New 2 Storey, Ravine At The Back House, Located In The Serene Loyalist Country Club Community. The Home Features Living & Dining, And A Modern Kitchen With Quartz Countertops, Ample Pantry Space, And Ceramic Flooring, Along With Main Floor Laundry. With 4 Spacious Bedrooms And 3 Washrooms. This Home Offers Comfort And Convenience. The Open-Concept Living Area, Highlighted By 9-Foot Ceilings And Hardwood Floors, Flows Into A Bright, South-Facing Great Room With Stunning Views. Additional Features Include A Paved Driveway, And The Peace Of Mind Of A Tarion New Home Warranty. Located In The Historic Village Of Bath By Lake Ontario, Enjoy A Perfect Blend Of Luxury And Small-Town Charm.
- Additional media
- -
- Property taxes
- $3,156.00 per year / $263.00 per month
- Basement
- Unfinished
- Year build
- New
- Type
- Detached
- Bedrooms
- 4
- Bathrooms
- 3
- Parking spots
- 6.0 Total | 2.0 Garage
- Floor
- -
- Balcony
- -
- Pool
- None
- External material
- Brick
- Roof type
- -
- Lot frontage
- -
- Lot depth
- -
- Heating
- Forced Air
- Fire place(s)
- N
- Main
- Living
- 0’0” x 0’0”
- Kitchen
- 0’0” x 0’0”
- Bathroom
- 0’0” x 0’0”
- Foyer
- 0’0” x 0’0”
- 2nd
- Prim Bdrm
- 0’0” x 0’0”
- Bathroom
- 0’0” x 0’0”
- Br
- 0’0” x 0’0”
- Bathroom
- 0’0” x 0’0”
- Br
- 0’0” x 0’0”
- Br
- 0’0” x 0’0”
Listing Brokerage
- MLS® Listing
- X9363250
- Brokerage
- RE/MAX REALTY SPECIALISTS INC.
Similar homes for sale
These homes have similar price range, details and proximity to 104 Oakmont






