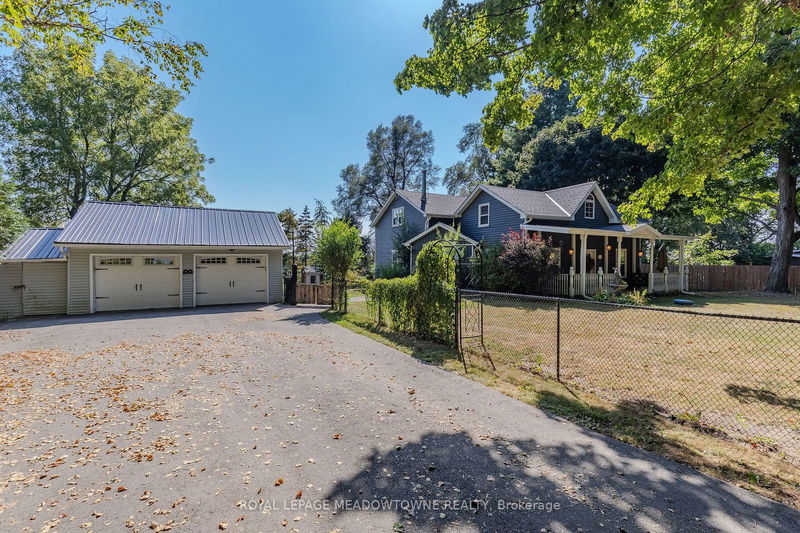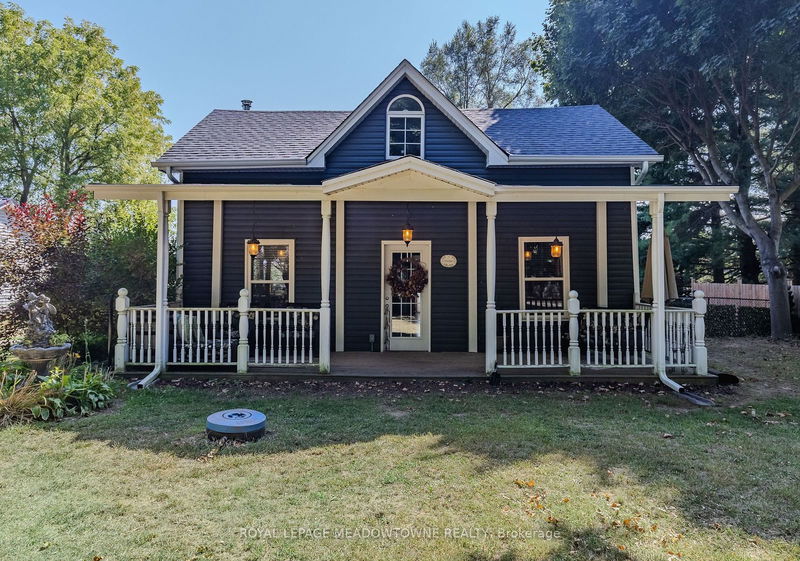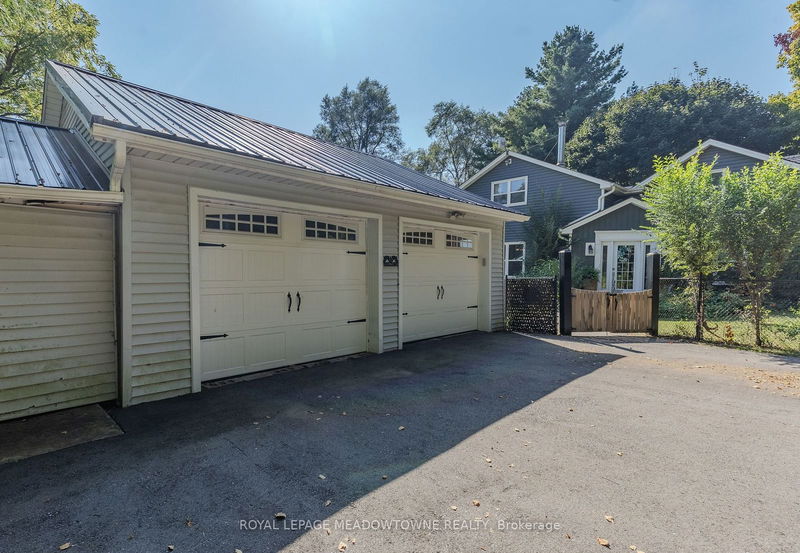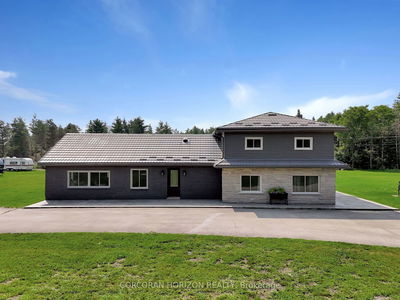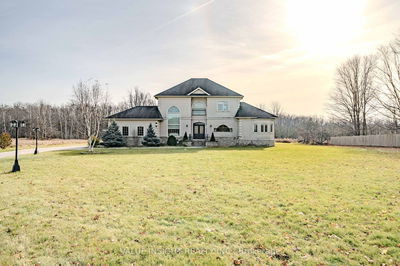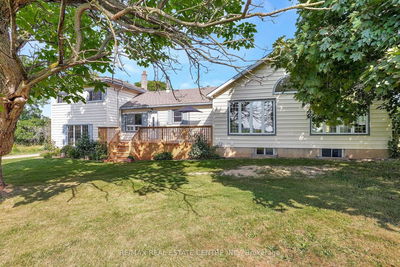1258 Sodom
Rural Flamborough | Hamilton
$1,245,000.00
Listed 15 days ago
- 4 bed
- 3 bath
- 2500-3000 sqft
- 8.0 parking
- Rural Resid
Instant Estimate
$1,174,237
-$70,763 compared to list price
Upper range
$1,331,415
Mid range
$1,174,237
Lower range
$1,017,059
Property history
- Now
- Listed on Sep 22, 2024
Listed for $1,245,000.00
15 days on market
Location & area
Schools nearby
Home Details
- Description
- Discover your dream home in this beautifully maintained 4+1 bedroom, 2+1 bathroom,two-storey residence originally built in 1852. Enjoy a generous floor plan thatblends classic charm with modern updates. Bright and spacious living roomfeaturing a cozy fireplace.Stunning eat-in kitchen equipped with granitecountertops and stainless steel appliances. Formal dining room perfect forentertaining. Conveniently updated laundry room with ample storage. Fourwell-sized bedrooms including a master retreat with a walk-in closet and 3 pcensuite. Spa-like fully renovated 4-piece primary bath with a relaxing soaker tub.The basement is fully finished with quality laminate flooring and fresh neutralpaint, perfect for a family room/home office and is complete with a 5th bedroom.Relax in the stunning backyard oasis featuring mature trees and a custom-builtdeck that ensures full privacy. Both the front yard and backyard are fully fenced.The long driveway with parking for 6 cars plus a detached double cargarage.Experience total serenity just minutes from Waterdown, Burlington, andconvenient commuter access. Dont miss out on this incredible opportunitybookyour showing today and see why this is the perfect place to call home!
- Additional media
- https://1258sodomrd.relahq.com/?mls
- Property taxes
- $5,939.09 per year / $494.92 per month
- Basement
- Finished
- Basement
- Full
- Year build
- 100+
- Type
- Rural Resid
- Bedrooms
- 4 + 1
- Bathrooms
- 3
- Parking spots
- 8.0 Total | 2.0 Garage
- Floor
- -
- Balcony
- -
- Pool
- None
- External material
- Vinyl Siding
- Roof type
- -
- Lot frontage
- -
- Lot depth
- -
- Heating
- Forced Air
- Fire place(s)
- N
- Main
- Living
- 21’5” x 14’12”
- Dining
- 14’12” x 13’2”
- Kitchen
- 18’2” x 14’2”
- Den
- 14’2” x 10’12”
- 2nd
- Prim Bdrm
- 16’0” x 16’0”
- 2nd Br
- 12’8” x 10’5”
- 3rd Br
- 18’7” x 10’6”
- 4th Br
- 16’0” x 11’8”
- Bsmt
- 5th Br
- 14’4” x 10’12”
- Rec
- 22’9” x 30’5”
- Utility
- 21’7” x 12’9”
Listing Brokerage
- MLS® Listing
- X9363361
- Brokerage
- ROYAL LEPAGE MEADOWTOWNE REALTY
Similar homes for sale
These homes have similar price range, details and proximity to 1258 Sodom
