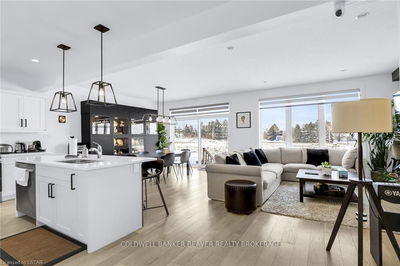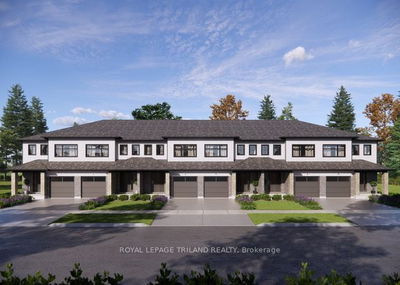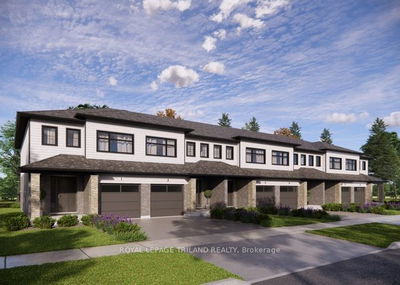1902 Marconi
East I | London
$545,000.00
Listed 16 days ago
- 3 bed
- 3 bath
- - sqft
- 2.0 parking
- Att/Row/Twnhouse
Instant Estimate
$536,053
-$8,947 compared to list price
Upper range
$576,472
Mid range
$536,053
Lower range
$495,633
Property history
- Now
- Listed on Sep 23, 2024
Listed for $545,000.00
16 days on market
- Jul 8, 2024
- 3 months ago
Terminated
Listed for $548,888.00 • 3 months on market
- Oct 16, 2017
- 7 years ago
Sold for $240,600.00
Listed for $209,900.00 • 3 days on market
- Jul 18, 2007
- 17 years ago
Sold for $145,500.00
Listed for $145,900.00 • 8 days on market
- Jan 24, 2004
- 21 years ago
Sold for $122,000.00
Listed for $121,500.00 • 19 days on market
Location & area
Schools nearby
Home Details
- Description
- Don't miss out on this exceptional opportunity! Discover incredible value in this fully rented 3-bedroom, 2.5-bathroom Freehold townhouse that feels like a semi. This end unit features a gorgeous kitchen with granite countertops, custom cabinets, and an oversized new fridge. Enjoy the fully finished basement, a perfect retreat with a cozy gas fireplace, a large four-piece bathroom, and a spacious laundry room with storage. You'll have parking for two vehicles, a paved backyard with large deck, and a side yard with shed. Conveniently located near the 401 and Veteran's Memorial, this home offers the ideal blend of comfort and accessibility. Take advantage of owning without the burden of condo fees! The current tenants are highly reliable and would happily continue their contract. This is a fantastic and very rare opportunity for any investor or young family alike. Schedule a viewing today and see for yourself. Measurements are approximate and should be verified by the buyer.
- Additional media
- -
- Property taxes
- $2,527.82 per year / $210.65 per month
- Basement
- Finished
- Year build
- 16-30
- Type
- Att/Row/Twnhouse
- Bedrooms
- 3
- Bathrooms
- 3
- Parking spots
- 2.0 Total
- Floor
- -
- Balcony
- -
- Pool
- None
- External material
- Brick
- Roof type
- -
- Lot frontage
- -
- Lot depth
- -
- Heating
- Forced Air
- Fire place(s)
- N
- Main
- Kitchen
- 10’12” x 9’6”
- Dining
- 10’11” x 9’11”
- Living
- 17’3” x 9’10”
- Bathroom
- 0’0” x 0’0”
- 2nd
- Prim Bdrm
- 15’4” x 10’5”
- 2nd Br
- 10’2” x 9’4”
- 3rd Br
- 9’3” x 8’12”
- Bathroom
- 0’0” x 0’0”
- Bsmt
- Rec
- 17’10” x 13’1”
- Bathroom
- 0’0” x 0’0”
- Living
- 0’0” x 0’0”
Listing Brokerage
- MLS® Listing
- X9364516
- Brokerage
- HOMELIFE SILVERCITY REALTY INC.
Similar homes for sale
These homes have similar price range, details and proximity to 1902 Marconi





