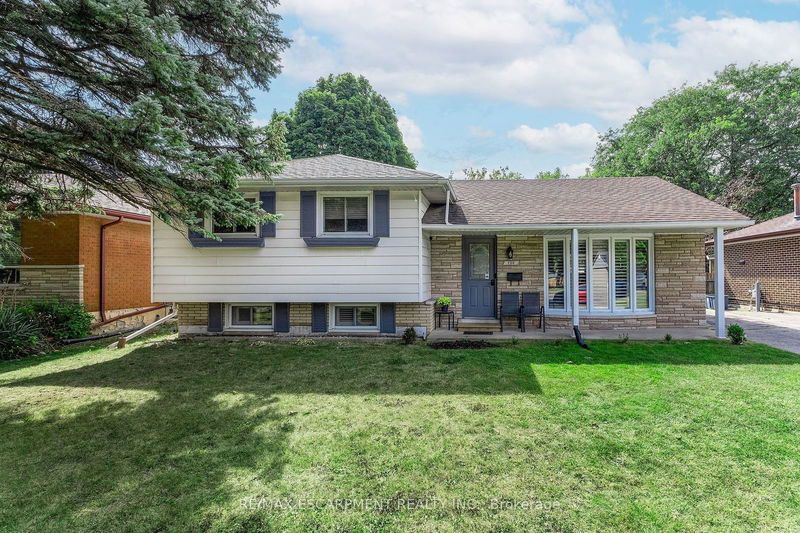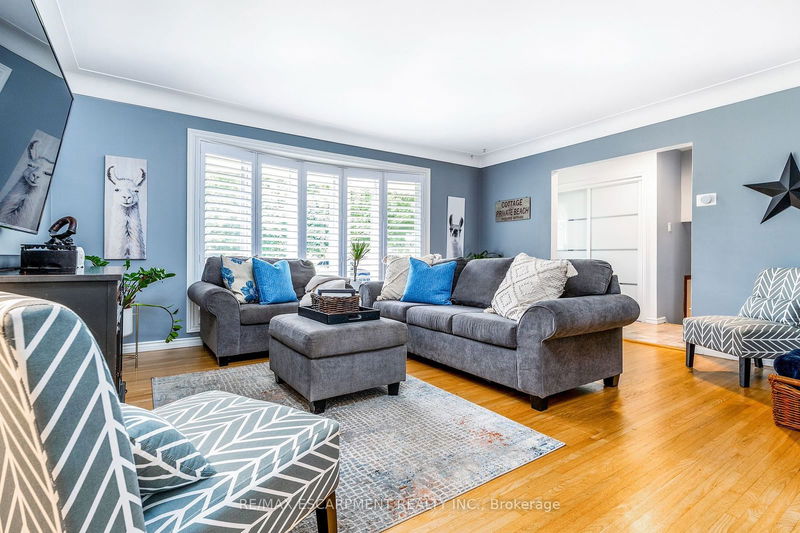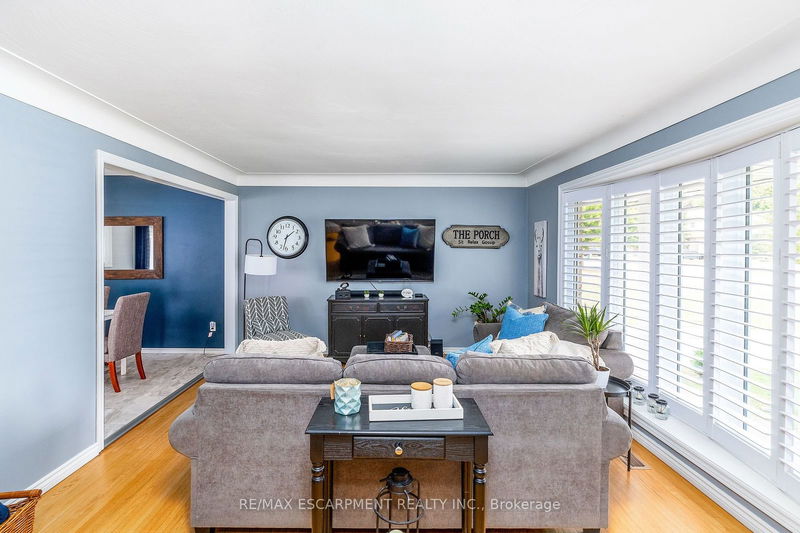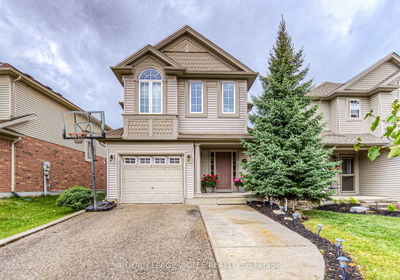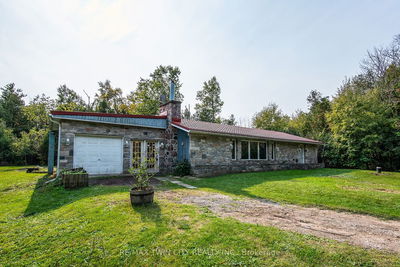120 PUSEY
| Brantford
$719,900.00
Listed 14 days ago
- 3 bed
- 2 bath
- 1100-1500 sqft
- 3.0 parking
- Detached
Instant Estimate
$710,582
-$9,318 compared to list price
Upper range
$773,079
Mid range
$710,582
Lower range
$648,086
Property history
- Now
- Listed on Sep 23, 2024
Listed for $719,900.00
14 days on market
Location & area
Schools nearby
Home Details
- Description
- Welcome to this BEAUTIFUL sidesplit in a 10+ Brantford neighbourhood. This home checks all the boxes. Enjoy your morning coffee or a glass of wine in the evening on the lovely covered front porch. Inside you will be greeted by the bright and spacious LR with plenty of natural light and open to the Din Rm. the Din Rm. opens to the beautifully done kitchen with breakfast bar, plenty of cupboard space, S/S appliances and beautiful feature wall. The main floor is complete with a Sun Rm w/Electric FP and plenty of windows to let in plenty of light w/walk-out to the large back yard. Upstairs there are 3 generous sized beds and a nicely done 4 pce bath. But it does not stop there the basement w/walk-up is finished with what is currently a master retreat (could easily be a Fam Rm.). There is also a 3 pce bath and laundry with plenty of storage. Best of all is the large back yard w/large flagstone patio area offering protection with the large gazebo, it also offers plenty of storage space with the 2 sheds and there is a firepit area to family smore parties. DO NOT MISS OUT on EVERYTHING this AMAZING home has to offer!
- Additional media
- https://drive.google.com/file/d/1hhcROPi5yV7a7zECABtSiqm1cfxXNuZx/view?usp=sharing
- Property taxes
- $4,199.52 per year / $349.96 per month
- Basement
- Finished
- Basement
- Walk-Up
- Year build
- 51-99
- Type
- Detached
- Bedrooms
- 3
- Bathrooms
- 2
- Parking spots
- 3.0 Total
- Floor
- -
- Balcony
- -
- Pool
- None
- External material
- Alum Siding
- Roof type
- -
- Lot frontage
- -
- Lot depth
- -
- Heating
- Forced Air
- Fire place(s)
- Y
- Main
- Living
- 16’4” x 13’3”
- Dining
- 10’0” x 10’0”
- Kitchen
- 10’0” x 12’12”
- Sunroom
- 16’8” x 10’3”
- 2nd
- Prim Bdrm
- 14’12” x 10’3”
- Br
- 12’9” x 11’6”
- Br
- 12’0” x 9’8”
- Bathroom
- 0’0” x 0’0”
- Bsmt
- Family
- 19’3” x 12’2”
- Laundry
- 19’6” x 13’6”
- Other
- 0’0” x 0’0”
- Bathroom
- 0’0” x 0’0”
Listing Brokerage
- MLS® Listing
- X9364531
- Brokerage
- RE/MAX ESCARPMENT REALTY INC.
Similar homes for sale
These homes have similar price range, details and proximity to 120 PUSEY
