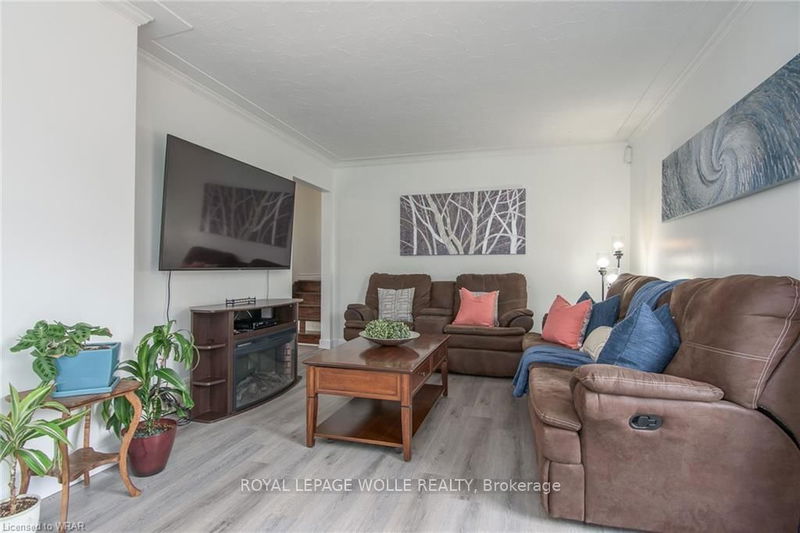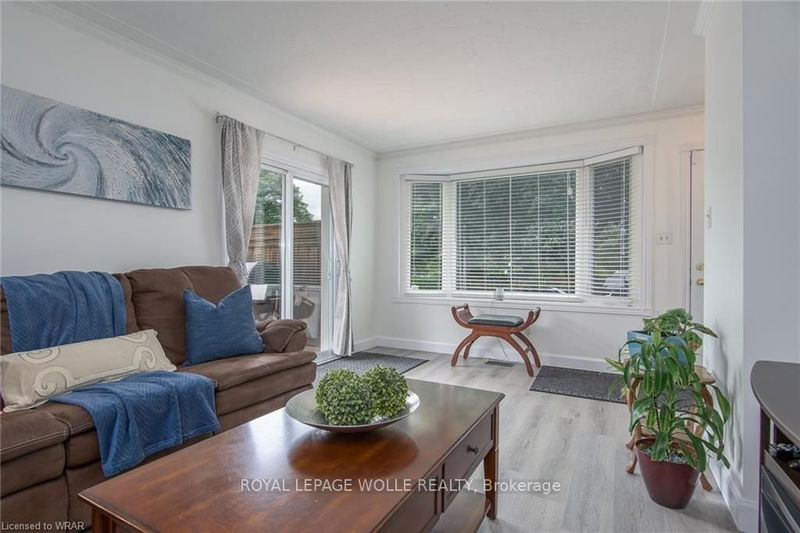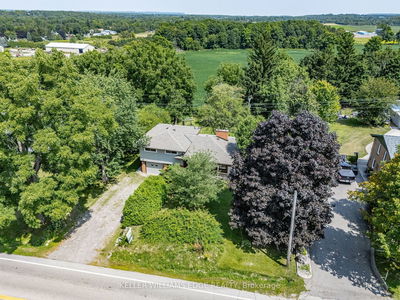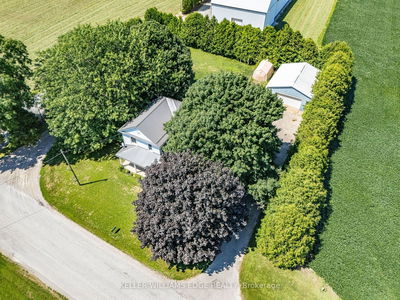5 Shea
| Kitchener
$789,800.00
Listed 18 days ago
- 3 bed
- 2 bath
- - sqft
- 5.0 parking
- Detached
Instant Estimate
$790,223
+$423 compared to list price
Upper range
$845,343
Mid range
$790,223
Lower range
$735,103
Property history
- Now
- Listed on Sep 20, 2024
Listed for $789,800.00
18 days on market
- Jul 17, 2024
- 3 months ago
Terminated
Listed for $799,800.00 • 2 months on market
Location & area
Schools nearby
Home Details
- Description
- Welcome Home ! Nestled on a generous and private lot, this Immaculate 3-bedroom backsplit is located in a highly sought-after family-friendly neighborhood, a short walk to both Public and Seperate schools. Walkout from the living Room to the expansive, fully fenced yard perfect for childrens play, gardening, or simply unwinding in your own private space. The property features a detached garage, ideal for a workshop with electricity or for additional storage for your equipment. The driveway is long and spacious enough for up to five cars. Step inside to discover a beautifully finished recreation room, a fantastic space for entertaining guests or creating a cozy family retreat. The separate side entrance to the basement offers potential for a home office, or additional living space and loads of storage space for all your belongings. Convenience is at your doorstep with easy access to highways, shopping centers, and reputable schools, ensuring youre never far from what you need. This homes unique layout, combined with its prime location and abundant storage space, makes it a must-see for families seeking both comfort and versatility. Dont miss the chance to see this well maintained and inviting home
- Additional media
- https://youriguide.com/5_shea_crescent_kitchener_on/
- Property taxes
- $3,602.10 per year / $300.18 per month
- Basement
- Full
- Basement
- Part Bsmt
- Year build
- -
- Type
- Detached
- Bedrooms
- 3
- Bathrooms
- 2
- Parking spots
- 5.0 Total | 1.0 Garage
- Floor
- -
- Balcony
- -
- Pool
- None
- External material
- Board/Batten
- Roof type
- -
- Lot frontage
- -
- Lot depth
- -
- Heating
- Forced Air
- Fire place(s)
- N
- Main
- Living
- 11’4” x 18’1”
- Dining
- 8’12” x 7’8”
- Kitchen
- 11’4” x 10’3”
- 2nd
- Br
- 11’9” x 10’8”
- 2nd Br
- 9’4” x 9’6”
- 3rd Br
- 11’9” x 8’9”
- Bsmt
- Rec
- 14’4” x 10’7”
- Other
- 8’3” x 10’7”
- Utility
- 11’3” x 8’3”
Listing Brokerage
- MLS® Listing
- X9364911
- Brokerage
- ROYAL LEPAGE WOLLE REALTY
Similar homes for sale
These homes have similar price range, details and proximity to 5 Shea









