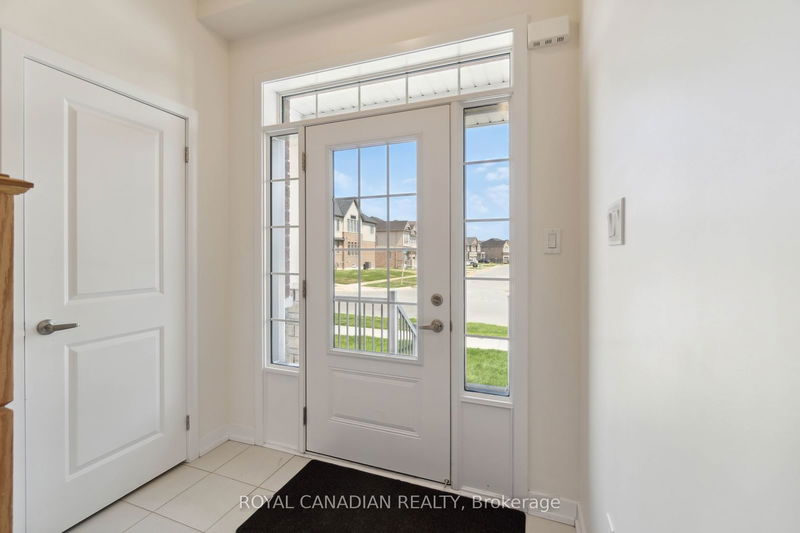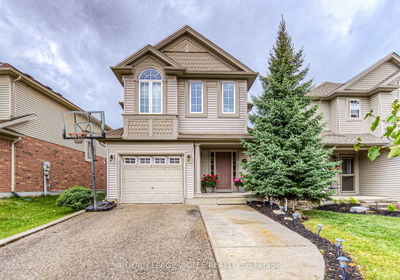40 Lumb
| Cambridge
$899,000.00
Listed 14 days ago
- 3 bed
- 3 bath
- - sqft
- 2.0 parking
- Detached
Instant Estimate
$927,005
+$28,005 compared to list price
Upper range
$995,565
Mid range
$927,005
Lower range
$858,446
Property history
- Now
- Listed on Sep 23, 2024
Listed for $899,000.00
14 days on market
- Sep 6, 2024
- 1 month ago
Terminated
Listed for $899,000.00 • 17 days on market
- Aug 26, 2024
- 1 month ago
Terminated
Listed for $899,000.00 • 11 days on market
Location & area
Schools nearby
Home Details
- Description
- Discover this modern 1-year-old, 3-bedroom, 3-bathroom home that offers a perfect blend of style and practicality. The main floor features an open-concept layout with a well-equipped kitchen that flows seamlessly into the dining and living areas, ideal for family gatherings and entertaining. Upstairs, you'll find three spacious bedrooms, including a master suite with a private en-suite bath. A versatile media loft on the second floor provides additional space for a home office, playroom, or relaxation area. The home also includes a single car garage and a separate entrance to the basement, offering great potential for an in-law suite,rental unit, or additional living space. Located in a family-friendly neighbourhood close to schools, parks, and shopping, this almost-new home combines modern comfort with future potential. Don't miss out on this opportunity to own a beautiful, nearly-new property that's ready for you to move in and make your own.
- Additional media
- https://my.matterport.com/show/?m=WAwGCPaRtXg&mls=1
- Property taxes
- $6,173.66 per year / $514.47 per month
- Basement
- Sep Entrance
- Basement
- Unfinished
- Year build
- -
- Type
- Detached
- Bedrooms
- 3
- Bathrooms
- 3
- Parking spots
- 2.0 Total | 1.0 Garage
- Floor
- -
- Balcony
- -
- Pool
- None
- External material
- Brick Front
- Roof type
- -
- Lot frontage
- -
- Lot depth
- -
- Heating
- Forced Air
- Fire place(s)
- N
- Main
- Kitchen
- 9’9” x 12’2”
- Breakfast
- 10’0” x 10’0”
- Great Rm
- 19’10” x 10’12”
- Laundry
- 4’11” x 5’11”
- 2nd
- Prim Bdrm
- 13’7” x 13’1”
- 2nd Br
- 9’7” x 10’0”
- 3rd Br
- 9’7” x 10’0”
- Media/Ent
- 9’1” x 8’7”
Listing Brokerage
- MLS® Listing
- X9364053
- Brokerage
- ROYAL CANADIAN REALTY
Similar homes for sale
These homes have similar price range, details and proximity to 40 Lumb









