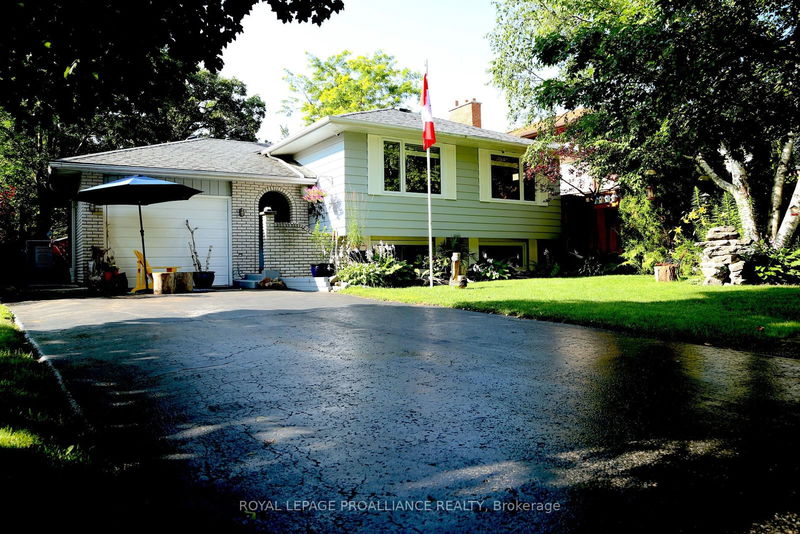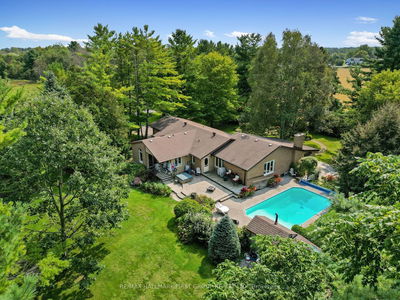17 Briarwood
| Belleville
$650,000.00
Listed 18 days ago
- 3 bed
- 2 bath
- 1100-1500 sqft
- 5.0 parking
- Detached
Instant Estimate
$659,154
+$9,154 compared to list price
Upper range
$707,327
Mid range
$659,154
Lower range
$610,982
Property history
- Sep 20, 2024
- 18 days ago
Price Change
Listed for $650,000.00 • 4 days on market
- Aug 14, 2024
- 2 months ago
Terminated
Listed for $675,000.00 • about 1 month on market
- May 10, 2024
- 5 months ago
Expired
Listed for $750,000.00 • 3 months on market
- Sep 8, 2023
- 1 year ago
Terminated
Listed for $774,900.00 • 21 days on market
Location & area
Schools nearby
Home Details
- Description
- Experience the pinnacle of living in this delightful bungalow, where the backyard reigns supreme as an outdoor haven. Step into a world of comfort and leisure seamlessly blended with ample space and practicality. Upstairs, revel in the three bedrooms and a main-floor bathroom, while the primary bedroom boasts its own Muskoka room, perfect for relaxation. Natural light floods the dining and living areas, creating a warm ambiance. Downstairs discover two more bedrooms, a lower-level 3 piece bathroom, and a cozy recreation room with a gas fireplace. But the true highlight lies beyond the back -an outdoor oasis beckons. Enclosed by a towering fence, this backyard paradise features an inground pool, a luxurious cabana house, and a hot tub for ultimate indulgence. Nestled in Belleville's charming Eats Hill, this home offers a retreat.
- Additional media
- -
- Property taxes
- $4,637.13 per year / $386.43 per month
- Basement
- Finished
- Basement
- Full
- Year build
- 31-50
- Type
- Detached
- Bedrooms
- 3 + 2
- Bathrooms
- 2
- Parking spots
- 5.0 Total | 1.0 Garage
- Floor
- -
- Balcony
- -
- Pool
- Inground
- External material
- Brick
- Roof type
- -
- Lot frontage
- -
- Lot depth
- -
- Heating
- Forced Air
- Fire place(s)
- Y
- Main
- Living
- 16’6” x 12’4”
- Dining
- 10’12” x 9’7”
- Kitchen
- 14’12” x 10’8”
- Prim Bdrm
- 12’12” x 10’8”
- 2nd Br
- 12’4” x 9’8”
- 3rd Br
- 10’2” x 8’8”
- Bathroom
- 8’2” x 4’12”
- Lower
- Rec
- 25’0” x 10’6”
- 4th Br
- 12’6” x 9’9”
- 5th Br
- 10’0” x 8’2”
- Exercise
- 14’10” x 10’10”
- Bathroom
- 6’11” x 5’1”
Listing Brokerage
- MLS® Listing
- X9364074
- Brokerage
- ROYAL LEPAGE PROALLIANCE REALTY
Similar homes for sale
These homes have similar price range, details and proximity to 17 Briarwood









