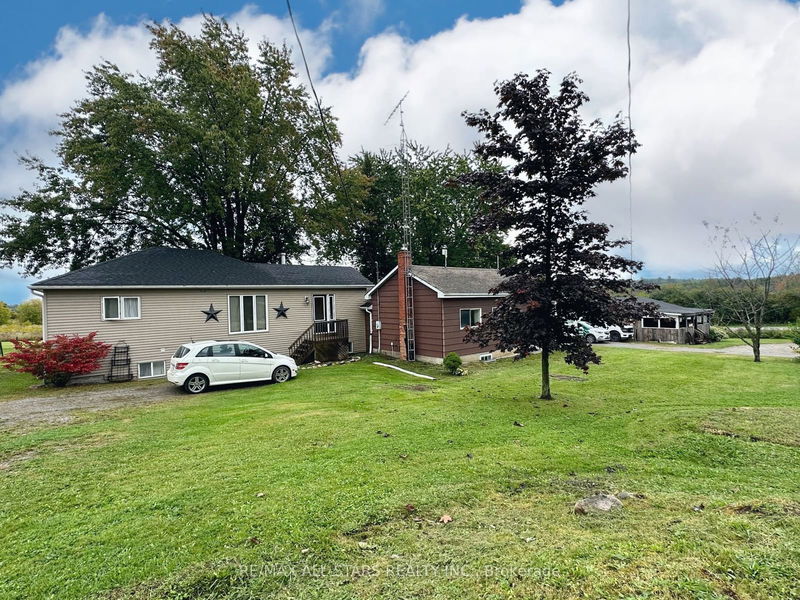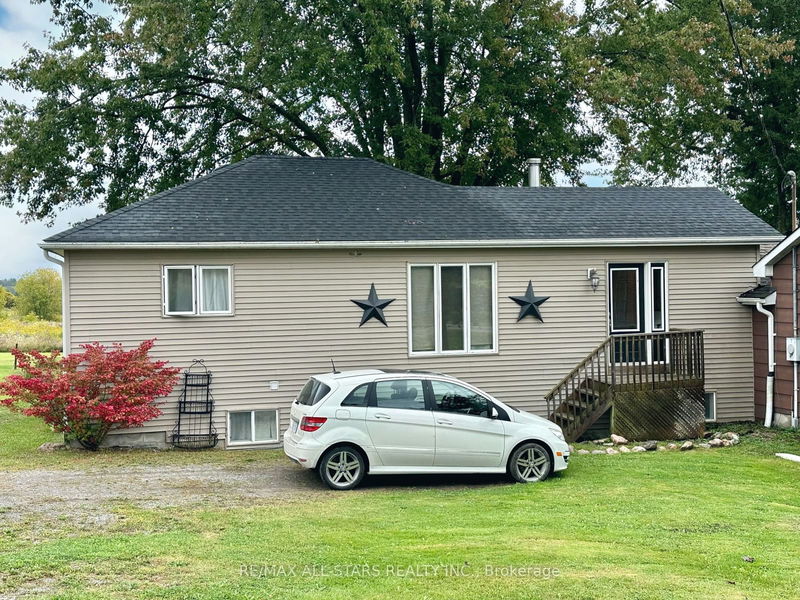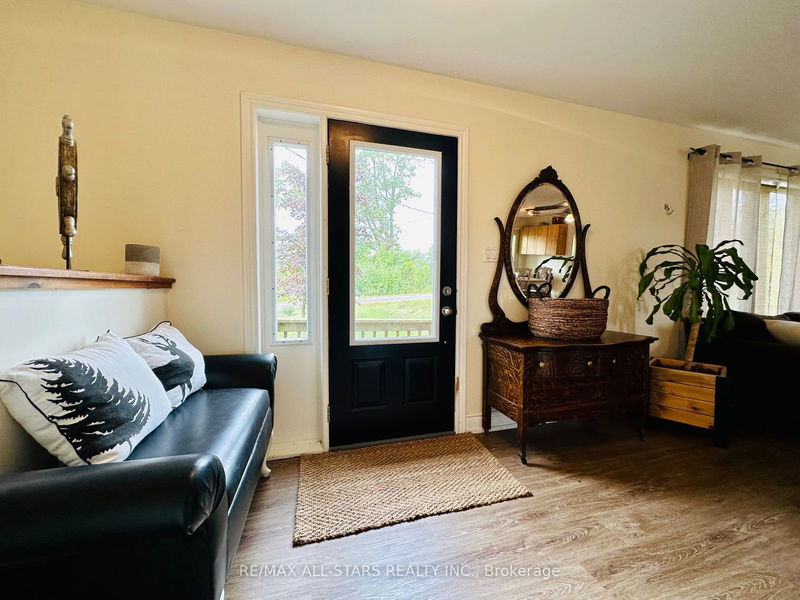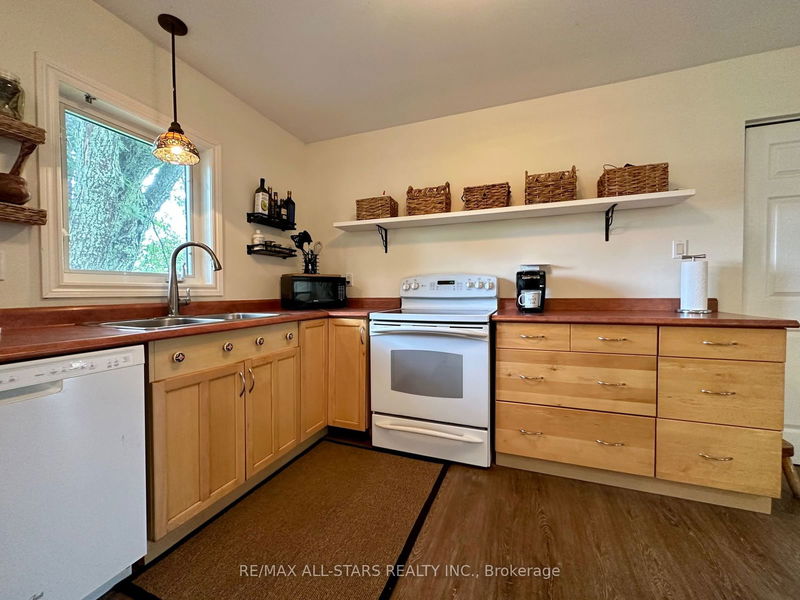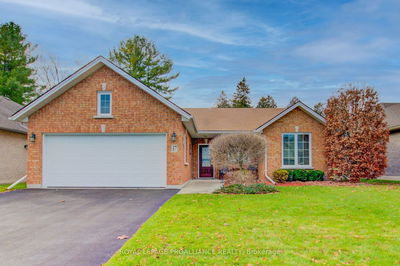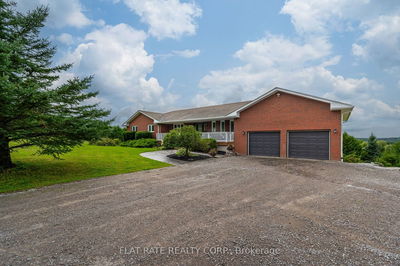721 Hiawatha
Rural Otonabee-South Monaghan | Otonabee-South Monaghan
$975,000.00
Listed 14 days ago
- 3 bed
- 3 bath
- - sqft
- 6.0 parking
- Detached
Instant Estimate
$926,375
-$48,625 compared to list price
Upper range
$1,081,720
Mid range
$926,375
Lower range
$771,029
Property history
- Now
- Listed on Sep 24, 2024
Listed for $975,000.00
14 days on market
- Apr 1, 2017
- 8 years ago
Sold for $315,000.00
Listed for $324,900.00 • 3 months on market
- Jul 28, 2016
- 8 years ago
Expired
Listed for $324,900.00 • 5 months on market
- Jun 28, 2016
- 8 years ago
Terminated
Listed for $343,900.00 • on market
Location & area
Schools nearby
Home Details
- Description
- MULTIGENERATIONAL LIVING/ INCOME PROPERTY. This beautiful bungalow offers 2 + 1 bedrooms and 2 baths, featuring an open-concept design that walks out to a spacious deck overlooking a private yard and peaceful meadow. The fully finished basement adds extra living space, while the attached secondary residence or in-law suite boasts 1 bedroom, a full bath, a sunroom, and a brand-new updated kitchen/living room with stainless steel appliances. The suite also includes a full basement with laundry and a two-piece bath. Situated on almost 1 acre of land, the property features a detached shop with hydro and a detached commercial space with newly installed 200-amp service, offering versatile opportunities for work or hobbies. Located in close proximity to Rice Lake, this home offers both tranquility and convenience.
- Additional media
- -
- Property taxes
- $4,257.00 per year / $354.75 per month
- Basement
- Full
- Basement
- Part Fin
- Year build
- 51-99
- Type
- Detached
- Bedrooms
- 3 + 1
- Bathrooms
- 3
- Parking spots
- 6.0 Total
- Floor
- -
- Balcony
- -
- Pool
- None
- External material
- Vinyl Siding
- Roof type
- -
- Lot frontage
- -
- Lot depth
- -
- Heating
- Forced Air
- Fire place(s)
- Y
- Main
- Sunroom
- 9’6” x 6’8”
- Kitchen
- 16’0” x 10’12”
- Living
- 10’12” x 12’7”
- Rec
- 24’0” x 7’6”
- Sunroom
- 14’5” x 10’8”
- Prim Bdrm
- 13’2” x 10’12”
- Upper
- 2nd Br
- 8’5” x 12’12”
- 3rd Br
- 8’7” x 12’12”
- Kitchen
- 22’3” x 16’12”
- Living
- 14’5” x 17’9”
- Laundry
- 5’6” x 8’7”
- Bsmt
- Rec
- 21’4” x 15’9”
Listing Brokerage
- MLS® Listing
- X9365515
- Brokerage
- RE/MAX ALL-STARS REALTY INC.
Similar homes for sale
These homes have similar price range, details and proximity to 721 Hiawatha
