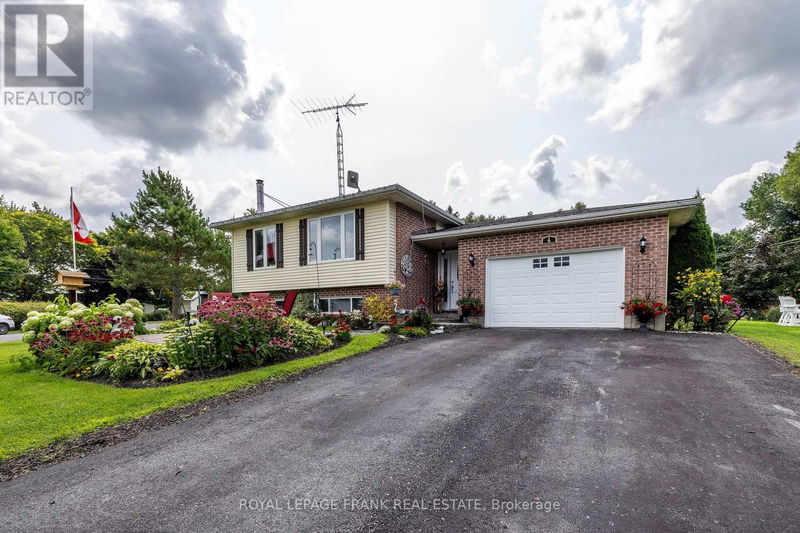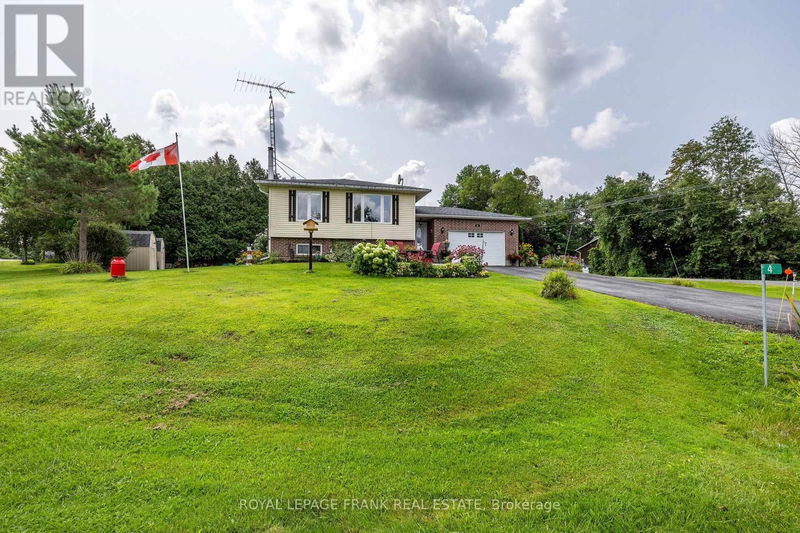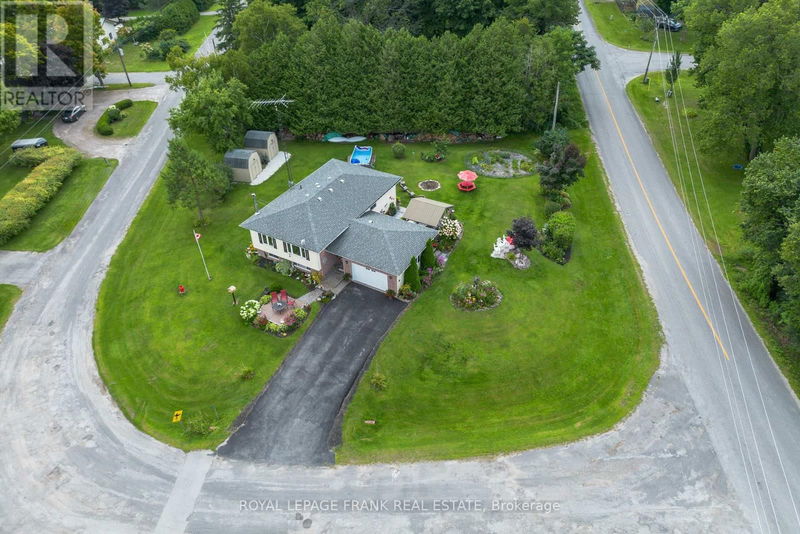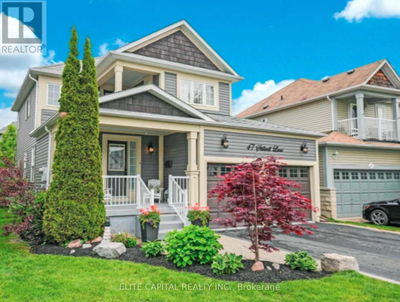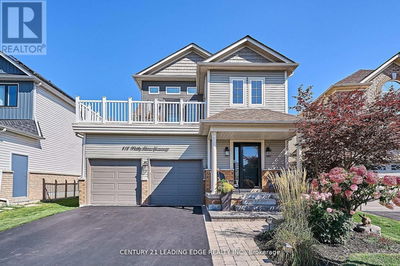4 SHELLEY
Little Britain | Kawartha Lakes (Little Britain)
$879,900.00
Listed 15 days ago
- 4 bed
- 2 bath
- - sqft
- 6 parking
- Single Family
Open House
Property history
- Now
- Listed on Sep 24, 2024
Listed for $879,900.00
15 days on market
Location & area
Schools nearby
Home Details
- Description
- Lake Views directly across the road from Lake Scugog, meticulously maintained Bungalow, perfect for a family or downsizing offering breathtaking views from both the home & front deck where you can enjoy your morning coffee while watching lakeside activities. Spacious lot with beautiful perennial & vegetable gardens in the desirable friendly waterfront community of Washburn Island. With 3+1 bedrooms and 2 bathrooms, this residence features stunning hardwood floors and an open-concept living and dining area on the main floor. The kitchen, complete with a breakfast bar, is perfect for casual meals. The main floor bathroom features a luxurious free-standing soaker tub. A floating wood staircase leads to a large, fully finished recreation room, boasting high ceilings, a wood-burning stove, larger windows & plenty of storage. The fun continues with a dip in your above-ground pool or lounge in your Gazebo with chandelier and patio ideal for all your outdoor entertaining! **** EXTRAS **** Boat Launch for lake access just up the street as well as a park. Many major updates to ensure maintenance free living including Heat Pump Furnace 2019. (id:39198)
- Additional media
- https://player.vimeo.com/video/1002230657
- Property taxes
- $2,910.43 per year / $242.54 per month
- Basement
- Finished, Separate entrance, N/A
- Year build
- -
- Type
- Single Family
- Bedrooms
- 4
- Bathrooms
- 2
- Parking spots
- 6 Total
- Floor
- Hardwood
- Balcony
- -
- Pool
- Above ground pool
- External material
- Brick | Vinyl siding
- Roof type
- -
- Lot frontage
- -
- Lot depth
- -
- Heating
- Heat Pump, Electric
- Fire place(s)
- 1
- Other
- Bathroom
- 6’2” x 14’12”
- Dining room
- 9’1” x 8’11”
- Kitchen
- 11’3” x 11’5”
- Primary Bedroom
- 11’3” x 13’9”
- Bedroom 2
- 12’2” x 9’1”
- Bedroom 3
- 8’8” x 10’8”
- Recreational, Games room
- 22’10” x 18’7”
- Bedroom 4
- 7’8” x 7’9”
- Utility room
- 11’1” x 10’6”
- Main level
- Living room
- 14’4” x 13’12”
Listing Brokerage
- MLS® Listing
- X9365950
- Brokerage
- ROYAL LEPAGE FRANK REAL ESTATE
Similar homes for sale
These homes have similar price range, details and proximity to 4 SHELLEY
