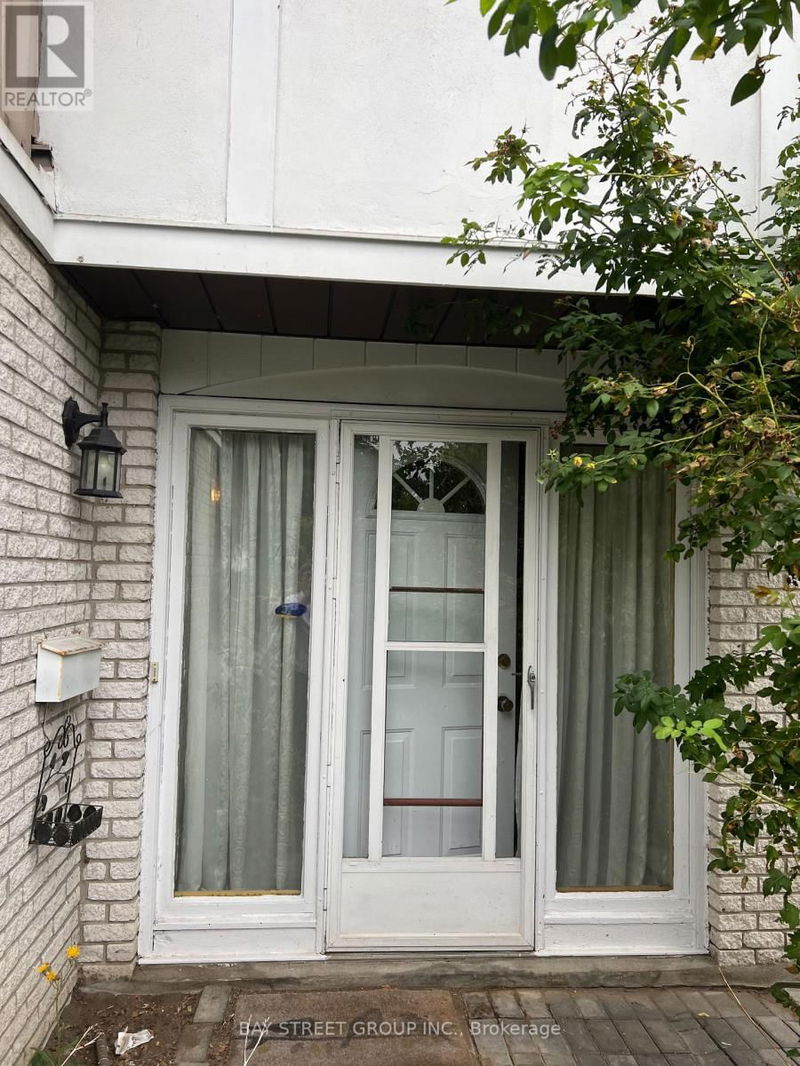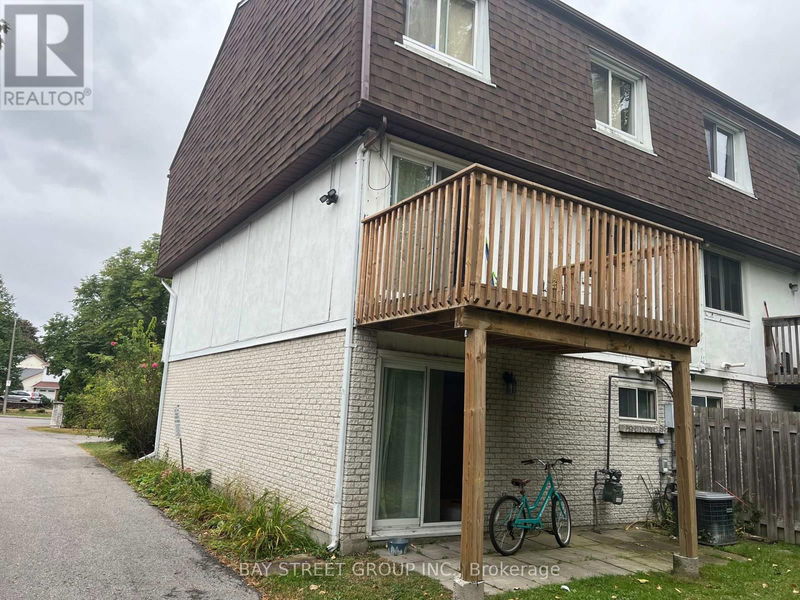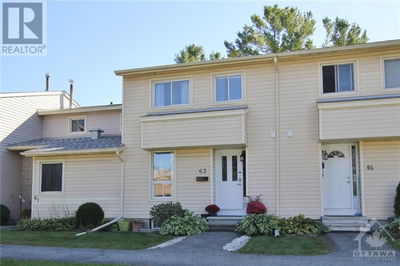2549 Flannery
Ottawa | Ottawa
$549,900.00
Listed 14 days ago
- 4 bed
- 2 bath
- - sqft
- 2 parking
- Single Family
Property history
- Now
- Listed on Sep 24, 2024
Listed for $549,900.00
14 days on market
Location & area
Schools nearby
Home Details
- Description
- Nestled in Mooney's Bay, this 3 bedroom, 2 bath condo townhouse offers versatile living space. A spacious foyer with curved staircase, inside garage entry, 1st floor big den access backyard, 3-piece bath, laundry room & backyard garden. The 2nd floor living/family room with hardwood floors, kitchen with island, tile flooring and an eat-in area with wood burning fireplace. Front & back decks on this level provide quiet spaces to relax. 3rd floor a spacious primary bedroom, plenty of closet space, 2 more bedrooms and 4PC bath. The complex backs onto green space and offers walking trails and cycling paths nearby. Walking distance to Brookfield High School, Mooney's Bay Beach, Hog's Back Park, close to Carleton University. Great place to live and invest. (id:39198)
- Additional media
- -
- Property taxes
- $3,514.16 per year / $292.85 per month
- Condo fees
- $624.00
- Basement
- -
- Year build
- -
- Type
- Single Family
- Bedrooms
- 4
- Bathrooms
- 2
- Pet rules
- -
- Parking spots
- 2 Total
- Parking types
- Attached Garage | Inside Entry
- Floor
- -
- Balcony
- -
- Pool
- -
- External material
- Brick | Vinyl siding
- Roof type
- -
- Lot frontage
- -
- Lot depth
- -
- Heating
- Forced air
- Fire place(s)
- -
- Locker
- -
- Building amenities
- Fireplace(s)
- Main level
- Den
- 13’7” x 13’1”
- Bathroom
- 6’9” x 6’4”
- Foyer
- 8’9” x 6’8”
- Second level
- Family room
- 8’7” x 19’10”
- Other
- 10’3” x 5’3”
- Kitchen
- 18’12” x 13’5”
- Third level
- Bedroom
- 19’8” x 19’0”
- Bedroom 2
- 10’4” x 8’8”
- Bedroom 3
- 10’4” x 9’9”
- Bathroom
- 8’4” x 7’11”
Listing Brokerage
- MLS® Listing
- X9365975
- Brokerage
- BAY STREET GROUP INC.
Similar homes for sale
These homes have similar price range, details and proximity to 2549 Flannery









