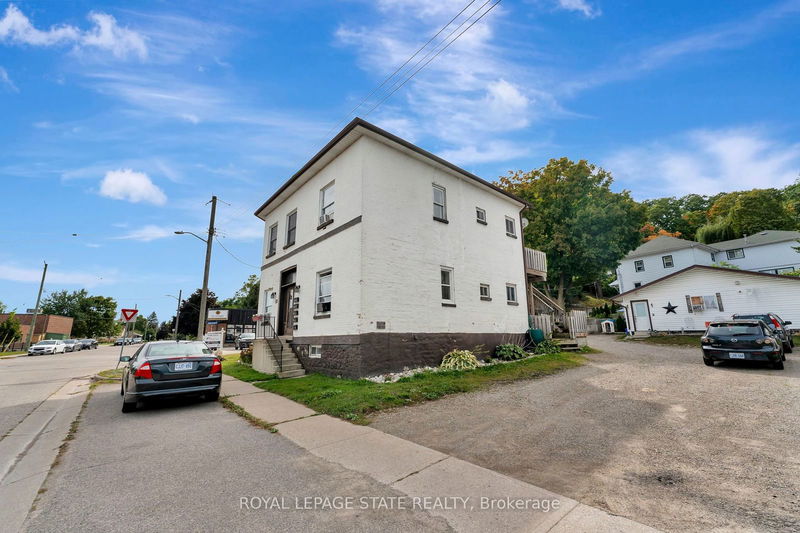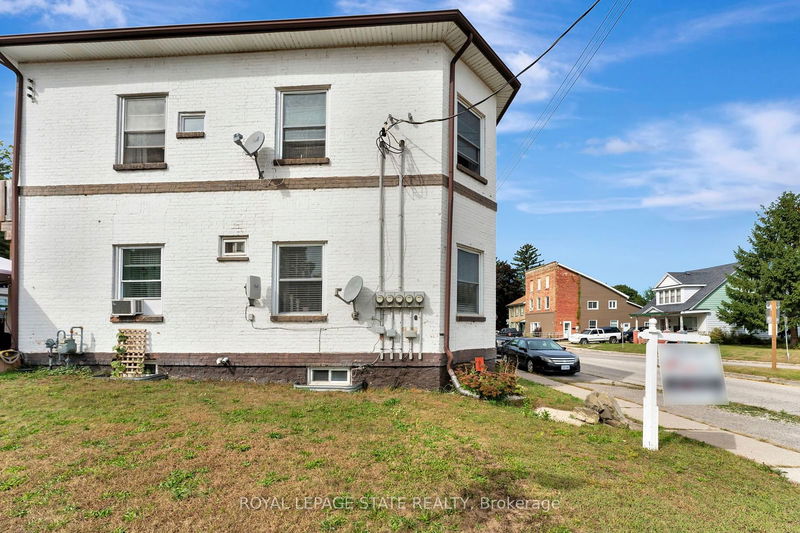49 Dumfries
Paris | Brant
$799,000.00
Listed 14 days ago
- 4 bed
- 5 bath
- 2500-3000 sqft
- 7.0 parking
- Fourplex
Instant Estimate
$779,248
-$19,752 compared to list price
Upper range
$890,417
Mid range
$779,248
Lower range
$668,079
Property history
- Now
- Listed on Sep 24, 2024
Listed for $799,000.00
14 days on market
Location & area
Schools nearby
Home Details
- Description
- This well-maintained brick fourplex is nestled in the heart of picturesque Paris, Ontario, within walking distance to the vibrant downtown core. Paris is known for its charming boutiques, cafes, and the scenic Grand River, offering a perfect blend of small-town charm and modern conveniences. The property boasts four one-bedroom apartments. Two units are approximately 680 sq. ft., while the other two are 476 sq. ft. All apartments have separate meters, providing added flexibility for tenants. The building features plenty of parking, including a detached former garage which is currently being used as a fifth apartment unit. Located near schools, parks, and easy access to public transportation, this property offers a prime investment opportunity in one of Ontario's most desirable small towns. Don't miss out on this excellent investment.
- Additional media
- https://click.pstmrk.it/3s/sites.ground2airmedia.com%2Fsites%2Fenlzpea%2Funbranded/cUpU/5VK4AQ/Aw/422265cf-1b94-4b76-877e-49359309e23e/15/loKB6LBCal
- Property taxes
- $6,680.00 per year / $556.67 per month
- Basement
- Full
- Basement
- Unfinished
- Year build
- 100+
- Type
- Fourplex
- Bedrooms
- 4
- Bathrooms
- 5
- Parking spots
- 7.0 Total | 1.0 Garage
- Floor
- -
- Balcony
- -
- Pool
- None
- External material
- Brick
- Roof type
- -
- Lot frontage
- -
- Lot depth
- -
- Heating
- Baseboard
- Fire place(s)
- N
- Main
- Living
- 11’1” x 15’1”
- Kitchen
- 7’1” x 9’9”
- Prim Bdrm
- 8’2” x 11’7”
- Living
- 11’10” x 11’3”
- Kitchen
- 13’9” x 9’9”
- Prim Bdrm
- 8’1” x 8’2”
- 2nd
- Living
- 14’2” x 14’6”
- Kitchen
- 8’2” x 11’9”
- Prim Bdrm
- 9’2” x 11’9”
- Living
- 17’8” x 8’10”
- Kitchen
- 11’9” x 9’5”
- Prim Bdrm
- 8’4” x 7’5”
Listing Brokerage
- MLS® Listing
- X9365992
- Brokerage
- ROYAL LEPAGE STATE REALTY
Similar homes for sale
These homes have similar price range, details and proximity to 49 Dumfries





