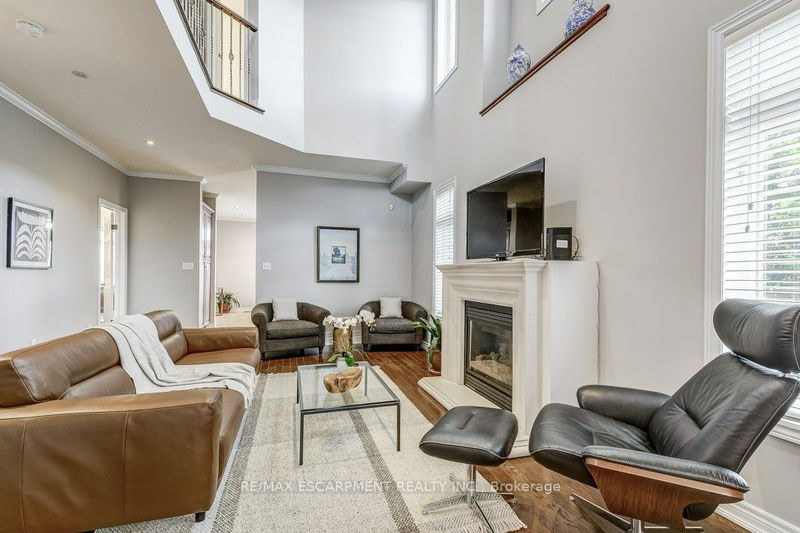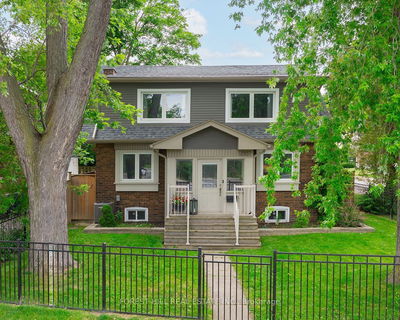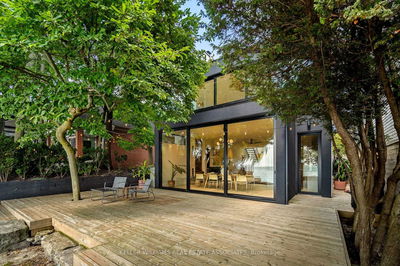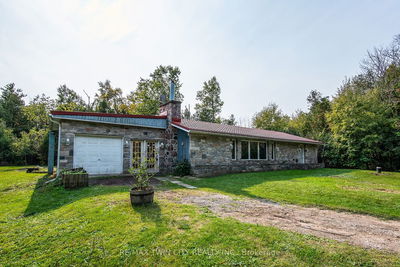4 Truedell
Waterdown | Hamilton
$1,169,900.00
Listed 13 days ago
- 3 bed
- 3 bath
- 1500-2000 sqft
- 4.0 parking
- Detached
Instant Estimate
$1,153,424
-$16,476 compared to list price
Upper range
$1,222,478
Mid range
$1,153,424
Lower range
$1,084,370
Property history
- Now
- Listed on Sep 24, 2024
Listed for $1,169,900.00
13 days on market
- Jun 11, 2024
- 4 months ago
Terminated
Listed for $1,199,900.00 • 4 months on market
Location & area
Schools nearby
Home Details
- Description
- Stunning Bungaloft with finished walkout lower level! Featuring an impressive great room with vaulted ceilings, a gas fireplace, and a bright kitchen that opens onto a large deck with glass railing. The main floor boasts a spacious Master Bedroom with ensuite, while the loft level offers 2 additional bedrooms and a 4-piece bathroom. The professionally finished walkout lower level includes a full kitchen, a den and a large family room, perfect for an in-law suite. Mature trees surround the property, while the rock garden and pergola transform the backyard into a serene oasis. Natural light floods the home through upgraded windows, transoms, and skylights, creating a bright, welcoming atmosphere. Nestled in the heart of Waterdown, this home is close to everything - trails, Memorial Park, schools, and shopping. With great curb appeal and easy access to highways and transit to Aldershot GO, this home is truly exceptional!
- Additional media
- -
- Property taxes
- $6,895.00 per year / $574.58 per month
- Basement
- Fin W/O
- Basement
- Sep Entrance
- Year build
- 6-15
- Type
- Detached
- Bedrooms
- 3
- Bathrooms
- 3
- Parking spots
- 4.0 Total | 2.0 Garage
- Floor
- -
- Balcony
- -
- Pool
- None
- External material
- Brick
- Roof type
- -
- Lot frontage
- -
- Lot depth
- -
- Heating
- Forced Air
- Fire place(s)
- Y
- Ground
- Foyer
- 10’4” x 7’6”
- Living
- 21’4” x 14’6”
- Kitchen
- 12’11” x 10’10”
- Dining
- 12’11” x 8’4”
- Prim Bdrm
- 18’12” x 12’10”
- 2nd
- 2nd Br
- 15’11” x 12’12”
- 3rd Br
- 11’10” x 11’7”
- Bsmt
- Family
- 29’12” x 14’3”
- Kitchen
- 14’1” x 10’11”
- Den
- 13’7” x 7’7”
- Laundry
- 13’5” x 11’7”
- Cold/Cant
- 12’4” x 5’1”
Listing Brokerage
- MLS® Listing
- X9365999
- Brokerage
- RE/MAX ESCARPMENT REALTY INC.
Similar homes for sale
These homes have similar price range, details and proximity to 4 Truedell









