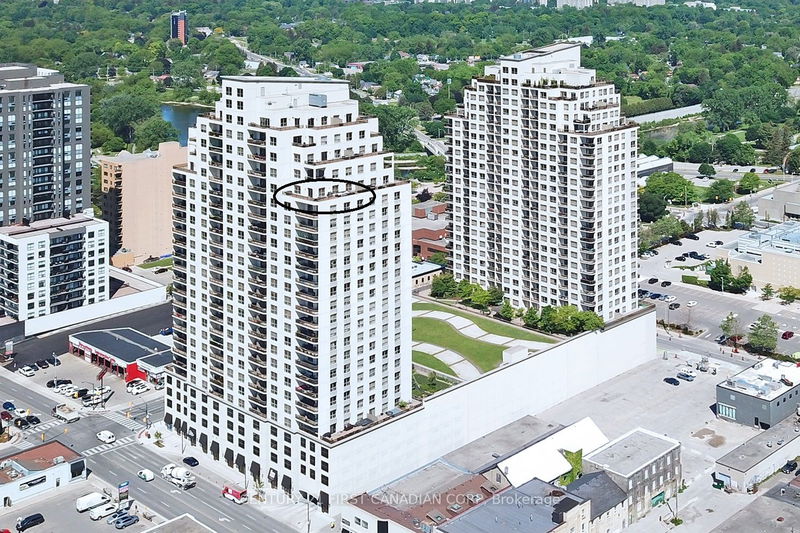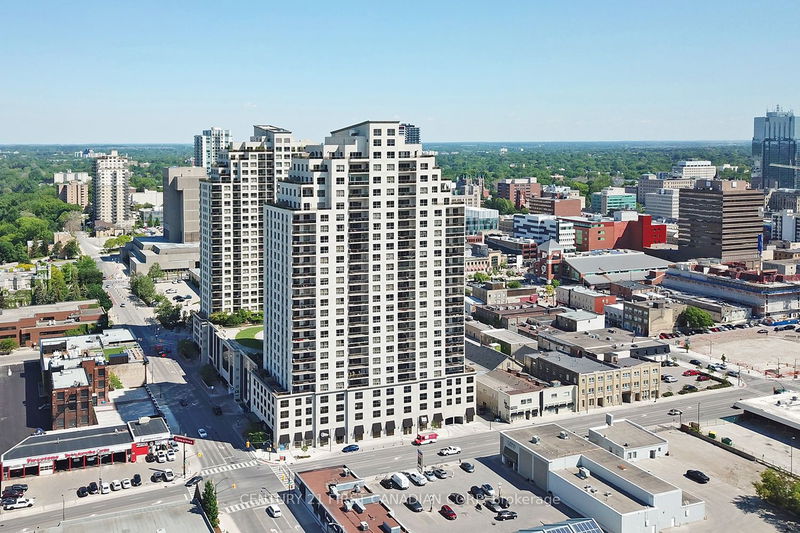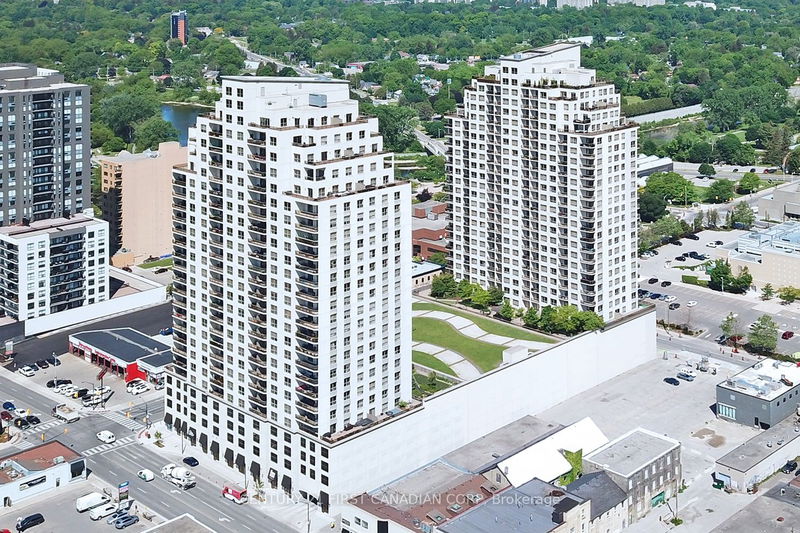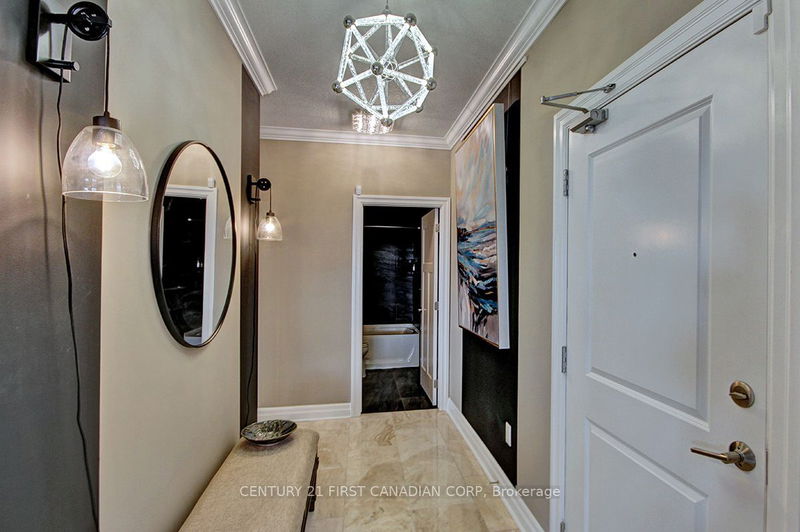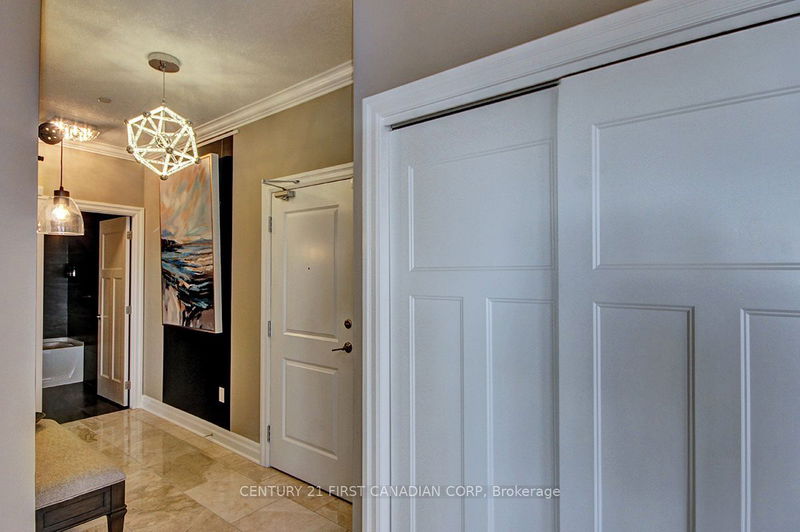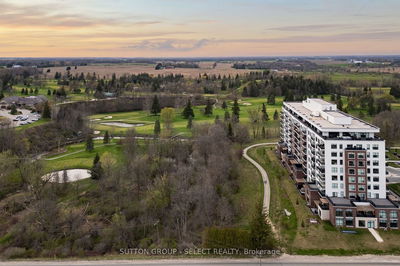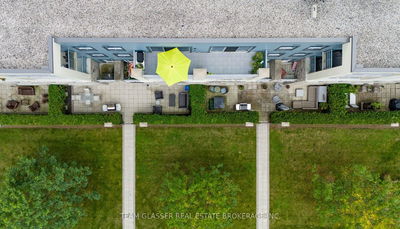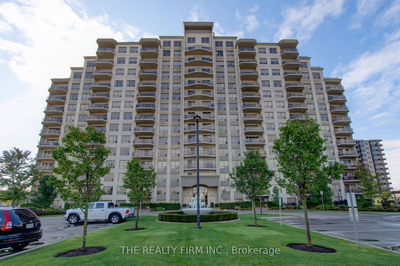2403 - 330 Ridout
East K | London
$924,900.00
Listed 16 days ago
- 2 bed
- 2 bath
- 2250-2499 sqft
- 2.0 parking
- Condo Apt
Instant Estimate
$901,394
-$23,506 compared to list price
Upper range
$1,026,717
Mid range
$901,394
Lower range
$776,071
Property history
- Now
- Listed on Sep 24, 2024
Listed for $924,900.00
16 days on market
- Apr 18, 2024
- 6 months ago
Terminated
Listed for $999,900.00 • 5 months on market
Location & area
Schools nearby
Home Details
- Description
- WOW - Paradise in the Sky! Impressive Bright 24th Floor Private 2200 Sq Ft Executive Corner Penthouse with 720 Sq Ft Wrap Around Terrace, and an Additional 186 Sq Ft Balcony off the Master, Only 6 Private Condos on the 24th Floor. 2 Bedrooms + Den, 5 Piece Master Ensuite, and 4 Piece Guest Bathroom. South West Facing Condo with 2 Premium Penthouse Parking Spots (UG 11 & UG 14) + Oversized Storage Locker (Main Level - 6). All the Finishing's You Can Expect in a Luxurious Penthouse, Plus High-End Audio / Video System Professionally Installed by London Audio. Open Design is Perfect for Entertaining. Modern Hardwood Flooring (no carpet), Large Master Bedroom, 2 x Walk in Closets, with 5 Piece Ensuite Bathroom, Modern Walk-in Shower, Separate Jucuzzi Tub, Double Sinks & Heated Flooring. High-End Upgraded Stainless Steel Appliances Complete with Customized Granite Counter Tops & In-Suite Laundry. Building Facilities include Large Professional Exercise Centre, Massive Party Area w/Pool Table, Professional Theatre Room, Outdoor Terraces contains Gas Fireplace, BBQ's, Putting Green, Loads of Patio Furniture & 2 Guest Suites! Walking Distance to Budweiser Gardens & Covent Market. EV Car Charging Port Available Ask Listing Agent for Details. Condo Fess Include Heating, Air Conditioning and Water
- Additional media
- https://youtu.be/dfUScyH9glk
- Property taxes
- $8,785.00 per year / $732.08 per month
- Condo fees
- $842.26
- Basement
- None
- Year build
- -
- Type
- Condo Apt
- Bedrooms
- 2
- Bathrooms
- 2
- Pet rules
- Restrict
- Parking spots
- 2.0 Total | 2.0 Garage
- Parking types
- Owned
- Floor
- -
- Balcony
- Terr
- Pool
- -
- External material
- Concrete
- Roof type
- -
- Lot frontage
- -
- Lot depth
- -
- Heating
- Forced Air
- Fire place(s)
- Y
- Locker
- Owned
- Building amenities
- Bbqs Allowed, Bike Storage, Exercise Room, Games Room, Guest Suites, Party/Meeting Room
- Main
- Living
- 23’12” x 19’12”
- Kitchen
- 12’12” x 9’12”
- Br
- 21’12” x 16’12”
- Br
- 13’12” x 13’12”
- Den
- 11’12” x 11’8”
- Laundry
- 6’7” x 13’1”
- Bathroom
- 6’7” x 9’10”
- Bathroom
- 9’10” x 13’1”
Listing Brokerage
- MLS® Listing
- X9365014
- Brokerage
- CENTURY 21 FIRST CANADIAN CORP
Similar homes for sale
These homes have similar price range, details and proximity to 330 Ridout
