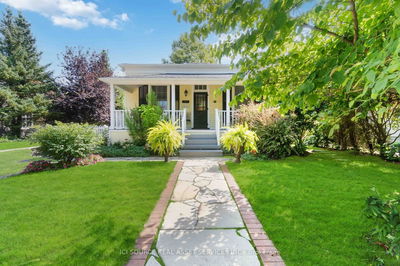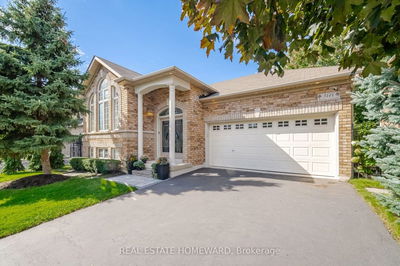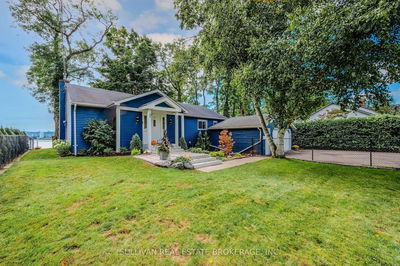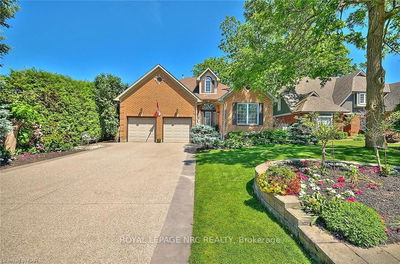3940 ELEVENTH
| St. Catharines
$1,199,900.00
Listed 13 days ago
- 2 bed
- 3 bath
- 2500-3000 sqft
- 8.0 parking
- Detached
Instant Estimate
$1,197,349
-$2,552 compared to list price
Upper range
$1,350,054
Mid range
$1,197,349
Lower range
$1,044,643
Property history
- Now
- Listed on Sep 24, 2024
Listed for $1,199,900.00
13 days on market
Location & area
Schools nearby
Home Details
- Description
- Welcome to 3940 Eleventh St. Discover the peaceful beauty of this stunning three-bedroom, three-bathroom detached bungalow, set on a serene one-acre lot. Just minutes away from the lively Fourth Avenue, walking distance to the famous 13th street winery. This semi-rural retreat is ideal for those who appreciate the charm of the countryside while still enjoying easy access to city conveniences. The heart of this wonderful home features an updated, open floor plan concept, with a custom kitchen with solid cabinetry, an oversized eat-in island, unique backsplash, and modern stainless steel appliances. With over 2,600 square feet of living space, the generous interiors are perfect for both large gatherings and cozy family moments. Start your day with delightful views from the spacious primary bedroom, and relax on the new composite deck, which connects to the living and dining areas, offering a perfect spot to enjoy the beautiful sunsets. The lower level features a fully ready guest suite or in law suite with a cozy living area, gas fireplace, a full kitchen, bedroom, bathroom, laundry facilities, and a walkout slider that leads to a large patio. This distinctive property provides plenty of storage, an attached double car garage, and a sizable six-car driveway. Experience the ideal mix of luxury and country living, all close to major highways, Niagara Falls, local wineries, and downtown attractions. Schedule your viewing today and explore your dream home in Ontario's enchanting landscapes of Niagara. Ontario's enchanting landscapes of Niagara
- Additional media
- https://unbranded.youriguide.com/vV19U5YT29SCD1/
- Property taxes
- $6,442.00 per year / $536.83 per month
- Basement
- Fin W/O
- Basement
- Sep Entrance
- Year build
- 51-99
- Type
- Detached
- Bedrooms
- 2 + 1
- Bathrooms
- 3
- Parking spots
- 8.0 Total | 2.0 Garage
- Floor
- -
- Balcony
- -
- Pool
- None
- External material
- Brick
- Roof type
- -
- Lot frontage
- -
- Lot depth
- -
- Heating
- Forced Air
- Fire place(s)
- Y
- Main
- Living
- 12’6” x 15’10”
- Dining
- 12’6” x 8’10”
- Kitchen
- 11’1” x 20’1”
- Prim Bdrm
- 12’4” x 14’1”
- 2nd Br
- 8’4” x 18’12”
Listing Brokerage
- MLS® Listing
- X9365179
- Brokerage
- COLDWELL BANKER COMMUNITY PROFESSIONALS
Similar homes for sale
These homes have similar price range, details and proximity to 3940 ELEVENTH









