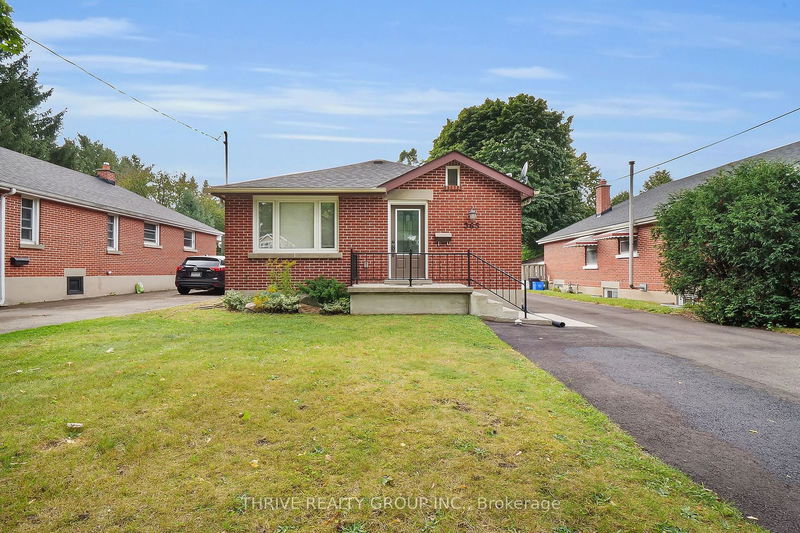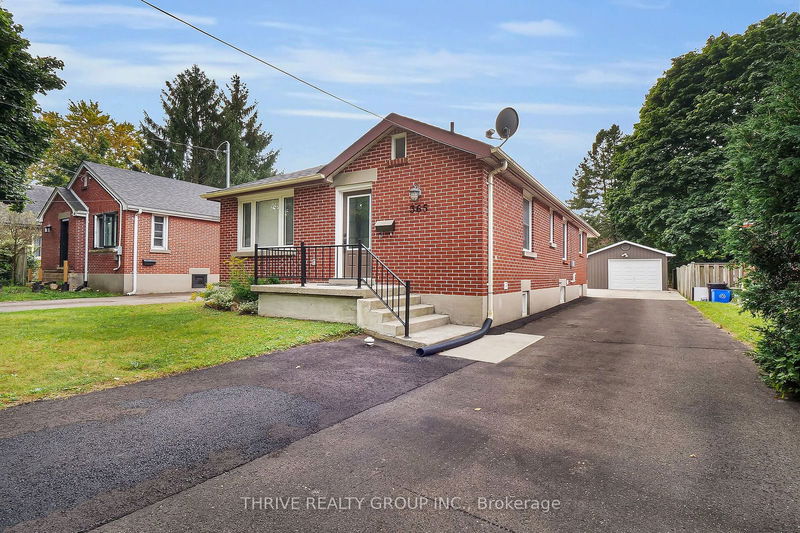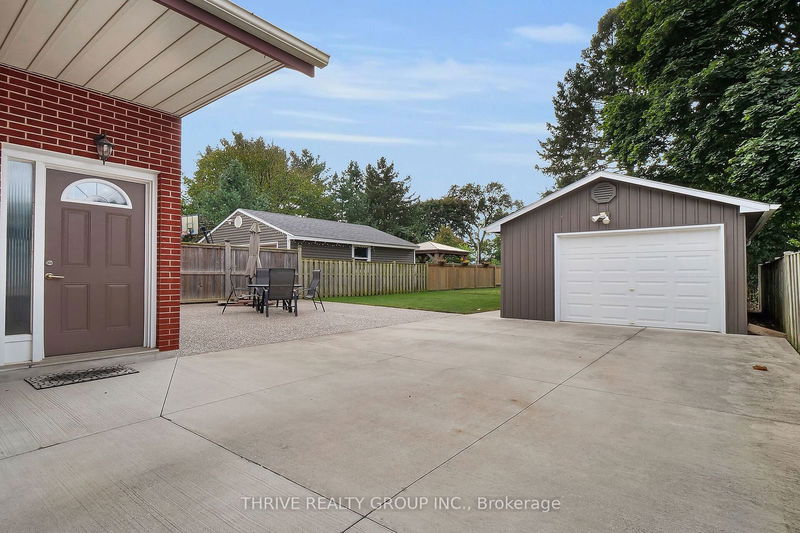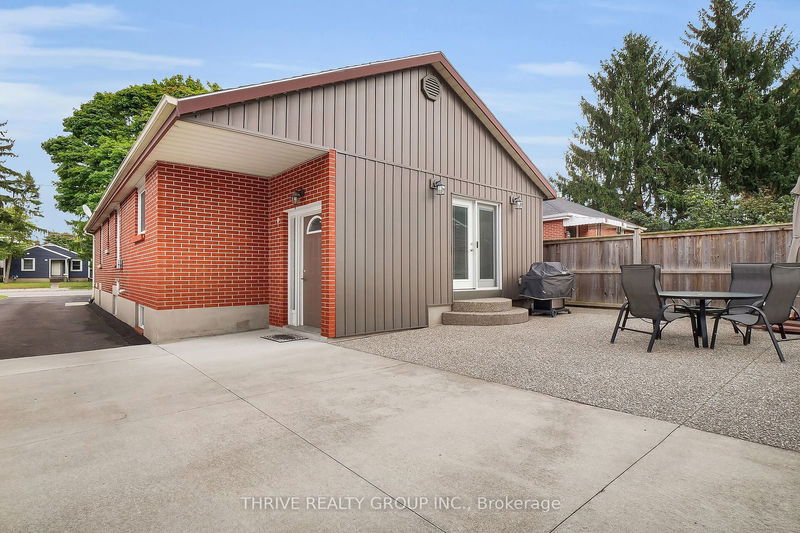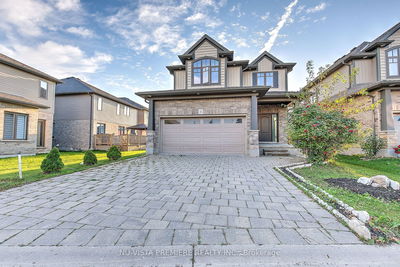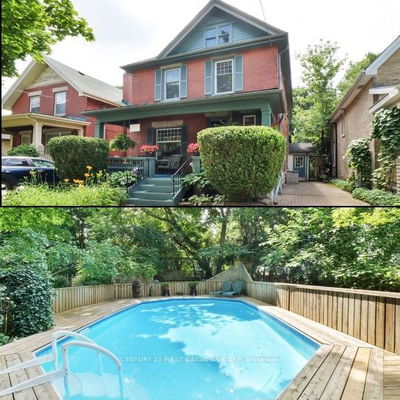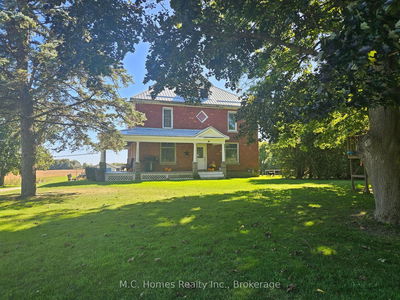365 Hale
East N | London
$575,000.00
Listed 15 days ago
- 4 bed
- 2 bath
- - sqft
- 7.0 parking
- Detached
Instant Estimate
$571,948
-$3,052 compared to list price
Upper range
$622,800
Mid range
$571,948
Lower range
$521,095
Property history
- Now
- Listed on Sep 24, 2024
Listed for $575,000.00
15 days on market
- Jul 14, 2017
- 7 years ago
Sold for $342,500.00
Listed for $299,900.00 • 16 days on market
- Nov 6, 2015
- 9 years ago
Sold for $111,000.00
Listed for $75,600.00 • 3 days on market
Location & area
Schools nearby
Home Details
- Description
- Don't miss this stunning, fully renovated 3 bedroom bungalow that feels brand new from top to bottom! The bright and open layout features gleaming hardwood and ceramic flooring throughout. Enjoy a spacious living room and dining area enhanced by pot lights, leading to a gourmet kitchen equipped with stainless steel appliances, quartz countertops, a stylish backsplash, and plenty of soft-closing cabinetry. The main floor includes three generous bedrooms and a beautifully updated four-piece bathroom. The fully finished basement offers a large rec room with pot lights, office with closet and window, a modern three-piece bath, along with a roomy laundry/utility area complete with cabinetry and washer/dryer. The property boasts a deep, fenced yard, along driveway that accommodates up to six cars, and a 1.5-car detached drive-thru garage workshop. Upgrades include afurnace, A/C, windows, shingles, electrical, plumbing, and and more! Conveniently located just minutes from the 401!
- Additional media
- http://tours.clubtours.ca/vtnb/351021
- Property taxes
- $3,450.00 per year / $287.50 per month
- Basement
- Finished
- Year build
- 51-99
- Type
- Detached
- Bedrooms
- 4
- Bathrooms
- 2
- Parking spots
- 7.0 Total | 1.0 Garage
- Floor
- -
- Balcony
- -
- Pool
- None
- External material
- Brick
- Roof type
- -
- Lot frontage
- -
- Lot depth
- -
- Heating
- Forced Air
- Fire place(s)
- N
- Main
- Living
- 25’12” x 10’12”
- Kitchen
- 24’1” x 10’7”
- Prim Bdrm
- 11’0” x 12’4”
- 2nd Br
- 10’5” x 10’5”
- 3rd Br
- 9’8” x 10’5”
- Bathroom
- 6’6” x 6’11”
- Lower
- Rec
- 26’3” x 11’1”
- 4th Br
- 11’4” x 9’12”
- Furnace
- 13’7” x 12’12”
- Bathroom
- 5’9” x 9’12”
- Other
- 12’12” x 21’6”
Listing Brokerage
- MLS® Listing
- X9365327
- Brokerage
- THRIVE REALTY GROUP INC.
Similar homes for sale
These homes have similar price range, details and proximity to 365 Hale
