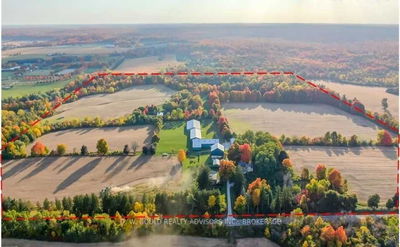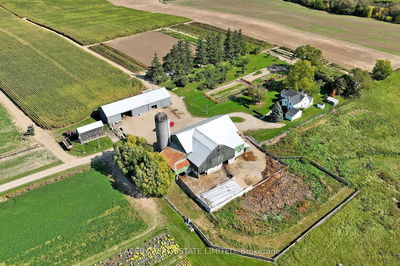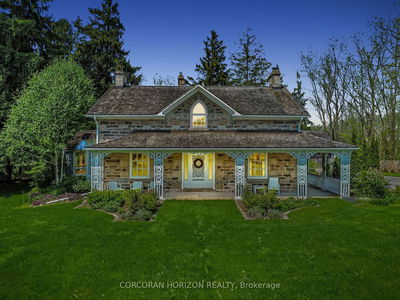4956 Fifth
Rural Erin | Erin
$5,888,000.00
Listed 19 days ago
- 5 bed
- 1 bath
- - sqft
- 12.0 parking
- Farm
Instant Estimate
$6,708,295
+$820,295 compared to list price
Upper range
$8,084,269
Mid range
$6,708,295
Lower range
$5,332,321
Property history
- Now
- Listed on Sep 19, 2024
Listed for $5,888,000.00
19 days on market
- Jun 14, 2024
- 4 months ago
Terminated
Listed for $5,988,000.00 • 3 months on market
- Nov 16, 2023
- 11 months ago
Expired
Listed for $7,980,000.00 • 6 months on market
Location & area
Schools nearby
Home Details
- Description
- Welcome to a multi-generational, 80 year family farm, with over 92 acres of prime farm land! Managed holistically without any use of GMO or round-up ready crops. Equipped with 3 spring fed ponds, a turnkey 5 bedroom fully bricked home with steel roof, and multiple accessory buildings/barns. Over 88 acres of fertile, farmable land: Current use: 50+/- acres of open pasture & grazing, 22+/- hay field, 16+/- open pollinated/hybrid corn field, and 4+/- acres for farmstead & homestead. Other structures: Steel frame workshop 48'x32', Wooden drive shed/storage 60'x24', Bank barn 100'x75', Calhoun tarp building 100'x42', Poured stave concrete silo 70'x16, extension silo 55'x12' See brochure for more details. Do not enter/walk property without scheduling a showing. All cattle and equipment are negotiable in sale.
- Additional media
- https://homesinfocus.hd.pics/4956-Fifth-Line
- Property taxes
- $5,122.21 per year / $426.85 per month
- Basement
- Unfinished
- Year build
- 51-99
- Type
- Farm
- Bedrooms
- 5
- Bathrooms
- 1
- Parking spots
- 12.0 Total | 4.0 Garage
- Floor
- -
- Balcony
- -
- Pool
- Abv Grnd
- External material
- Brick
- Roof type
- -
- Lot frontage
- -
- Lot depth
- -
- Heating
- Forced Air
- Fire place(s)
- Y
- Main
- Dining
- 15’12” x 18’2”
- Pantry
- 7’2” x 12’4”
- Kitchen
- 12’4” x 25’10”
- Living
- 9’10” x 12’6”
- 2nd
- Prim Bdrm
- 12’12” x 13’12”
- 2nd Br
- 9’12” x 13’12”
- 3rd Br
- 9’8” x 13’8”
- 4th Br
- 8’12” x 12’10”
- 5th Br
- 7’4” x 12’10”
- Bathroom
- 5’8” x 7’8”
Listing Brokerage
- MLS® Listing
- X9366451
- Brokerage
- KELLER WILLIAMS REALTY CENTRES
Similar homes for sale
These homes have similar price range, details and proximity to 4956 Fifth









