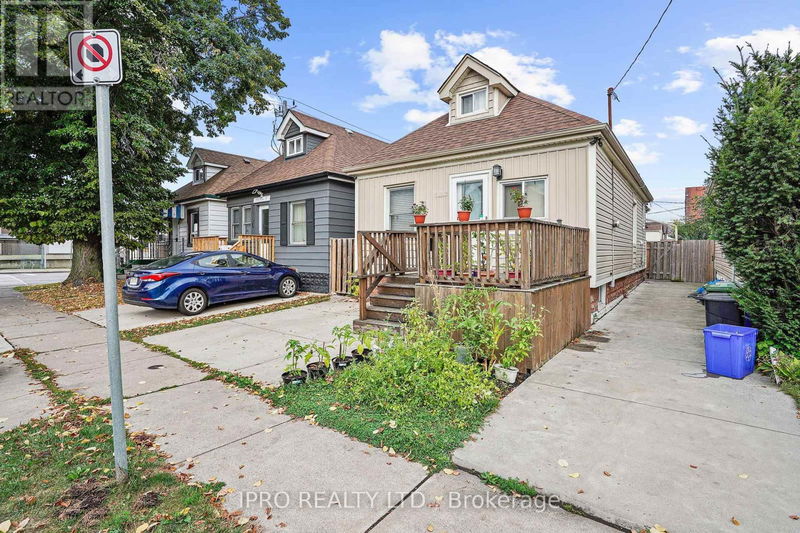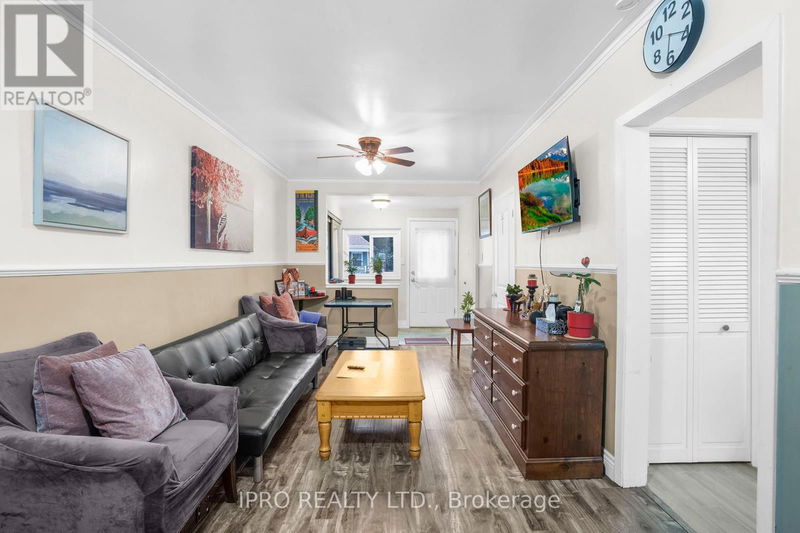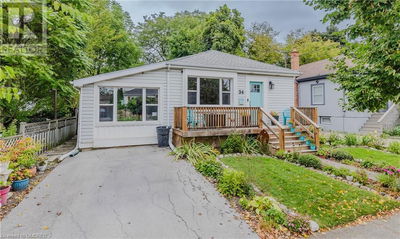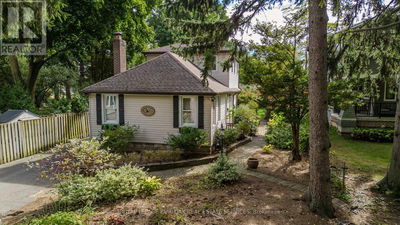304 Cope
Homeside | Hamilton (Homeside)
$439,000.00
Listed 14 days ago
- 2 bed
- 2 bath
- - sqft
- 1 parking
- Single Family
Property history
- Now
- Listed on Sep 25, 2024
Listed for $439,000.00
14 days on market
Location & area
Schools nearby
Home Details
- Description
- Charming 1.5-Story Detached Home with Incredible Rental Potential!** This beautifully updated property is a rare find in the heart of East Hamilton, offering both comfort and income potential. Featuring 2 bedrooms 1 full bathroom on the main and upper half floor, this home also boasts a fully finished basement suite with 2 additional bedrooms and a full bathroom. With two separate laundry areas for convenience, it's perfect for multi-generational families or savvy investors looking to maximize returns. Recent updates include new siding, fascia, eavestroughs, and downspouts (2017), a high-efficiency furnace and A/C (2018), roof (2012), hot water heater (2018), and modern appliances, including a washer and dryer (2017). The updated electrical panel adds extra peace of mind. Nestled in a popular, family-friendly neighborhood, this home is centrally located near top-rated schools, shopping centers, public transit, parks, and is just minutes from highway access, making it an ideal spot for commuters and families alike. Don't miss this opportunity to own a well-maintained, income-generating property in one of Hamilton's most sought-after areas! **Perfect for investors or first-time buyers!** **** EXTRAS **** All existing: main floor s/s fridge, stove, d/w, white w/d, second kitchen white stove and fridge, basement s/s w/d (id:39198)
- Additional media
- https://listings.airunlimitedcorp.com/sites/aawnkzp/unbranded
- Property taxes
- $2,481.00 per year / $206.75 per month
- Basement
- Finished, Walk-up, N/A
- Year build
- -
- Type
- Single Family
- Bedrooms
- 2 + 2
- Bathrooms
- 2
- Parking spots
- 1 Total
- Floor
- Laminate
- Balcony
- -
- Pool
- -
- External material
- Vinyl siding
- Roof type
- -
- Lot frontage
- -
- Lot depth
- -
- Heating
- Forced air, Natural gas
- Fire place(s)
- -
- Main level
- Living room
- 13’11” x 6’9”
- Bedroom
- 14’3” x 7’5”
- Kitchen
- 17’3” x 6’9”
- Kitchen
- 6’7” x 6’7”
- Second level
- Bedroom 2
- 16’3” x 14’1”
- Basement
- Bedroom
- 9’10” x 6’7”
- Bedroom 2
- 9’10” x 6’7”
Listing Brokerage
- MLS® Listing
- X9366520
- Brokerage
- IPRO REALTY LTD.
Similar homes for sale
These homes have similar price range, details and proximity to 304 Cope









