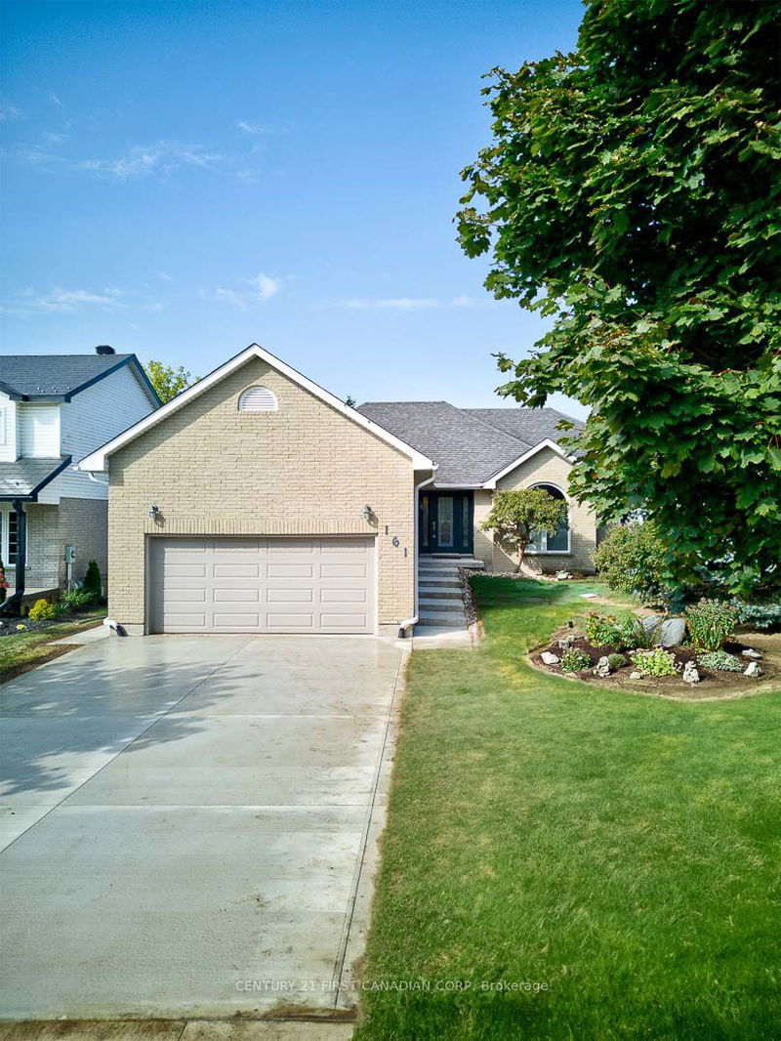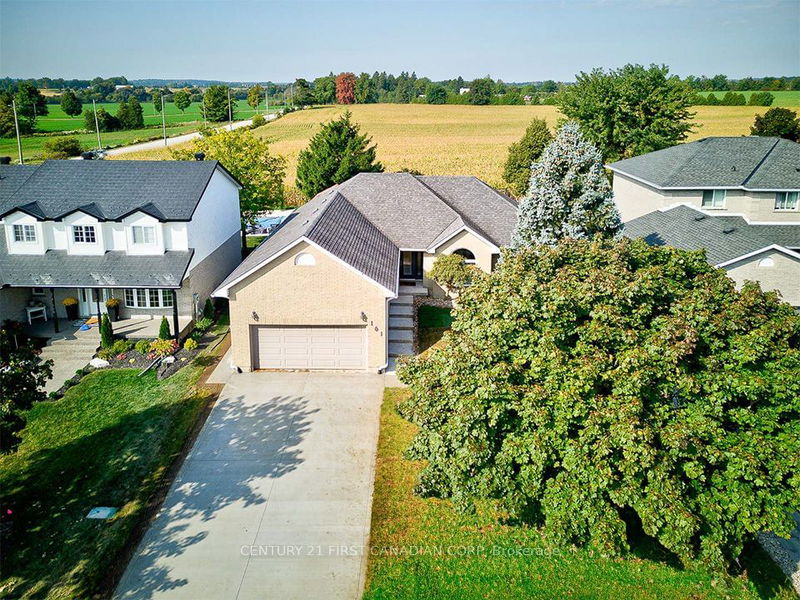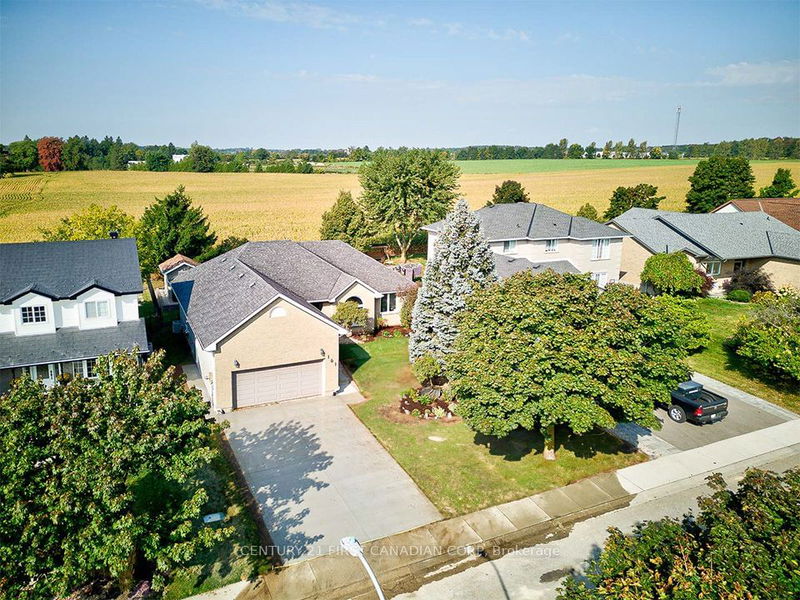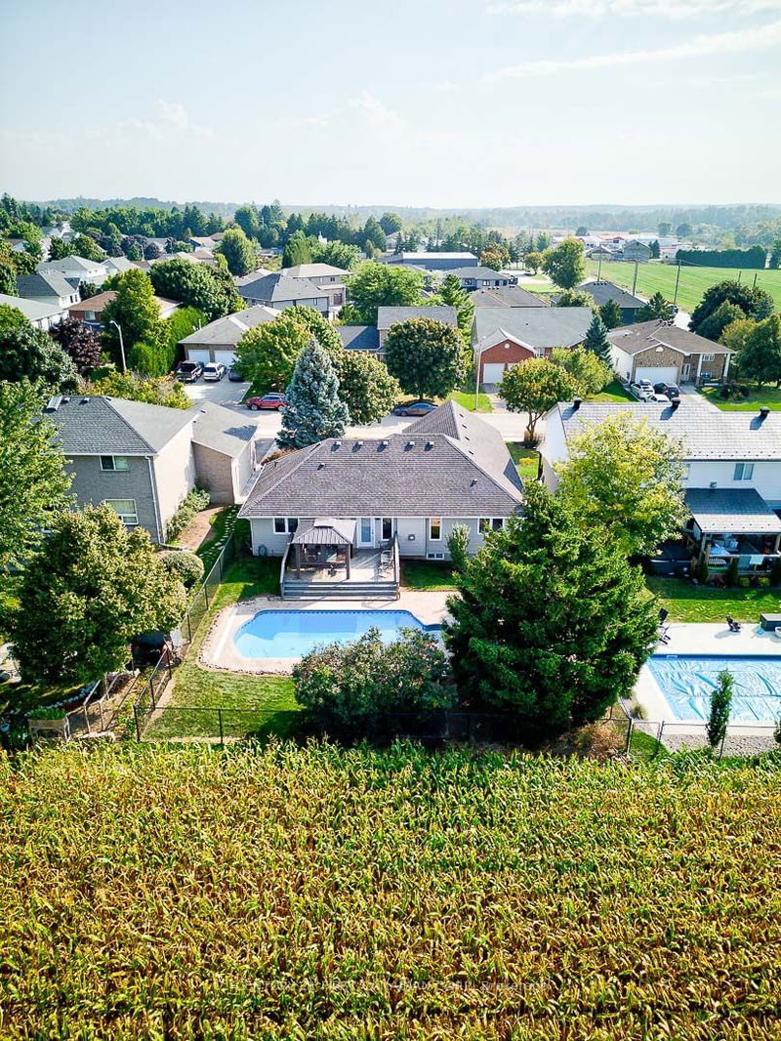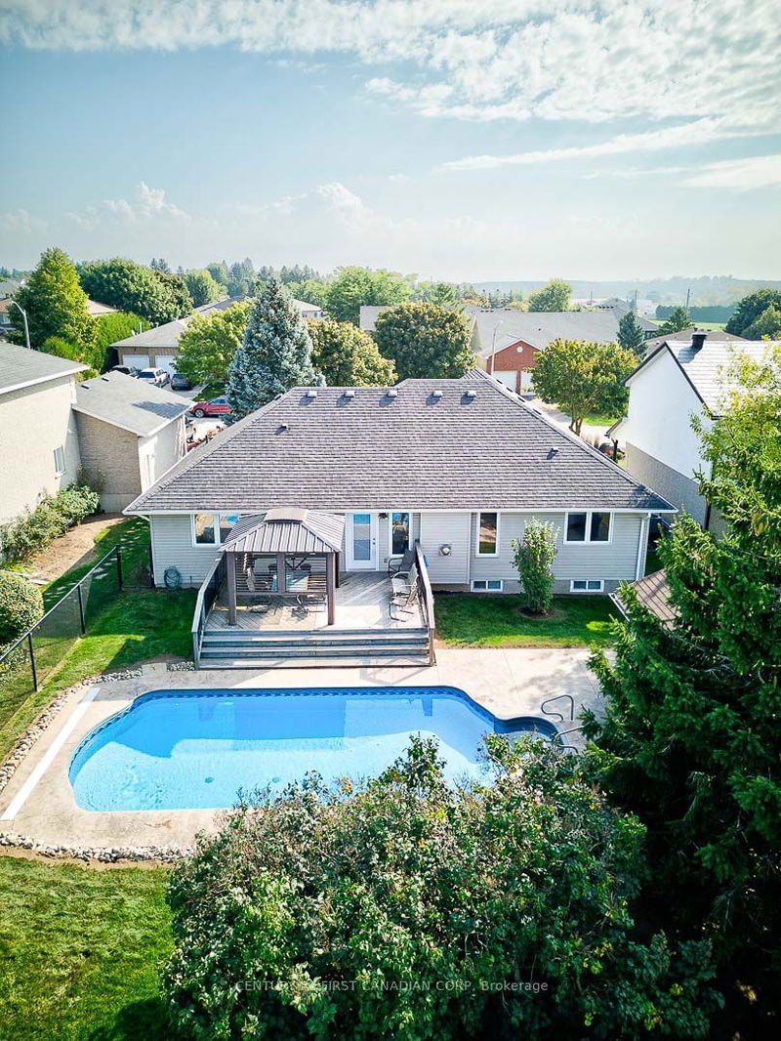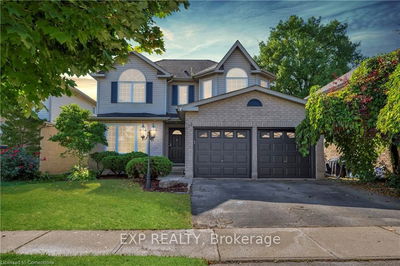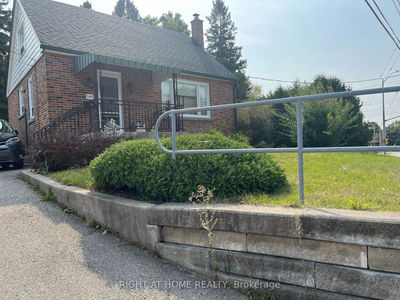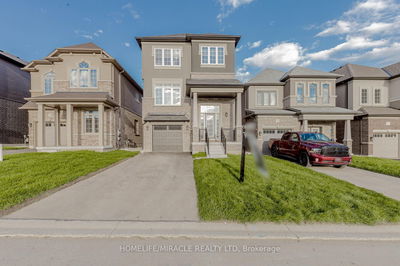161 Lawrence
| Wellesley
$899,900.00
Listed 16 days ago
- 3 bed
- 3 bath
- 2000-2500 sqft
- 6.0 parking
- Detached
Instant Estimate
$913,195
+$13,295 compared to list price
Upper range
$1,009,319
Mid range
$913,195
Lower range
$817,071
Property history
- Now
- Listed on Sep 25, 2024
Listed for $899,900.00
16 days on market
Location & area
Schools nearby
Home Details
- Description
- This charming bungalow is hitting the market for the first time ever! With 3 spacious bedrooms and 3 bathrooms, this property is perfect for families and entertaining. The primary suite boasts a luxurious ensuite and a generous walk-in closet. The recently renovated basement features sleek LVP flooring, a wet bar, and a large rec room, providing a modern touch and additional living space. With the potential to create a 4th bedroom by installing an egress window, or using this room as flex space or office, the possibilities are endless! Step outside to your backyard oasis, where you can relax by the salt-water pool while enjoying serene views of the adjoining cash crop farm, ensuring additional privacy. The outdoor space is perfect for summer gatherings or peaceful afternoons. Enhancing the home's curb appeal is the brand new stamped concrete driveway and front steps (Sept. 2024), welcoming you into this lovely abode. The furnace and AC are just 5 years old, ensuring your family's stress-free comfort for years to come. Don't miss your chance to own this unique property in a desirable location. Schedule your viewing today!
- Additional media
- https://www.youtube.com/watch?v=3kykjrr5WnI
- Property taxes
- $4,173.00 per year / $347.75 per month
- Basement
- Finished
- Basement
- Full
- Year build
- 16-30
- Type
- Detached
- Bedrooms
- 3
- Bathrooms
- 3
- Parking spots
- 6.0 Total | 2.0 Garage
- Floor
- -
- Balcony
- -
- Pool
- Inground
- External material
- Brick
- Roof type
- -
- Lot frontage
- -
- Lot depth
- -
- Heating
- Forced Air
- Fire place(s)
- Y
- Main
- Prim Bdrm
- 11’5” x 17’11”
- Bathroom
- 0’0” x 0’0”
- Dining
- 10’1” x 11’1”
- Breakfast
- 10’1” x 9’1”
- Living
- 12’12” x 16’9”
- Br
- 10’11” x 8’12”
- Br
- 10’11” x 11’6”
- Bathroom
- 0’0” x 0’0”
- Bsmt
- Rec
- 37’7” x 19’9”
- Other
- 11’5” x 14’4”
- Bathroom
- 0’0” x 0’0”
- Other
- 12’5” x 9’8”
Listing Brokerage
- MLS® Listing
- X9366564
- Brokerage
- CENTURY 21 FIRST CANADIAN CORP
Similar homes for sale
These homes have similar price range, details and proximity to 161 Lawrence
