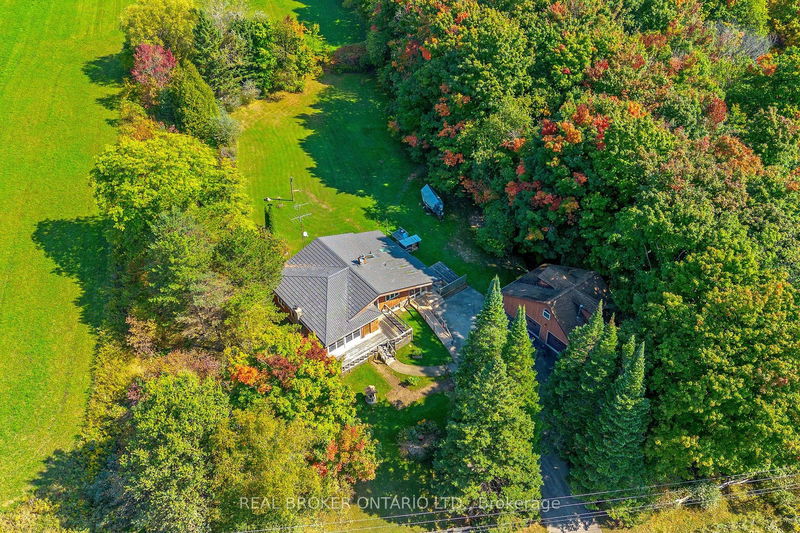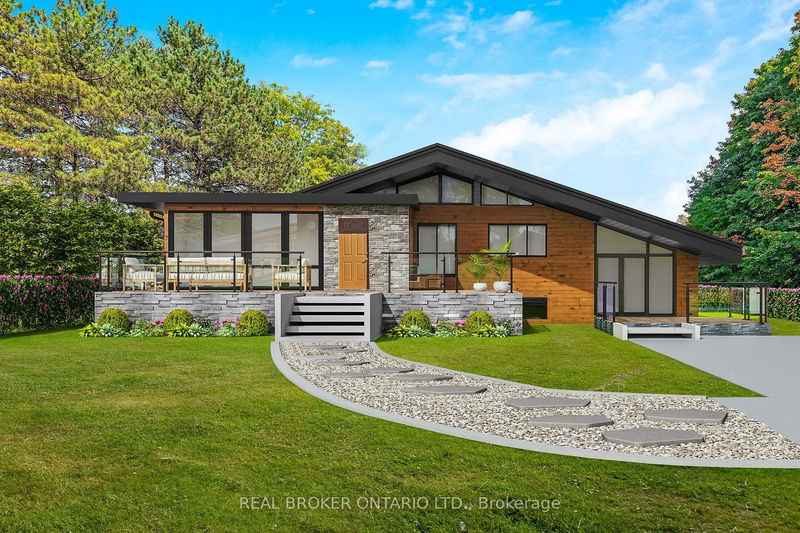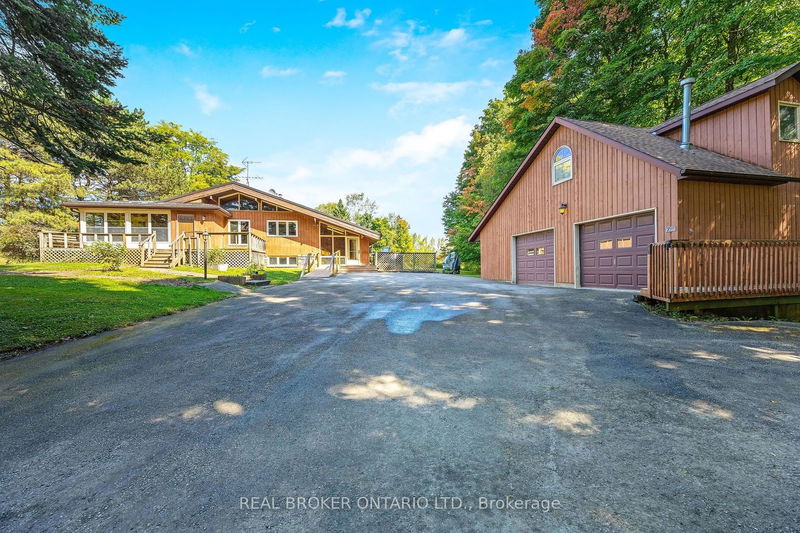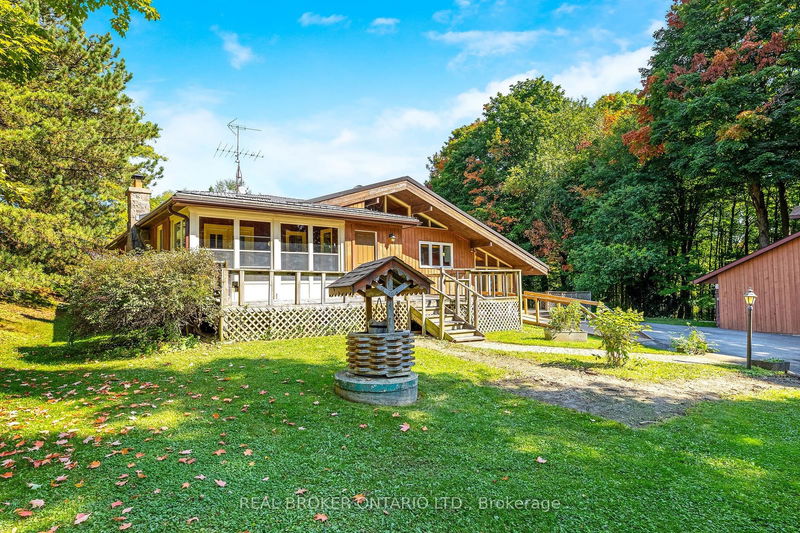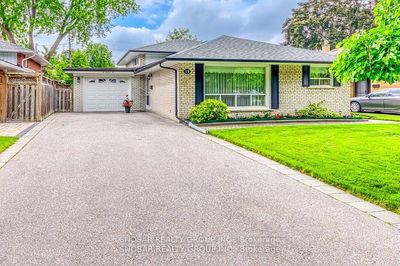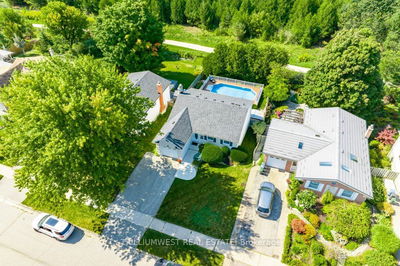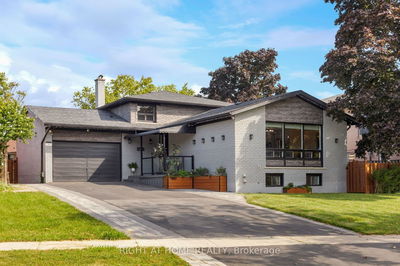5807 Sixth
Rural Erin | Erin
$1,300,000.00
Listed 13 days ago
- 3 bed
- 2 bath
- - sqft
- 8.0 parking
- Detached
Instant Estimate
$1,235,976
-$64,024 compared to list price
Upper range
$1,458,065
Mid range
$1,235,976
Lower range
$1,013,888
Property history
- Now
- Listed on Sep 25, 2024
Listed for $1,300,000.00
13 days on market
Location & area
Schools nearby
Home Details
- Description
- This one-of-a-kind bungalow sits on 1.25 acres, offering endless possibilities! Featuring a charming wood exterior, the home boasts soaring cathedral ceilings and an abundance of natural light from large windows and skylights. A ramp leads to the deck for easy accessibility, opening into a bright, spacious foyer and a kitchen overlooking the entrance. The living and dining areas feature a cozy fireplace and French doors that lead to a sunroom, with a separate office complete with built-in bookshelves. The main level includes 3 bedrooms, including a primary suite with a large walk-in closet, and a bathroom illuminated by a skylight. A side entrance provides access to a second bathroom and a relaxing sauna, with steps leading to the lower level's recreation room, equipped with an airtight wood stove, and a den. A detached garage with an upper loft area is located just off the wide driveway. The expansive backyard, surrounded by mature trees, offers plenty of space for play, gardening, and entertaining.
- Additional media
- https://tour.shutterhouse.ca/58076thline?mls
- Property taxes
- $6,249.86 per year / $520.82 per month
- Basement
- Finished
- Basement
- Walk-Up
- Year build
- 51-99
- Type
- Detached
- Bedrooms
- 3
- Bathrooms
- 2
- Parking spots
- 8.0 Total | 2.0 Garage
- Floor
- -
- Balcony
- -
- Pool
- None
- External material
- Board/Batten
- Roof type
- -
- Lot frontage
- -
- Lot depth
- -
- Heating
- Forced Air
- Fire place(s)
- Y
- Ground
- Foyer
- 12’10” x 11’5”
- Main
- Kitchen
- 12’7” x 11’9”
- Dining
- 19’1” x 8’7”
- Living
- 19’10” x 19’1”
- Office
- 10’0” x 9’7”
- Sunroom
- 14’2” x 6’1”
- Prim Bdrm
- 15’11” x 9’11”
- Br
- 12’9” x 10’6”
- Br
- 12’8” x 11’9”
- Bsmt
- Rec
- 25’10” x 19’1”
- Den
- 12’6” x 11’12”
Listing Brokerage
- MLS® Listing
- X9366849
- Brokerage
- REAL BROKER ONTARIO LTD.
Similar homes for sale
These homes have similar price range, details and proximity to 5807 Sixth
