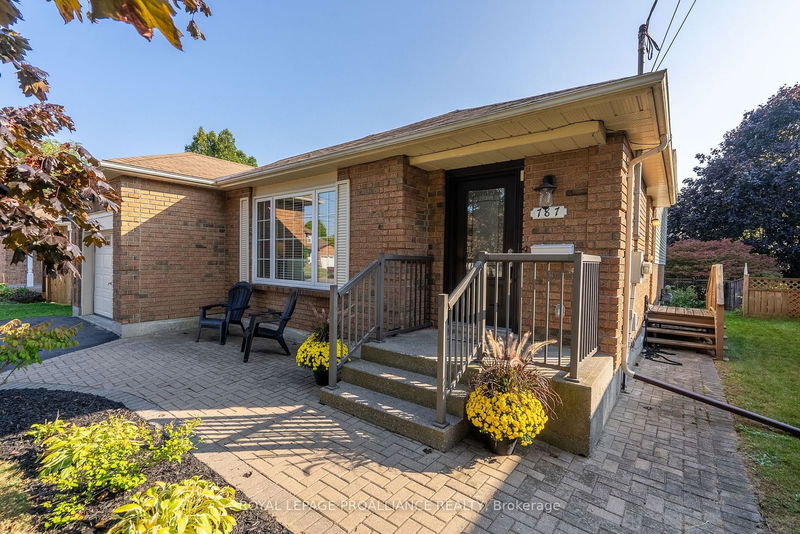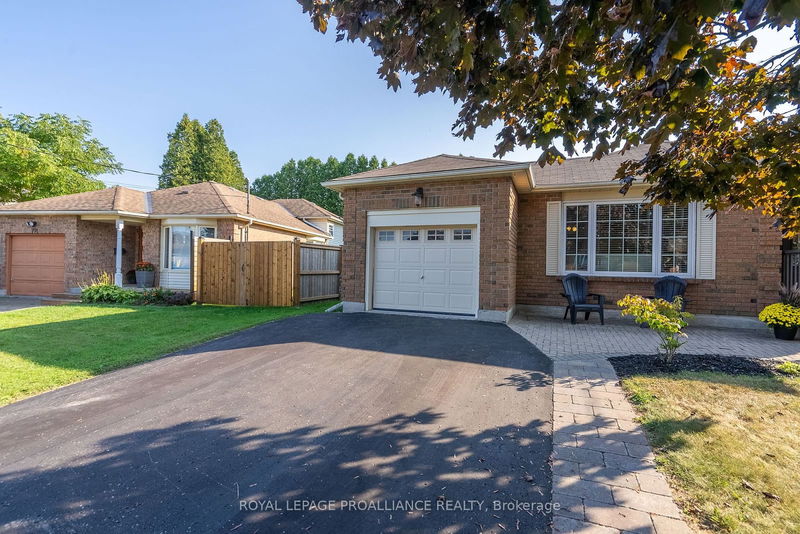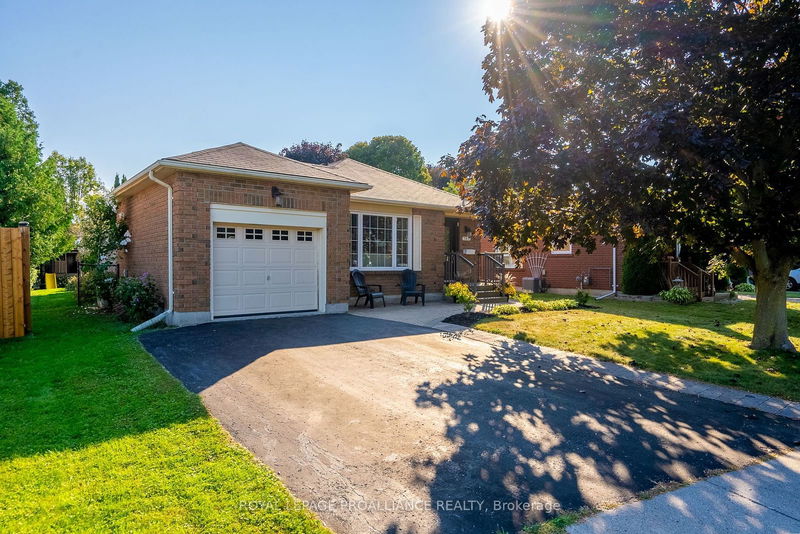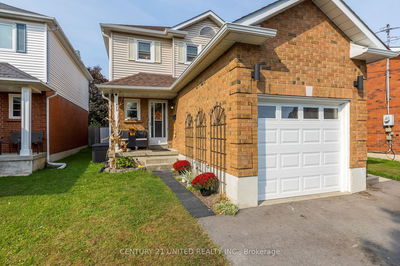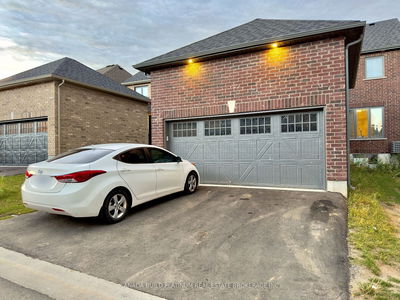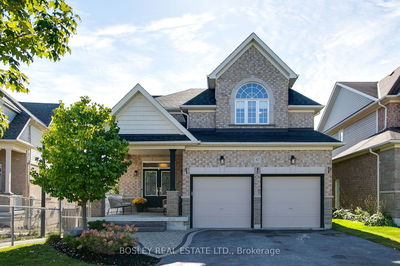787 Daintry
Cobourg | Cobourg
$699,900.00
Listed 16 days ago
- 3 bed
- 2 bath
- 1500-2000 sqft
- 3.0 parking
- Detached
Instant Estimate
$700,647
+$747 compared to list price
Upper range
$751,773
Mid range
$700,647
Lower range
$649,522
Property history
- Now
- Listed on Sep 24, 2024
Listed for $699,900.00
16 days on market
Location & area
Schools nearby
Home Details
- Description
- Discover the charm of 787 Daintry Crescent, a spacious 4-level back-split located in Cobourg desirable West End. This inviting 3+2 bedroom, 2-bathroom home offers multiple living spaces perfect for your family. The main floor features stunning hardwood floors, while new carpeting enhances the upper and lower-level bedrooms. Cozy up by the gas fireplace in the lower living space or enjoy family BBQs on the large side deck. With a fully fenced backyard, it's an ideal space for outdoorplay. Walking distance to Lake Ontario, Westwood Park, and schools, this home blends comfort and convenience seamlessly. Make it yours today!
- Additional media
- https://listings.insideoutmedia.ca/sites/jneeanq/unbranded
- Property taxes
- $4,219.70 per year / $351.64 per month
- Basement
- Finished
- Basement
- Part Bsmt
- Year build
- 31-50
- Type
- Detached
- Bedrooms
- 3 + 2
- Bathrooms
- 2
- Parking spots
- 3.0 Total | 1.0 Garage
- Floor
- -
- Balcony
- -
- Pool
- None
- External material
- Brick
- Roof type
- -
- Lot frontage
- -
- Lot depth
- -
- Heating
- Baseboard
- Fire place(s)
- Y
- Main
- Kitchen
- 13’9” x 12’10”
- Living
- 12’10” x 14’5”
- Dining
- 8’2” x 7’7”
- Upper
- Br
- 10’10” x 10’6”
- Prim Bdrm
- 10’10” x 11’1”
- Br
- 11’10” x 9’10”
- Bathroom
- 9’3” x 6’8”
- Lower
- Living
- 18’10” x 12’4”
- Br
- 15’5” x 9’6”
- Bathroom
- 6’11” x 4’9”
- Bsmt
- Br
- 36’9” x 24’3”
- Sitting
- 30’2” x 25’11”
Listing Brokerage
- MLS® Listing
- X9366039
- Brokerage
- ROYAL LEPAGE PROALLIANCE REALTY
Similar homes for sale
These homes have similar price range, details and proximity to 787 Daintry

