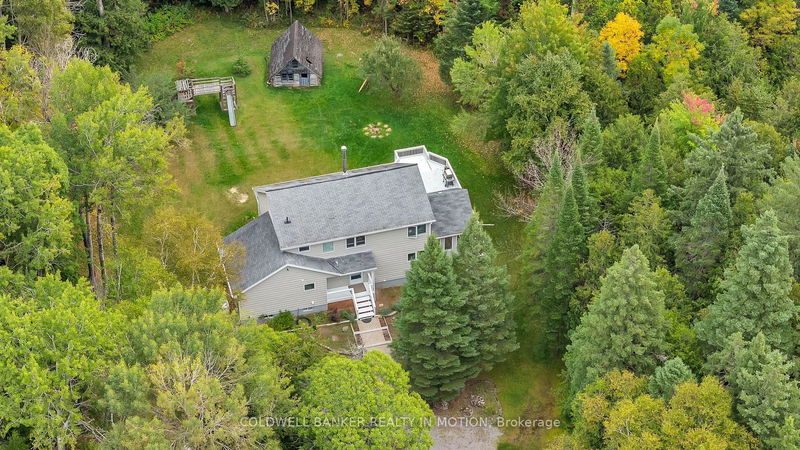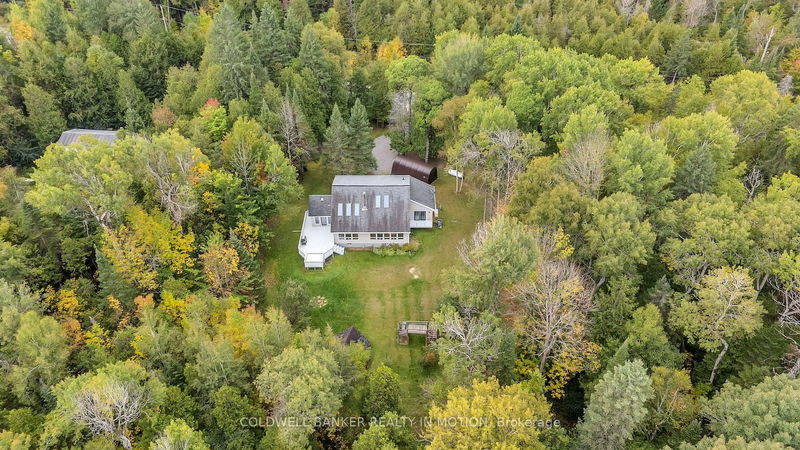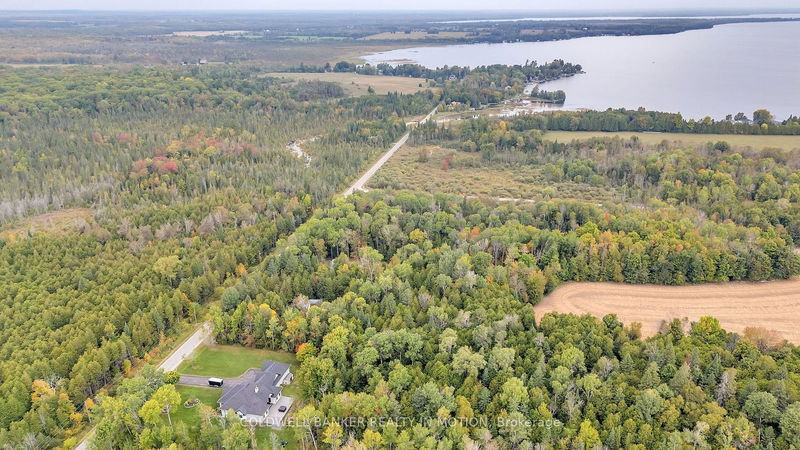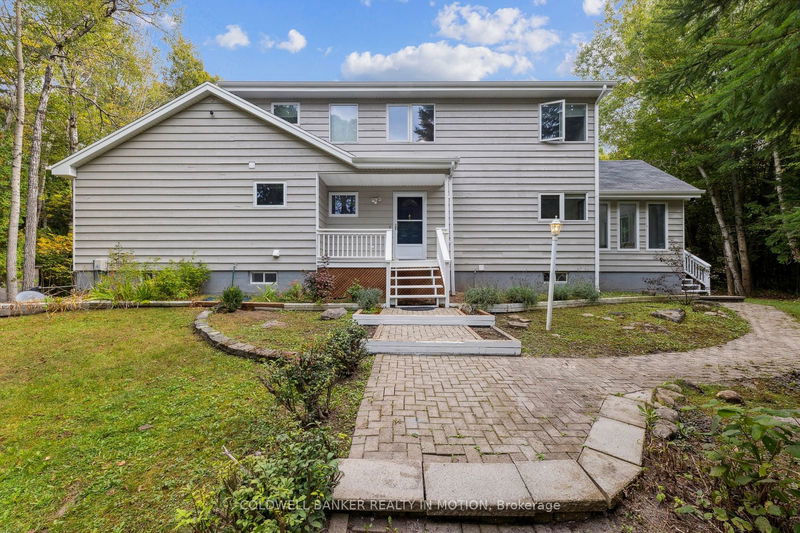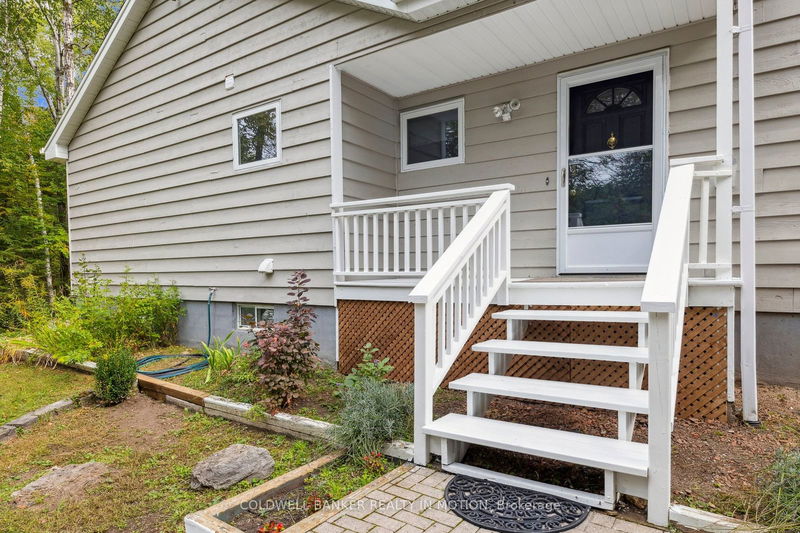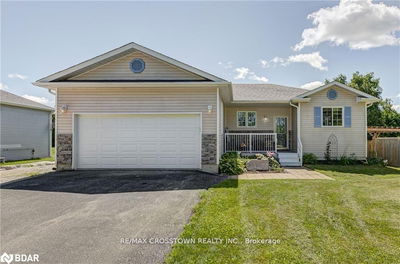504 Birch Point
Woodville | Kawartha Lakes
$868,000.00
Listed 16 days ago
- 3 bed
- 3 bath
- 2000-2500 sqft
- 4.0 parking
- Detached
Instant Estimate
$848,429
-$19,571 compared to list price
Upper range
$958,681
Mid range
$848,429
Lower range
$738,176
Property history
- Now
- Listed on Sep 24, 2024
Listed for $868,000.00
16 days on market
- May 30, 2012
- 12 years ago
Expired
Listed for $309,900.00 • 3 months on market
- Mar 29, 2005
- 20 years ago
Sold for $250,000.00
Listed for $259,000.00 • 5 months on market
Location & area
Schools nearby
Home Details
- Description
- Your wait is over, take a look at this lovingly updated home ready to move in and enjoy. A specious layout w? Approx. 2250 sq/ft + a finished basement. Located on a private 1-acre lot. 3+1 bedroom and 2.5 bath, just outside Fenelon Falls & only 15 min to Lindsay. Large kitchen with quartz countertops and backsplash, pantry with a sink, ample cupboards and counter space. Large living and dining room w/cathedral ceilings and are divided only by a double-sided fireplace. Large living and dining room w/ cathedral ceilings and are divided only by a double-sided fireplace. Primary bedroom on the main floor offers a w/o to private deck, next to recently renovated 4 Pc bathroom and laundry room with folding counter space. Gorgeous 4-season sunroom and dining room also have walkout to a 2nd very large deck and rear yard. 2nd Storey: 2 more large bedrooms w/Vaulted ceilings, large closets and another fully renovated bathroom with d/vanity, lots of storage space and glass bathtub. Finished basement with family room and pellet stove, 4th bedroom/office (currently used as storage) and 2 Pc bath. with new vanity and toilet. 1 Acre lot is treed and private. You'll enjoy a short stroll or bike ride to Public beach at the End of the Road. Must see!
- Additional media
- -
- Property taxes
- $4,040.00 per year / $336.67 per month
- Basement
- Finished
- Year build
- -
- Type
- Detached
- Bedrooms
- 3 + 1
- Bathrooms
- 3
- Parking spots
- 4.0 Total
- Floor
- -
- Balcony
- -
- Pool
- None
- External material
- Wood
- Roof type
- -
- Lot frontage
- -
- Lot depth
- -
- Heating
- Forced Air
- Fire place(s)
- Y
- Main
- Kitchen
- 42’7” x 29’6”
- Dining
- 49’2” x 42’7”
- Living
- 62’4” x 49’2”
- Laundry
- 0’0” x 0’0”
- Pantry
- 19’8” x 16’4”
- Bathroom
- 0’0” x 0’0”
- Prim Bdrm
- 49’2” x 36’1”
- 2nd
- 2nd Br
- 42’7” x 29’6”
- 3rd Br
- 45’12” x 32’10”
- Bathroom
- 0’0” x 0’0”
- Lower
- Office
- 0’0” x 0’0”
- Family
- 108’4” x 75’6”
Listing Brokerage
- MLS® Listing
- X9366130
- Brokerage
- COLDWELL BANKER REALTY IN MOTION
Similar homes for sale
These homes have similar price range, details and proximity to 504 Birch Point
