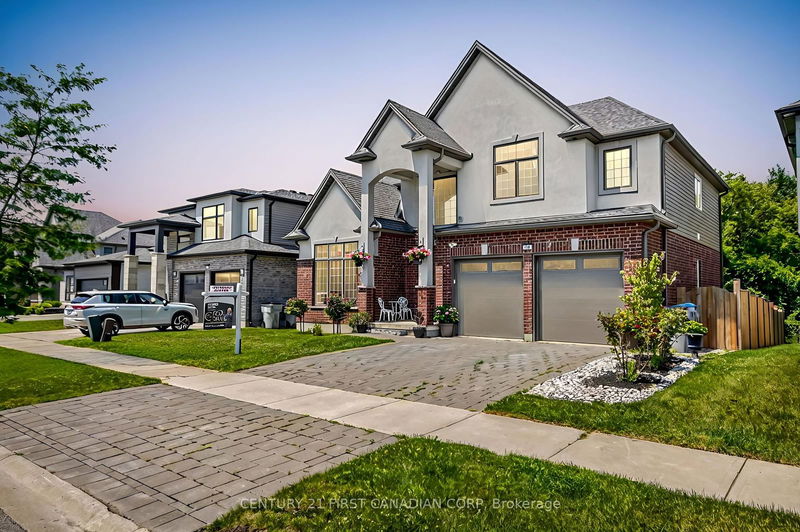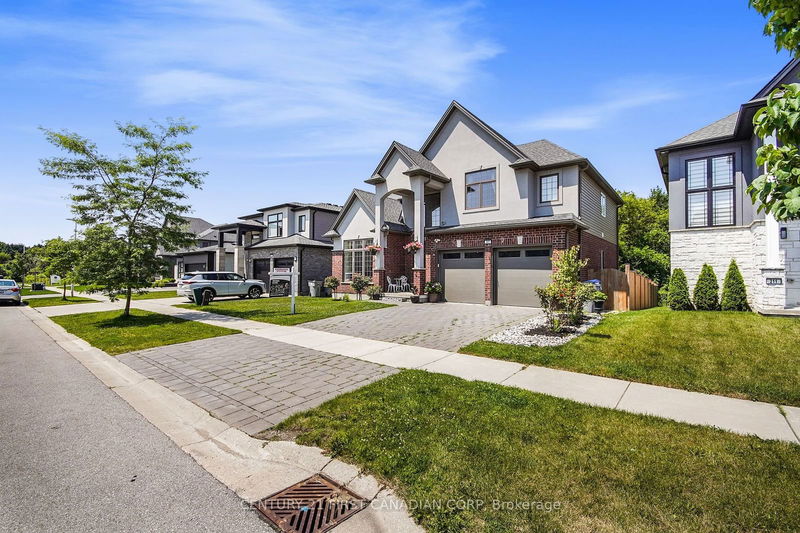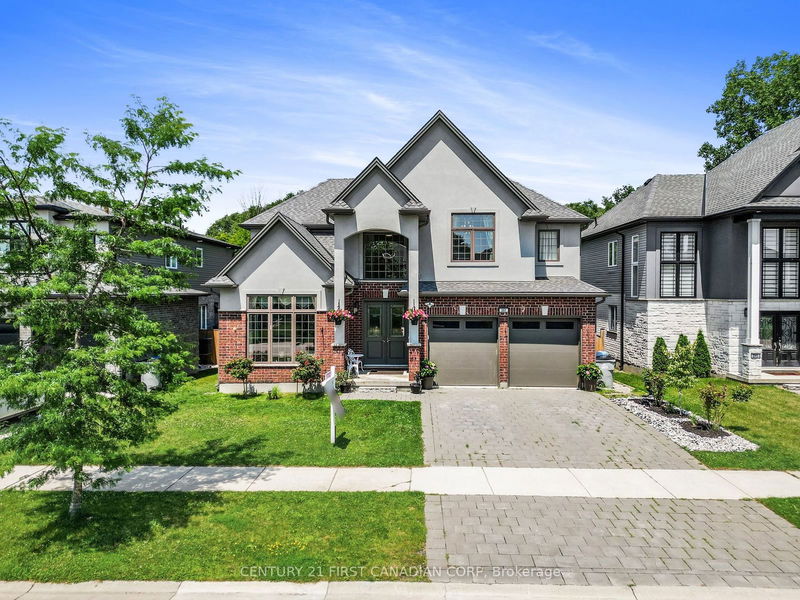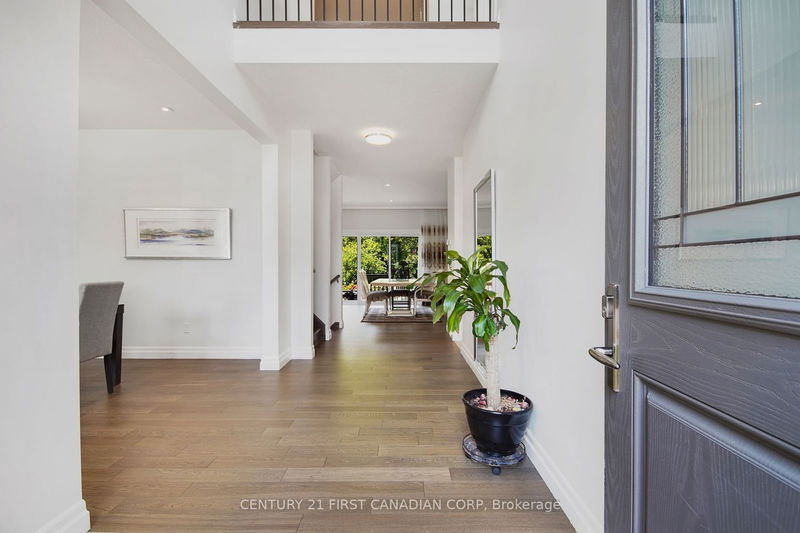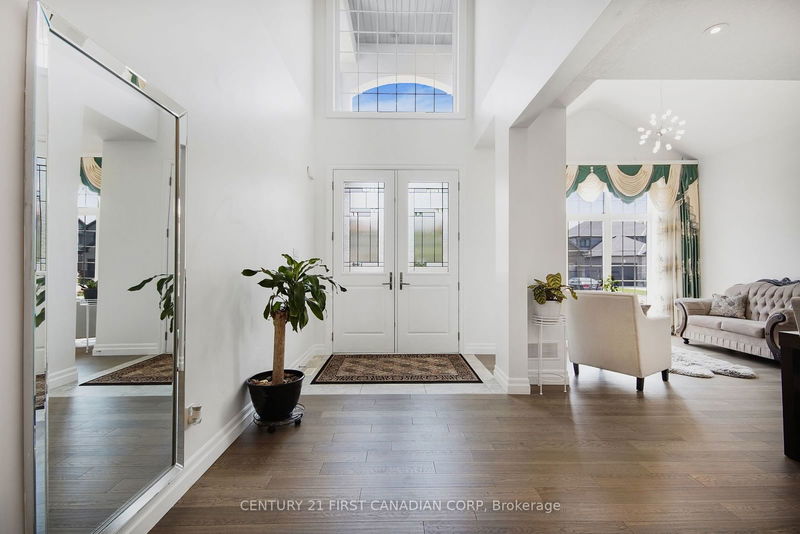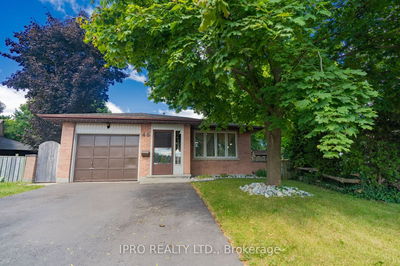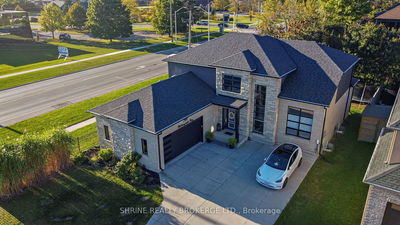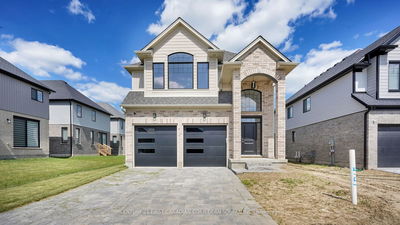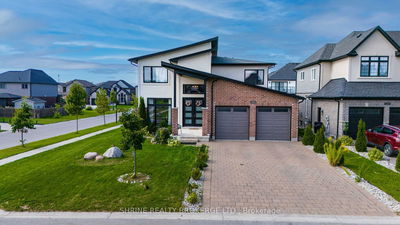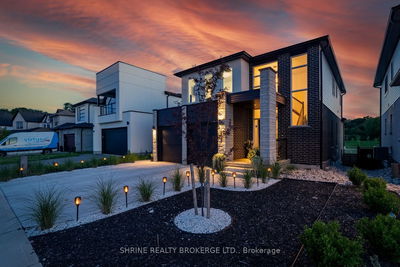207 UNION
Komoka | Middlesex Centre
$1,149,900.00
Listed 18 days ago
- 4 bed
- 4 bath
- 2500-3000 sqft
- 4.0 parking
- Detached
Instant Estimate
$1,066,687
-$83,213 compared to list price
Upper range
$1,152,008
Mid range
$1,066,687
Lower range
$981,365
Property history
- Now
- Listed on Sep 24, 2024
Listed for $1,149,900.00
18 days on market
- Jul 17, 2024
- 3 months ago
Terminated
Listed for $1,199,900.00 • 2 months on market
Location & area
Schools nearby
Home Details
- Description
- Your dream home in desirable Komoka. This stunning home has nearly 3500sq.ft. of finished living space. Fully equipped and well-maintained, 4+1 bedroom, 3+1 bathroom with attached 2 car garage ,landscaped, fenced backyard with huge wooden deck overlooking mature greenspace offering beauty, comfort, safety and functionality. Walk into the impressive entrance and foyer with soaring 18 ft ceiling open to 2nd floor with its Juliette balcony and natural light, a spacious living room, the main floor family room with gas fireplace is open to spacious dining area and beautiful kitchen with quartz countertops, stone backsplash and centre island. The eating area has access to the deck andback yard. The 2nd floor offers 4 generous sized bedrooms including the primary bedroom with luxury spa-like 5 pc ensuite, double sinks, walk-in closet. An additional full bathroom and 2nd floor laundry complete this level. Finished basement with rec room, 5th bedroom and a 3pc bath. Welcome home!
- Additional media
- -
- Property taxes
- $5,265.00 per year / $438.75 per month
- Basement
- Finished
- Basement
- Full
- Year build
- 0-5
- Type
- Detached
- Bedrooms
- 4 + 1
- Bathrooms
- 4
- Parking spots
- 4.0 Total | 2.0 Garage
- Floor
- -
- Balcony
- -
- Pool
- None
- External material
- Brick
- Roof type
- -
- Lot frontage
- -
- Lot depth
- -
- Heating
- Forced Air
- Fire place(s)
- Y
- Main
- Living
- 19’12” x 13’5”
- Family
- 29’0” x 13’5”
- Kitchen
- 10’10” x 13’5”
- Bathroom
- 4’12” x 4’12”
- 2nd
- Prim Bdrm
- 18’5” x 27’1”
- 2nd Br
- 13’1” x 14’7”
- 3rd Br
- 15’11” x 10’0”
- 4th Br
- 12’0” x 10’0”
- Bathroom
- 10’11” x 5’1”
- Bsmt
- Rec
- 32’2” x 12’8”
- 5th Br
- 14’2” x 12’12”
- Bathroom
- 8’6” x 6’2”
Listing Brokerage
- MLS® Listing
- X9366141
- Brokerage
- CENTURY 21 FIRST CANADIAN CORP
Similar homes for sale
These homes have similar price range, details and proximity to 207 UNION
