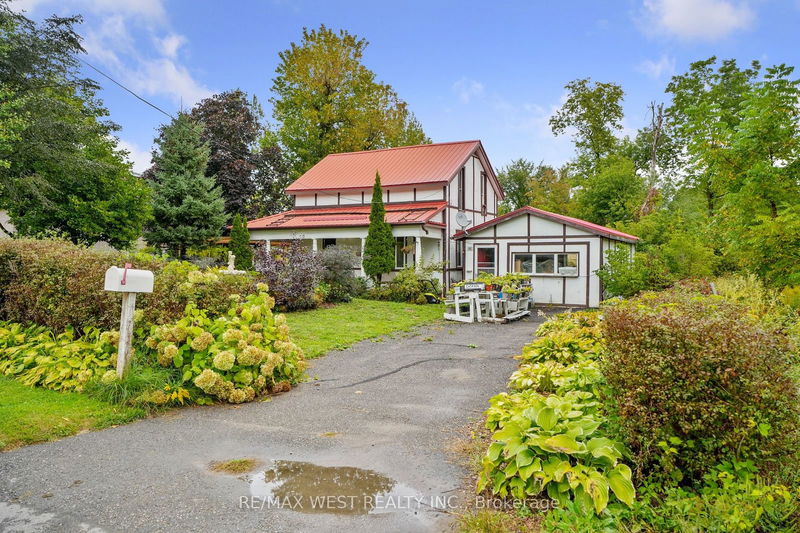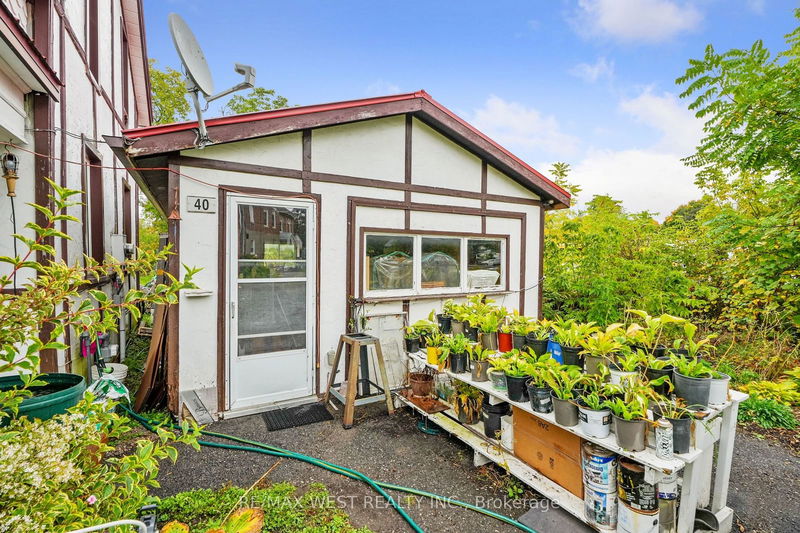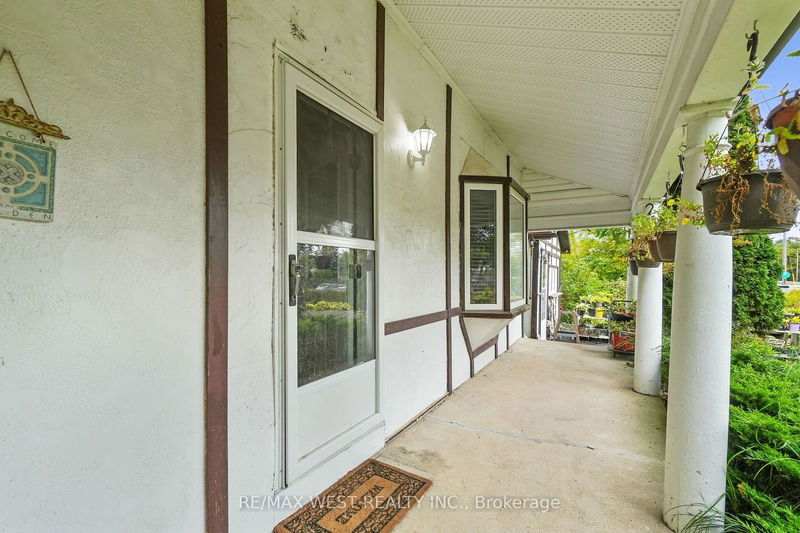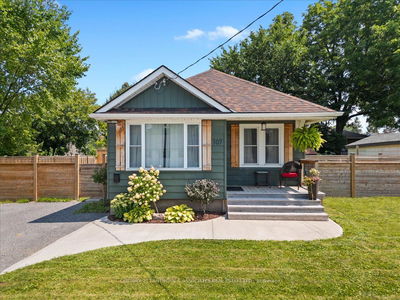40 Victoria
Norwood | Asphodel-Norwood
$549,900.00
Listed 15 days ago
- 2 bed
- 2 bath
- 1100-1500 sqft
- 9.0 parking
- Detached
Instant Estimate
$538,416
-$11,484 compared to list price
Upper range
$654,148
Mid range
$538,416
Lower range
$422,684
Property history
- Now
- Listed on Sep 23, 2024
Listed for $549,900.00
15 days on market
Location & area
Schools nearby
Home Details
- Description
- Gorgeous detached 1.5 story home in downtown Norwood location. This family home has spacious and bright main floor layout including living room/dining area, kitchen w/ island cabinet pantry and built-in shelves, eat-in, and window, mainfloor 3-pc w/rm and 2-pc w/rm. The second level Features a master bedroom, 2nd bedroom, and loft/foyer w/ built-in closets and cabinets, & window. Hardwood floor thru-out, mainfloor ceiling fan, gas fireplace, bay window, casita (detached structure) has new floor, new insulation, sealed room, gas fireplace heats main level & baseboards heat upstairs. This lovely house is surrounded by a beautiful garden with lots of annual flowers, perennials, shrubs, ferns, thousands of hostas, gardenias, roses peonies, lilies, hydrangeas.; garden shed, patio, pergola w/ interlocking brick ( 25 ft x 12 ft). Backyard is surrounded by a variety of flowers, plants, vegetables, fruit trees, detached pergola w/ platform, 2 tents, tool shed, lots of flowers and plants, raised beds. sprinkler, paved driveway. Sold "As Is"
- Additional media
- -
- Property taxes
- $2,100.00 per year / $175.00 per month
- Basement
- Part Bsmt
- Basement
- Unfinished
- Year build
- -
- Type
- Detached
- Bedrooms
- 2
- Bathrooms
- 2
- Parking spots
- 9.0 Total
- Floor
- -
- Balcony
- -
- Pool
- None
- External material
- Stucco/Plaster
- Roof type
- -
- Lot frontage
- -
- Lot depth
- -
- Heating
- Baseboard
- Fire place(s)
- Y
- Main
- Living
- 19’1” x 17’2”
- Dining
- 19’1” x 17’2”
- Kitchen
- 14’9” x 10’6”
- Bathroom
- 8’0” x 6’0”
- Bathroom
- 6’1” x 4’4”
- Laundry
- 0’0” x 0’0”
- 2nd
- Prim Bdrm
- 12’12” x 8’7”
- 2nd Br
- 12’12” x 3’3”
- Foyer
- 17’2” x 9’6”
- Lower
- Cold/Cant
- 21’2” x 9’1”
Listing Brokerage
- MLS® Listing
- X9366205
- Brokerage
- RE/MAX WEST REALTY INC.
Similar homes for sale
These homes have similar price range, details and proximity to 40 Victoria









