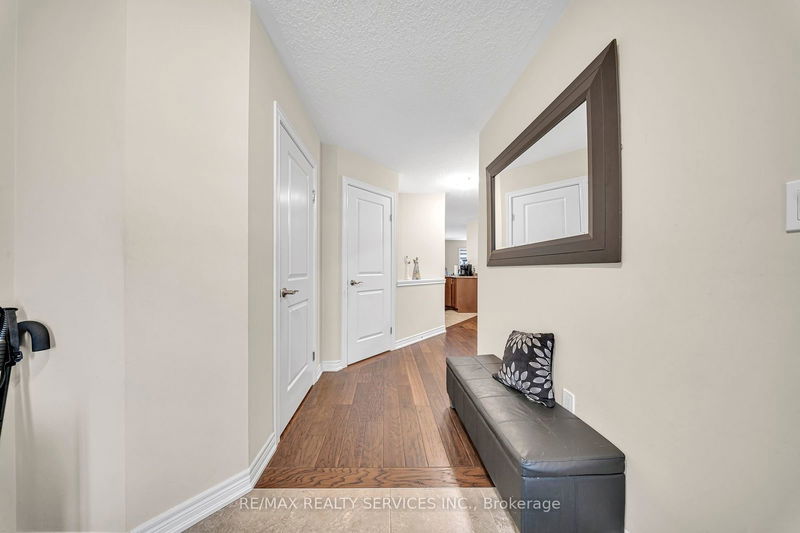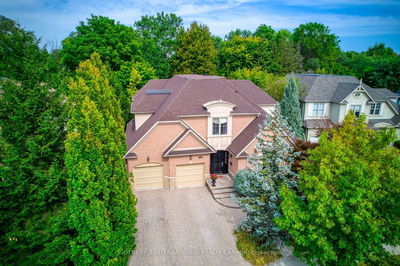262 Dalgleish
Rural Glanbrook | Hamilton
$1,049,999.00
Listed 14 days ago
- 4 bed
- 3 bath
- - sqft
- 4.0 parking
- Detached
Instant Estimate
$1,063,326
+$13,327 compared to list price
Upper range
$1,160,508
Mid range
$1,063,326
Lower range
$966,145
Property history
- Now
- Listed on Sep 24, 2024
Listed for $1,049,999.00
14 days on market
Location & area
Schools nearby
Home Details
- Description
- Welcome to this stunning 4 bedroom 3 bath detached home nestled in the vibrant community of Hannon, Hamilton! Upon entry, you're greeted by a covered porch and inviting foyer, setting the tone for the rest of the home. Main level boasts an open concept spacious living & dining area perfect for relaxation & gatherings. A modern kitchen offers ample cabinetry, large pantry, S/S appliances and a breakfast bar. A large dining area opens onto the backyard, a great setup for entertaining family & friends. There is convenient large closet, 2-piece bath on the main level & a door providing access from the home to the garage. The main level features upgraded 18" x 18" tiles hardwood flooring & 9ft ceiling height. Leading up by an oak staircase, the upper level boasts a master bedroom with its own 5-piece en-suite, featuring a tub, a glass-door standing shower and a walk-in closet. 3 additional generously sized bedrooms share a 4-piece common bath, with a conveniently located laundry area nearby. Fully fenced large backyard, ideal for hosting parties or enjoying outdoor fun. This great sized well designed home with an excellent layout, offers everything you've been searching for. Double garage & driveway has potential to fit 4 Cars & much more....
- Additional media
- -
- Property taxes
- $5,633.00 per year / $469.42 per month
- Basement
- Full
- Basement
- Unfinished
- Year build
- -
- Type
- Detached
- Bedrooms
- 4
- Bathrooms
- 3
- Parking spots
- 4.0 Total | 2.0 Garage
- Floor
- -
- Balcony
- -
- Pool
- None
- External material
- Brick
- Roof type
- -
- Lot frontage
- -
- Lot depth
- -
- Heating
- Forced Air
- Fire place(s)
- N
- Main
- Living
- 15’12” x 11’12”
- Dining
- 12’7” x 10’7”
- Kitchen
- 12’7” x 10’12”
- Breakfast
- 0’0” x 0’0”
- Foyer
- 0’0” x 0’0”
- Upper
- Prim Bdrm
- 16’10” x 12’10”
- 2nd Br
- 12’5” x 10’5”
- 3rd Br
- 13’9” x 11’5”
- 4th Br
- 13’12” x 10’12”
- Laundry
- 0’0” x 0’0”
- Bathroom
- 0’0” x 0’0”
- Bathroom
- 0’0” x 0’0”
Listing Brokerage
- MLS® Listing
- X9366319
- Brokerage
- RE/MAX REALTY SERVICES INC.
Similar homes for sale
These homes have similar price range, details and proximity to 262 Dalgleish









