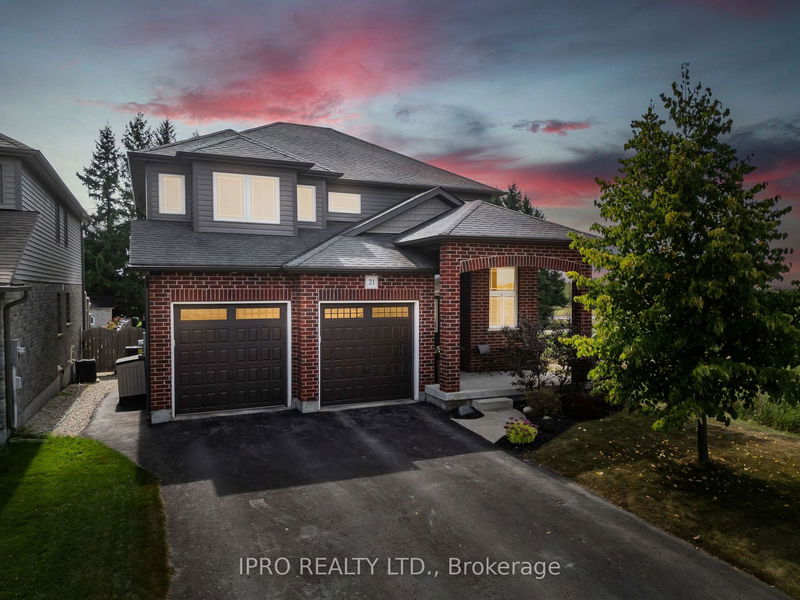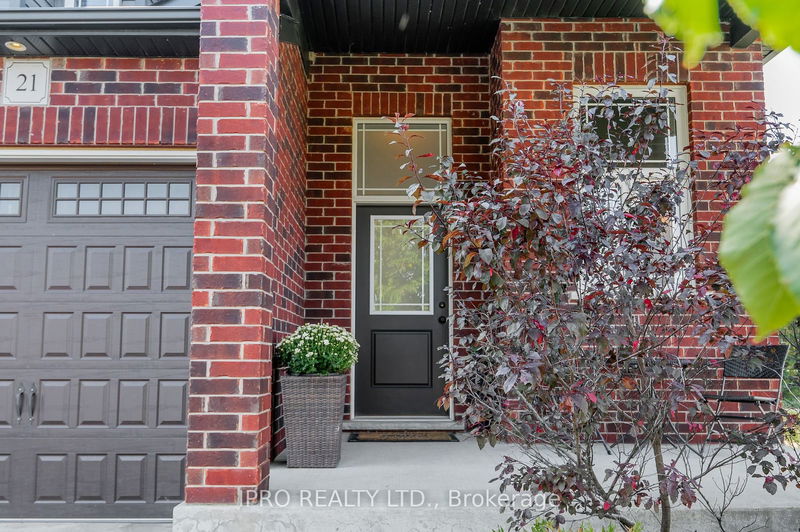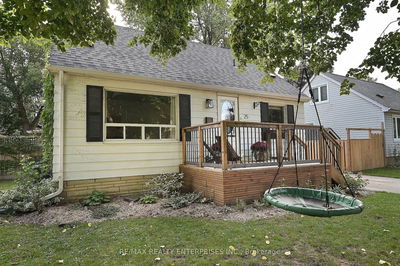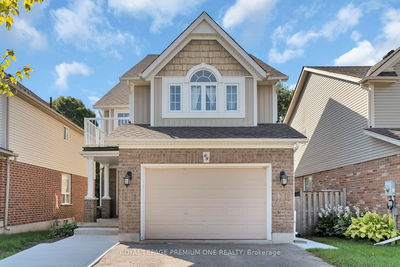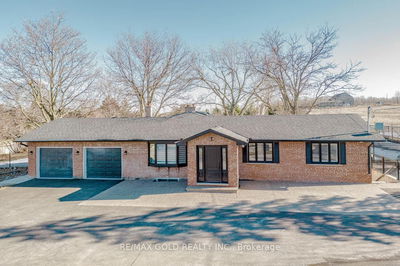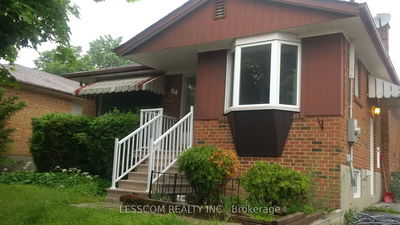21 Melody
Grand Valley | East Luther Grand Valley
$989,000.00
Listed 14 days ago
- 3 bed
- 4 bath
- - sqft
- 6.0 parking
- Detached
Instant Estimate
$1,003,812
+$14,812 compared to list price
Upper range
$1,077,369
Mid range
$1,003,812
Lower range
$930,256
Property history
- Now
- Listed on Sep 24, 2024
Listed for $989,000.00
14 days on market
Location & area
Schools nearby
Home Details
- Description
- Welcome to your dream home in the picturesque town of Grand Valley! This beautifully maintained Thomson Model, originally owned, offers a perfect blend of comfort and tranquility. Featuring 3 spacious bedrooms and 3 + 1 bathrooms, this home is ideal for families or anyone seeking extra space. The fully finished basement boasts a large family room, den, a convenient bathroom, and a delightful playroom nook tucked under the stairs. What truly sets this property apart is its serene location. Enjoy the privacy of having neighbours on only one side, with mature trees providing a peaceful backdrop. The upper Grand Rail Trail is right at your doorstep, offering endless opportunities for walking and biking. Plus, a lovely walking path and pond to the west of the house enhance the natural beauty surrounding your home.Step outside to your backyard oasis, featuring a wood deck and stone patioperfect for summer gatherings or quiet evenings under the stars.
- Additional media
- https://my.matterport.com/show/?m=Ms6vCmLi74i
- Property taxes
- $5,702.25 per year / $475.19 per month
- Basement
- Finished
- Basement
- Full
- Year build
- 6-15
- Type
- Detached
- Bedrooms
- 3
- Bathrooms
- 4
- Parking spots
- 6.0 Total | 2.0 Garage
- Floor
- -
- Balcony
- -
- Pool
- None
- External material
- Brick
- Roof type
- -
- Lot frontage
- -
- Lot depth
- -
- Heating
- Forced Air
- Fire place(s)
- Y
- Main
- Living
- 14’4” x 18’5”
- Kitchen
- 11’5” x 7’11”
- Dining
- 15’4” x 9’7”
- Laundry
- 7’0” x 7’8”
- 2nd
- Prim Bdrm
- 19’4” x 20’9”
- 2nd Br
- 12’3” x 14’12”
- 3rd Br
- 13’5” x 11’7”
- Bsmt
- Family
- 21’2” x 17’5”
- Den
- 9’12” x 9’1”
- Cold/Cant
- 12’1” x 9’11”
Listing Brokerage
- MLS® Listing
- X9366329
- Brokerage
- IPRO REALTY LTD.
Similar homes for sale
These homes have similar price range, details and proximity to 21 Melody
