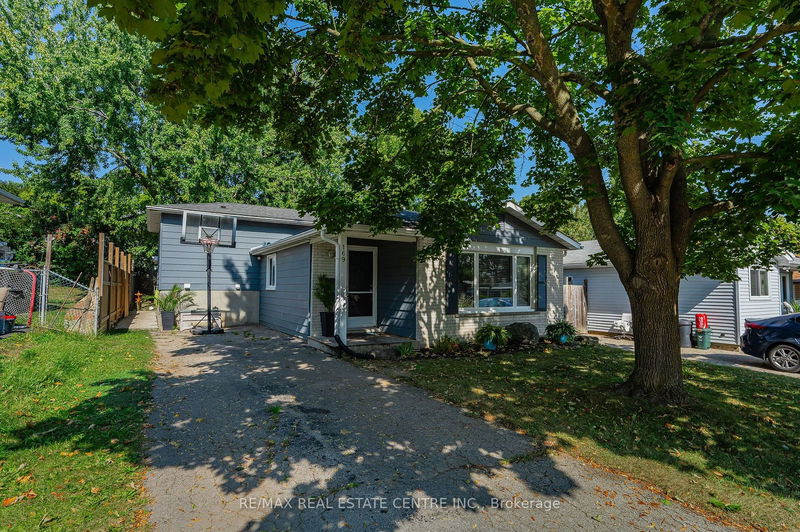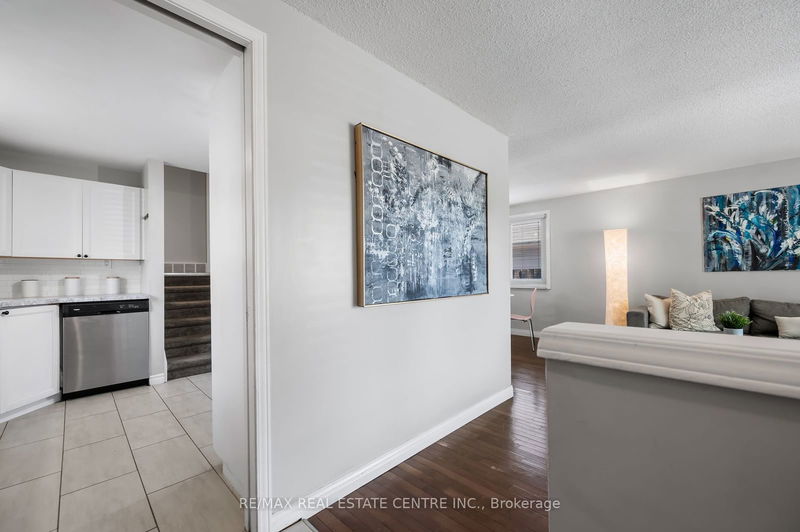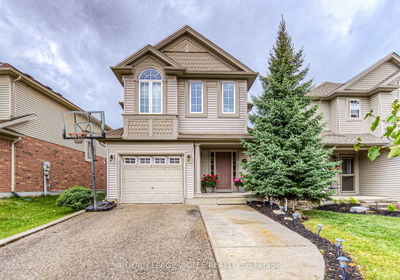169 Pinedale
| Kitchener
$599,900.00
Listed 14 days ago
- 3 bed
- 2 bath
- - sqft
- 4.0 parking
- Detached
Instant Estimate
$662,340
+$62,440 compared to list price
Upper range
$702,903
Mid range
$662,340
Lower range
$621,776
Property history
- Now
- Listed on Sep 23, 2024
Listed for $599,900.00
14 days on market
Location & area
Schools nearby
Home Details
- Description
- Welcome to 169 Pinedale Drive, a charming 3 bedroom, 2 bathroom detached backsplit with 4 car parking in desirable Laurentian Hills. Step inside to foyer welcoming you to large living room open to dining, and updated Kitchen with peninsula, seating two. Upstairs, you'll find three bedrooms, and 4pc bathroom. Downstairs you'll find extra space for the kids, home office or workout area in the rec room. Lower level is complete with convenient 3pc bathroom and walk-up to backyard with shed. The lower level includes a huge crawl space, offering tons of storage! The backyard offers privacy and shade from a beautiful mature tree ready for a tire swing. Walking distance to walking trail connecting to Laurentian and McLennan Park. Conveniently located near schools, shopping centres, and dining options, this property has easy access to everything. For those who rely on public transportation, rest assured that there is easy access public transit service on all major intersections just a short walk away. Just a few minutes drive for highway access to hwy 8 connecting to hwy 401 enhancing your commuting options. Whether you're a first-time buyer, downsizer or investor, this property has it, located in a family friendly neighbourhood that you can call home.
- Additional media
- -
- Property taxes
- $3,436.64 per year / $286.39 per month
- Basement
- Finished
- Basement
- Walk-Up
- Year build
- -
- Type
- Detached
- Bedrooms
- 3
- Bathrooms
- 2
- Parking spots
- 4.0 Total
- Floor
- -
- Balcony
- -
- Pool
- None
- External material
- Alum Siding
- Roof type
- -
- Lot frontage
- -
- Lot depth
- -
- Heating
- Forced Air
- Fire place(s)
- N
- Main
- Living
- 15’7” x 11’9”
- Dining
- 9’0” x 11’1”
- Kitchen
- 11’11” x 10’7”
- 2nd
- 2nd Br
- 10’10” x 10’12”
- 3rd Br
- 8’4” x 10’1”
- Prim Bdrm
- 12’6” x 13’7”
- Bathroom
- 7’4” x 4’11”
- Bsmt
- Bathroom
- 4’5” x 13’1”
- Rec
- 26’4” x 14’0”
- Laundry
- 9’9” x 5’1”
- Utility
- 7’2” x 5’10”
Listing Brokerage
- MLS® Listing
- X9366388
- Brokerage
- RE/MAX REAL ESTATE CENTRE INC.
Similar homes for sale
These homes have similar price range, details and proximity to 169 Pinedale









