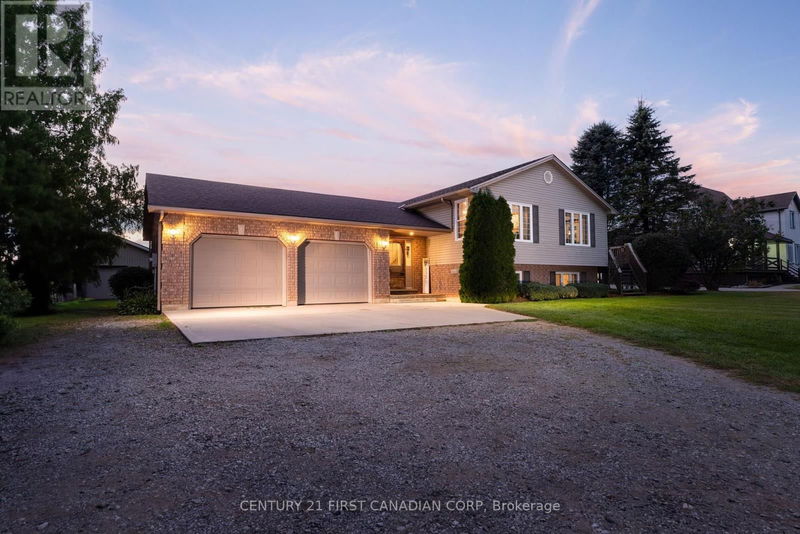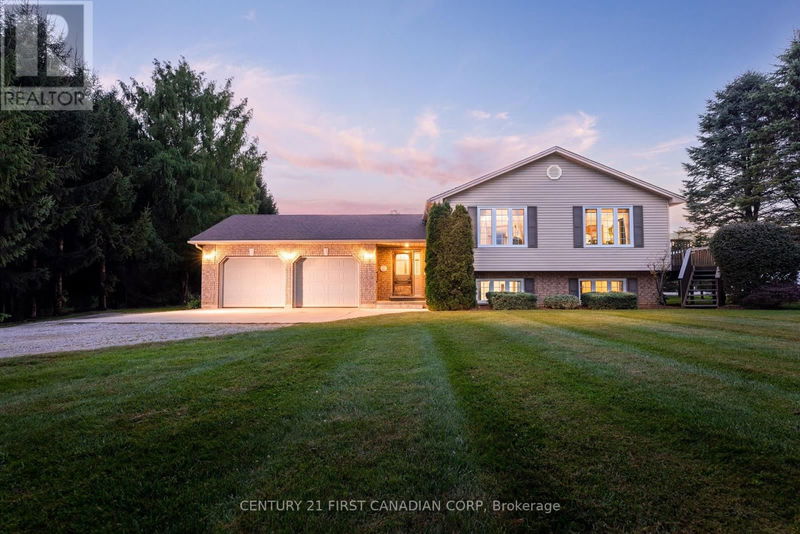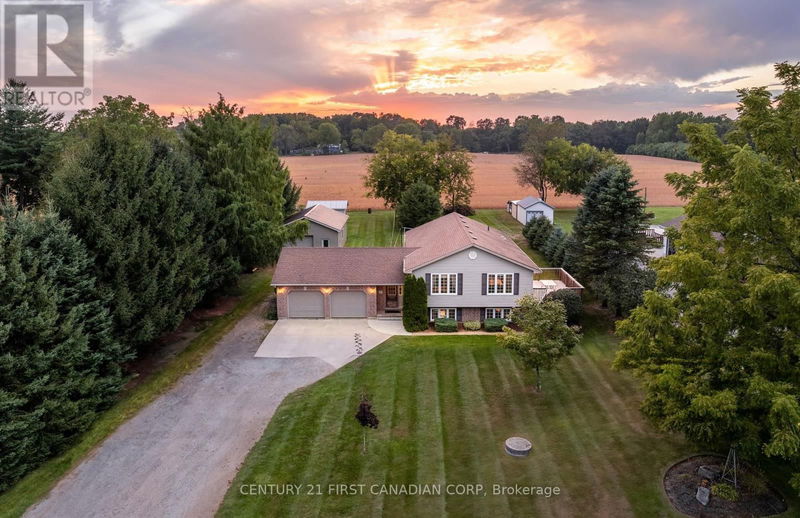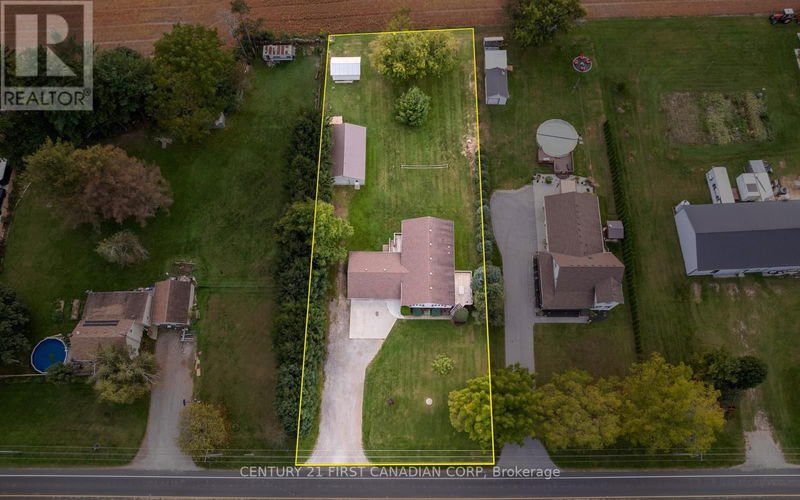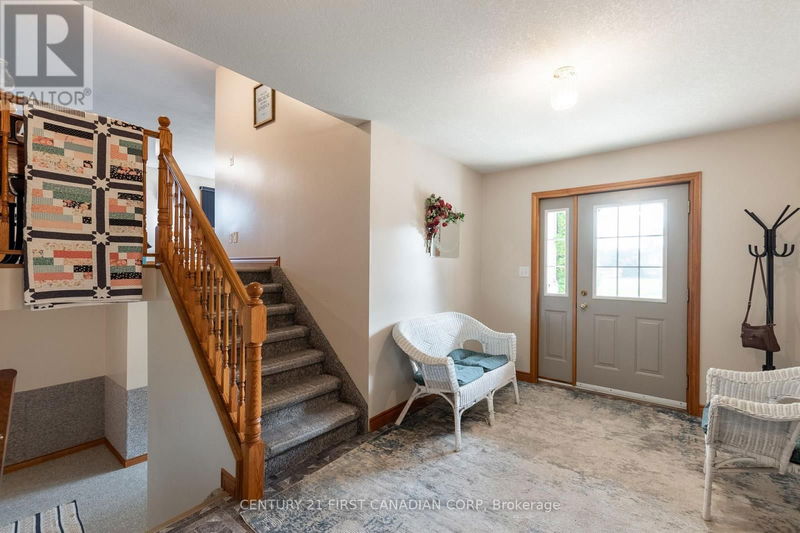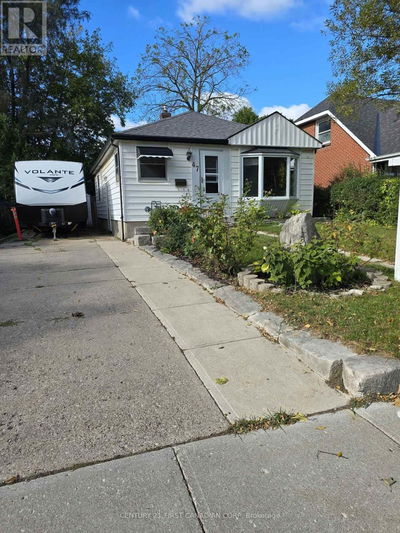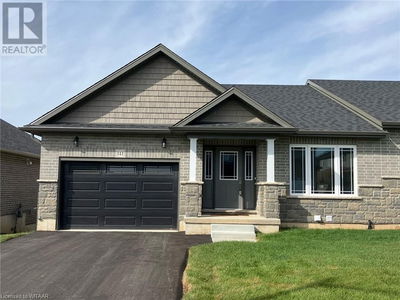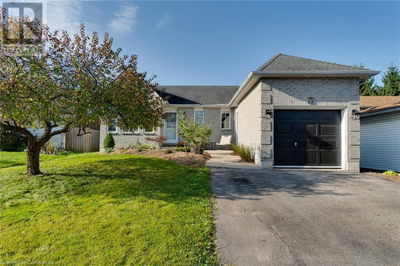6743 Hacienda
Malahide | Malahide
$779,000.00
Listed 21 days ago
- 2 bed
- 2 bath
- - sqft
- 10 parking
- Single Family
Property history
- Now
- Listed on Sep 25, 2024
Listed for $779,000.00
21 days on market
Location & area
Schools nearby
Home Details
- Description
- Discover the charm of 6743 Hacienda Road, a beautifully maintained home situated in the serene backroads of Malahide! This welcoming residence features 5 bedrooms and 2 full bathrooms, along with ample parking, an oversized garage, and a spacious workshopperfect for a growing family. The open-concept living area is ideal for entertaining or relaxing with loved ones. The kitchen boasts a large island, generous cabinet space, white appliances, and an impressive 6x11-foot walk-in pantry. A patio door and large bay window flood the dining area with natural light, making it ideal for hosting gatherings around a big dining table. The living room with french doors allows for a separate conversation when desired. The main floor also includes 2 spacious bedrooms, a 4-piece bathroom, and a convenient laundry room that opens to a rear deck overlooking the backyard. Downstairs, you'll discover 3 additional bedrooms, another 4-piece bathroom, a family room, and a rec room, all brightened by large windows throughout the lower level. A utility room and extra storage space complete this level. Step outside to the expansive backyard, which features a generous green space, oversized 2-car garage, and a 25 by 36-foot shopideal for all your hobbies and projects. Dont miss the opportunity to make this wonderful home yours! (id:39198)
- Additional media
- -
- Property taxes
- $4,892.38 per year / $407.70 per month
- Basement
- Finished, N/A
- Year build
- -
- Type
- Single Family
- Bedrooms
- 2 + 3
- Bathrooms
- 2
- Parking spots
- 10 Total
- Floor
- -
- Balcony
- -
- Pool
- -
- External material
- Brick | Vinyl siding
- Roof type
- -
- Lot frontage
- -
- Lot depth
- -
- Heating
- Radiant heat, Natural gas
- Fire place(s)
- -
- Main level
- Dining room
- 17’2” x 15’3”
- Kitchen
- 15’4” x 14’10”
- Living room
- 11’12” x 16’4”
- Bathroom
- 11’11” x 7’11”
- Primary Bedroom
- 11’11” x 11’11”
- Bedroom 2
- 11’3” x 12’7”
- Lower level
- Family room
- 14’4” x 13’10”
- Recreational, Games room
- 11’12” x 20’12”
- Bedroom 3
- 10’11” x 11’6”
- Bedroom 4
- 10’11” x 11’3”
- Bedroom 5
- 11’3” x 11’9”
- Bathroom
- 10’11” x 8’2”
Listing Brokerage
- MLS® Listing
- X9367511
- Brokerage
- CENTURY 21 FIRST CANADIAN CORP
Similar homes for sale
These homes have similar price range, details and proximity to 6743 Hacienda
