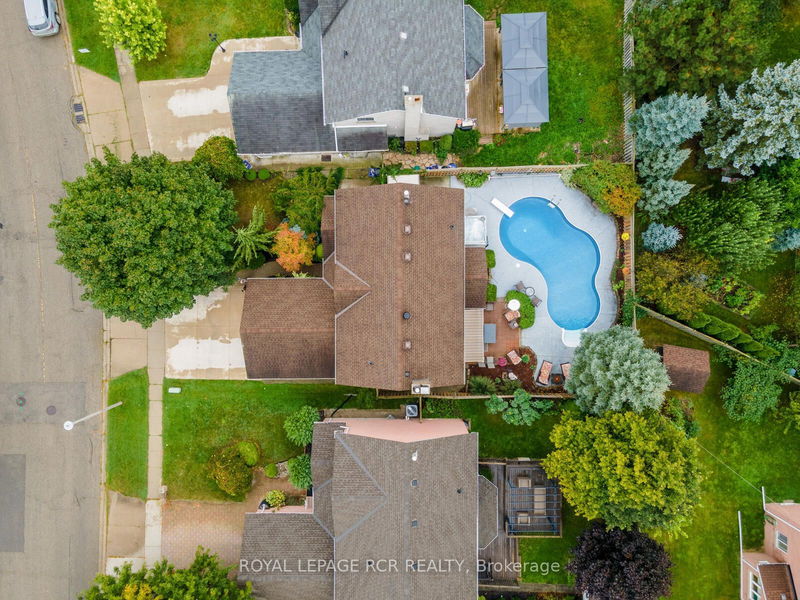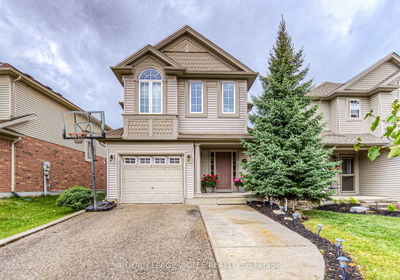196 Burnett
| Cambridge
$999,000.00
Listed 13 days ago
- 3 bed
- 4 bath
- 2000-2500 sqft
- 4.0 parking
- Detached
Instant Estimate
$980,027
-$18,973 compared to list price
Upper range
$1,057,200
Mid range
$980,027
Lower range
$902,854
Property history
- Sep 24, 2024
- 13 days ago
Price Change
Listed for $999,000.00 • 8 days on market
Location & area
Schools nearby
Home Details
- Description
- This fabulous family home in Cambridge is situated on a quiet residential street but close to all highways, shopping and schools. Beautifully maintained and upgraded throughout it features a lovely newer kitchen with granite countertops, subway tile backsplash, stainless steel appliances and double sink and marble floors. The large custom island with breakfast bar and solid granite top that is not anchored and can be removed to be replaced with a table if desired overlooks the gorgeous pool and backyard. The Main floor family room has the walk-out to a stunning backyard with an inground pool, hot tub, patio area with awning and tons of privacy. The pool features no slip poly decking around it updated in 2022. The Main floor laundry has a stackable washer & dryer, sink, double closets and a walk-out to the double car garage. Separate formal living room and dining room and 2 pc powder room finish the main floor. Upstairs are 3 good sized bedrooms. The primary bedroom has a fabulous newer 5 pc ensuite featuring double sinks, soaker tub and glorious shower and double closet. The two other bedrooms share the updated 3 pc bathroom. The lower level offers a large recreation room with gas fireplace, built-in shelving, a 3 pc bath, separate office area and cold cellar. This is an absolute lovely package waiting for it's new family to enjoy!
- Additional media
- https://tours.virtualgta.com/2278521?idx=1
- Property taxes
- $5,910.07 per year / $492.51 per month
- Basement
- Finished
- Year build
- 31-50
- Type
- Detached
- Bedrooms
- 3
- Bathrooms
- 4
- Parking spots
- 4.0 Total | 2.0 Garage
- Floor
- -
- Balcony
- -
- Pool
- Inground
- External material
- Brick
- Roof type
- -
- Lot frontage
- -
- Lot depth
- -
- Heating
- Forced Air
- Fire place(s)
- Y
- Main
- Living
- 14’11” x 10’10”
- Dining
- 10’12” x 10’10”
- Kitchen
- 20’6” x 9’2”
- Family
- 15’1” x 10’11”
- Laundry
- 11’3” x 5’9”
- 2nd
- Prim Bdrm
- 14’6” x 12’4”
- 2nd Br
- 12’3” x 10’10”
- 3rd Br
- 12’2” x 9’12”
- Bsmt
- Rec
- 25’7” x 11’5”
- Office
- 9’10” x 8’12”
Listing Brokerage
- MLS® Listing
- X9367535
- Brokerage
- ROYAL LEPAGE RCR REALTY
Similar homes for sale
These homes have similar price range, details and proximity to 196 Burnett









