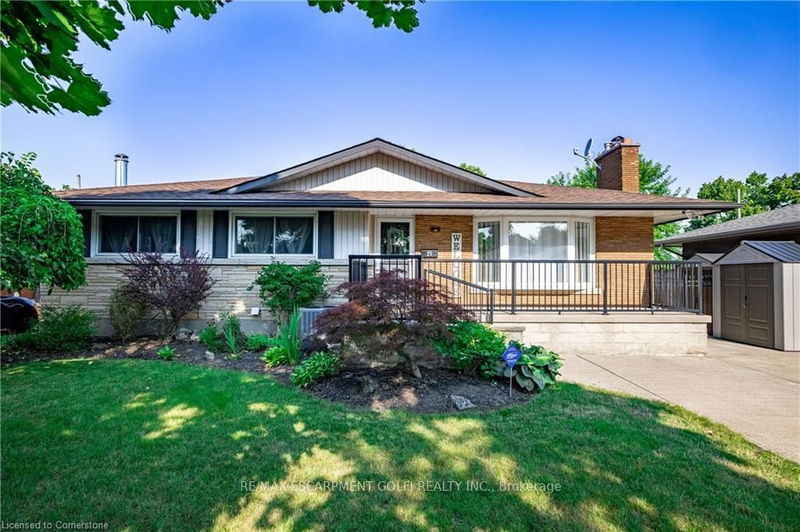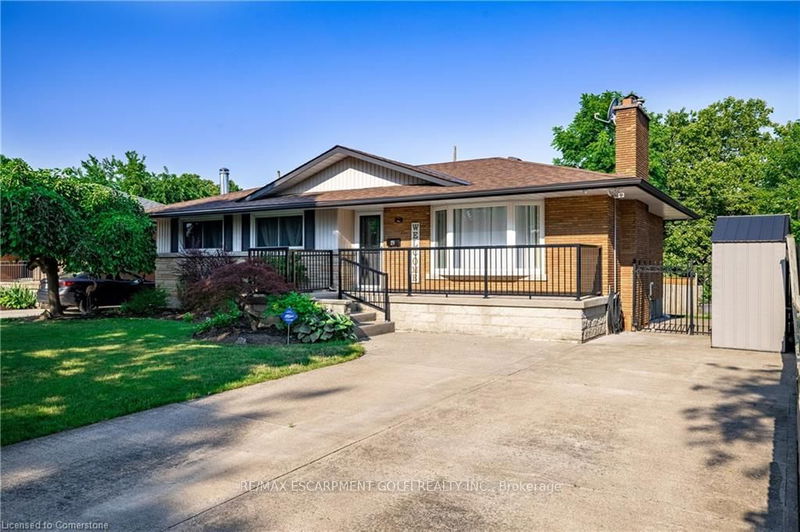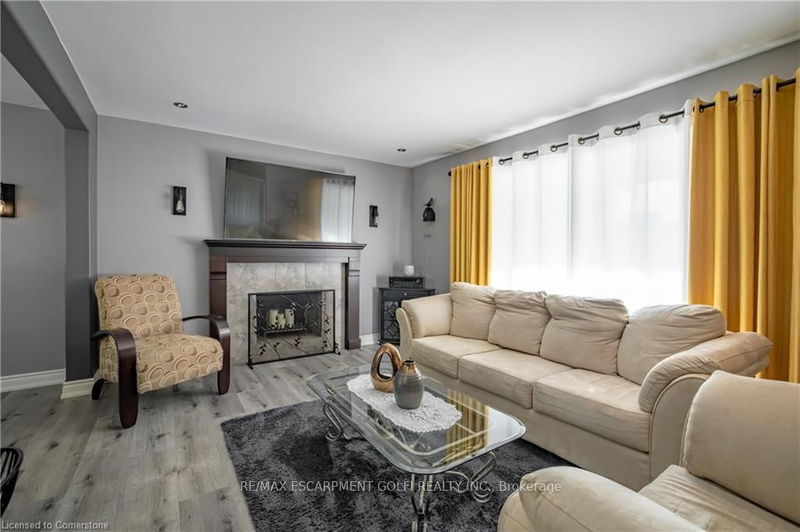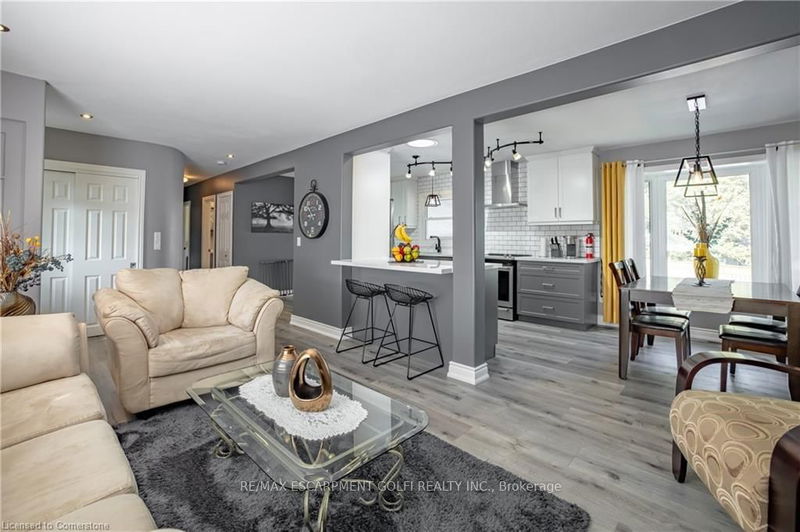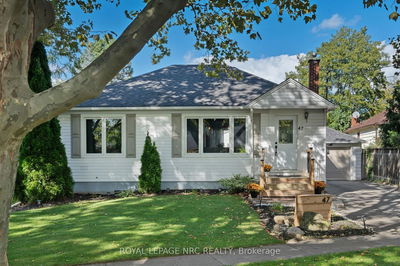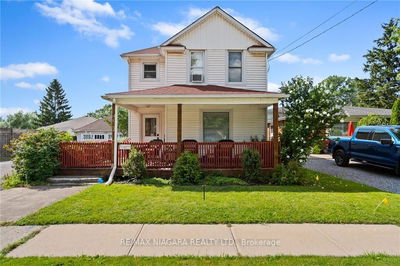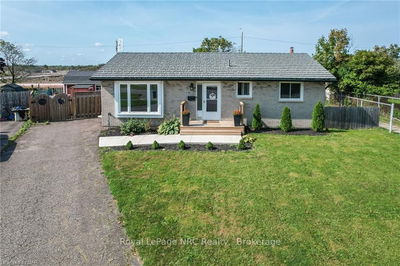21 Hillgarden
| St. Catharines
$739,900.00
Listed 14 days ago
- 2 bed
- 2 bath
- 700-1100 sqft
- 3.0 parking
- Detached
Instant Estimate
$705,504
-$34,396 compared to list price
Upper range
$765,554
Mid range
$705,504
Lower range
$645,454
Property history
- Now
- Listed on Sep 25, 2024
Listed for $739,900.00
14 days on market
Location & area
Schools nearby
Home Details
- Description
- This beautifully updated 2+1 bedroom, 2 full bath bungalow is located in a fantastic neighbourhood, offering a blend of modern style and comfort. The open-concept main living area is filled with natural light, showcasing a newly renovated eat-in kitchen with quartz countertops and sleek vinyl plank flooring throughout the main level. The spacious primary bedroom, along with a large second bedroom, provides ample living space, complemented by an updated 5-piece bath. The finished lower level, with a separate entrance, offers flexibility with a third bedroom, a second full bath, and a rec room complete with new carpeting. With existing plumbing in place, the rec room is primed for an in-law setup, making it ideal for multi-generational living or added rental potential. Laundry room with loads of storage. The backyard is an entertainers dream, featuring an updated covered deck and railings, hot tub, and an inground pool. Its the perfect space for relaxing or hosting friends and family. Parking for 3 cars and quick access to shopping and highways, convenience is at your doorstep. Numerous recent updates include the kitchen with new appliances '22, vinyl flooring '22, furnace and AC '22, fencing '22, upper bath '21, rec room carpet '21, and deck '20. This home is completely move-in ready - just unpack and enjoy!
- Additional media
- -
- Property taxes
- $4,357.05 per year / $363.09 per month
- Basement
- Finished
- Basement
- Sep Entrance
- Year build
- 51-99
- Type
- Detached
- Bedrooms
- 2 + 1
- Bathrooms
- 2
- Parking spots
- 3.0 Total
- Floor
- -
- Balcony
- -
- Pool
- Inground
- External material
- Brick
- Roof type
- -
- Lot frontage
- -
- Lot depth
- -
- Heating
- Forced Air
- Fire place(s)
- N
- Main
- Living
- 15’7” x 11’5”
- Kitchen
- 21’3” x 9’1”
- Br
- 10’1” x 9’3”
- Br
- 20’1” x 9’11”
- Bathroom
- 0’0” x 0’0”
- Bsmt
- Br
- 9’11” x 6’1”
- Rec
- 25’5” x 12’9”
- Bathroom
- 0’0” x 0’0”
- Laundry
- 0’0” x 0’0”
- Other
- 0’0” x 0’0”
Listing Brokerage
- MLS® Listing
- X9367584
- Brokerage
- RE/MAX ESCARPMENT GOLFI REALTY INC.
Similar homes for sale
These homes have similar price range, details and proximity to 21 Hillgarden
