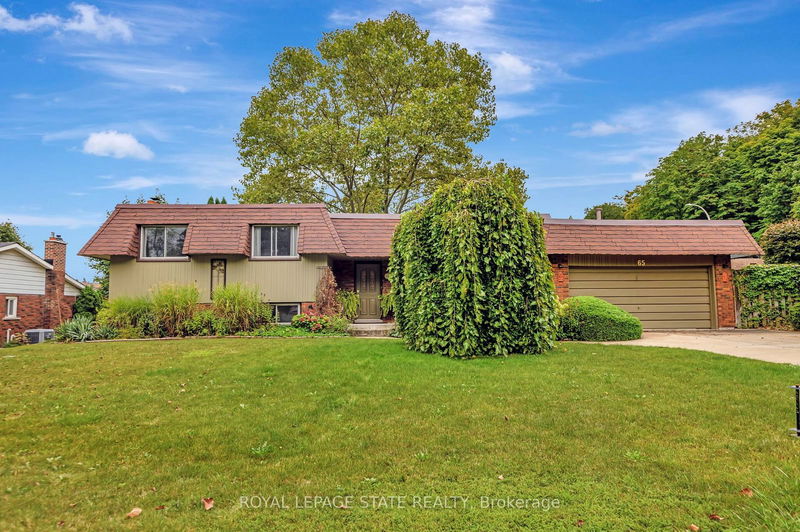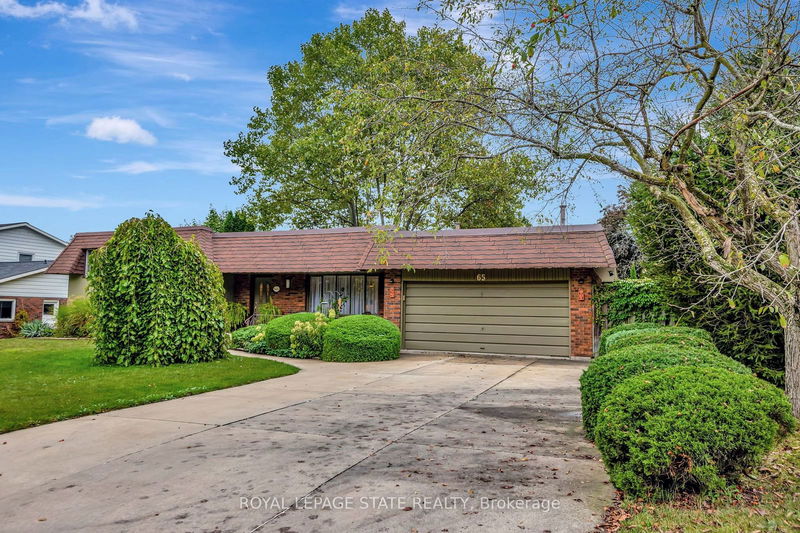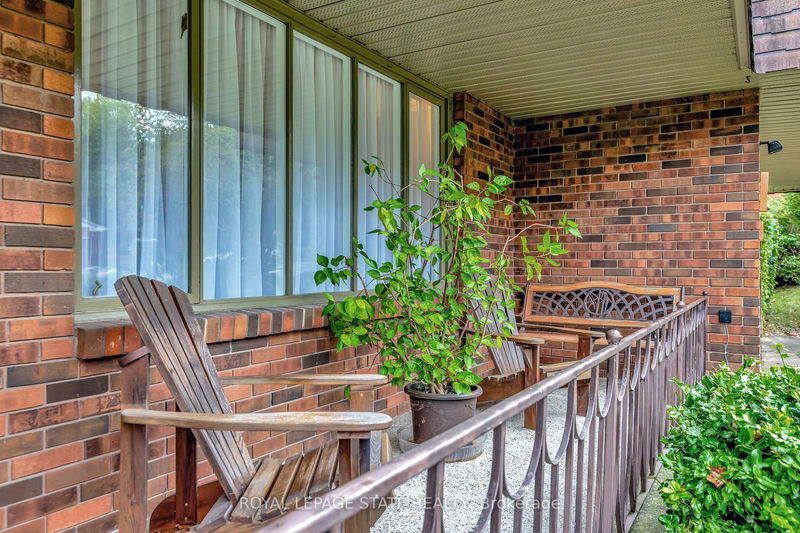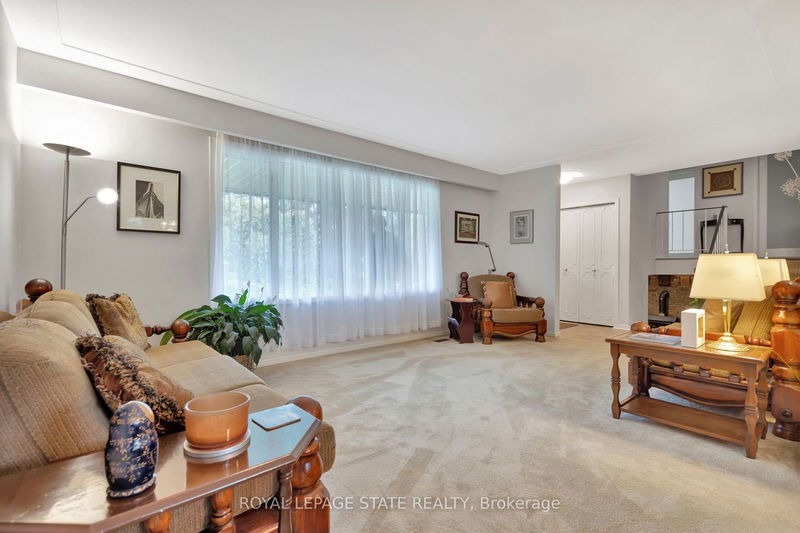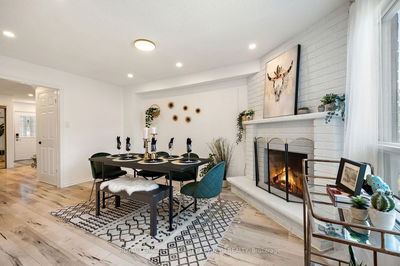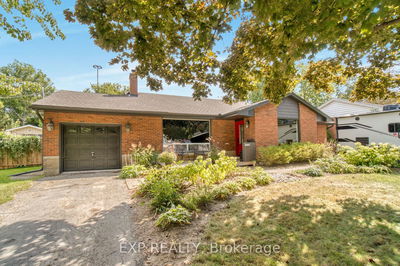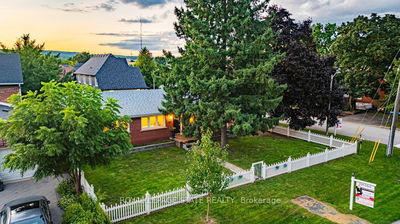65 Maple
Stoney Creek | Hamilton
$999,900.00
Listed 15 days ago
- 3 bed
- 2 bath
- 1100-1500 sqft
- 3.5 parking
- Detached
Instant Estimate
$1,005,638
+$5,738 compared to list price
Upper range
$1,102,112
Mid range
$1,005,638
Lower range
$909,163
Property history
- Now
- Listed on Sep 25, 2024
Listed for $999,900.00
15 days on market
Location & area
Schools nearby
Home Details
- Description
- This charming 4-level side split is located on an oversized corner lot at the base of the escarpment. It features 3 bedrooms and 2 full bathrooms. The bright main floor offers an eat-in kitchen with ample cabinetry, 2 pantry cupboards, and a large breakfast bar, opening to the living and dining areas with sliding doors to a covered patio. The primary bedroom includes a full wall of closets, while the main bathroom is filled with natural light and features a soaker tub and separate shower. The bedroom level has original hardwood flooring and newer doors. The cozy lower-level family room has oversized windows, pot lights, and a wood stove, leading to an office and a 3-piece bathroom. The basement includes a recreation room, laundry area, and cold room. Enjoy stunning escarpment views from the backyard or covered front porch. The backyard is perfect for entertaining, featuring an inground pool and grassy area. Additional highlights include a large garage, concrete driveway, owned HWT, and shed. Don't miss this wonderful home!
- Additional media
- https://youtu.be/t8rvr_6rFzM
- Property taxes
- $5,836.50 per year / $486.38 per month
- Basement
- Part Fin
- Year build
- 51-99
- Type
- Detached
- Bedrooms
- 3
- Bathrooms
- 2
- Parking spots
- 3.5 Total | 1.5 Garage
- Floor
- -
- Balcony
- -
- Pool
- Inground
- External material
- Brick
- Roof type
- -
- Lot frontage
- -
- Lot depth
- -
- Heating
- Forced Air
- Fire place(s)
- Y
- Main
- Living
- 17’8” x 11’8”
- Dining
- 10’4” x 9’9”
- Kitchen
- 12’7” x 11’7”
- Upper
- Prim Bdrm
- 13’10” x 10’9”
- 2nd Br
- 12’6” x 9’7”
- 3rd Br
- 10’8” x 8’12”
- Bathroom
- 10’4” x 7’2”
- Lower
- Family
- 19’8” x 14’3”
- Den
- 17’3” x 13’2”
- Bathroom
- 5’9” x 5’2”
- Bsmt
- Rec
- 19’10” x 11’6”
- Laundry
- 20’0” x 9’6”
Listing Brokerage
- MLS® Listing
- X9367638
- Brokerage
- ROYAL LEPAGE STATE REALTY
Similar homes for sale
These homes have similar price range, details and proximity to 65 Maple
