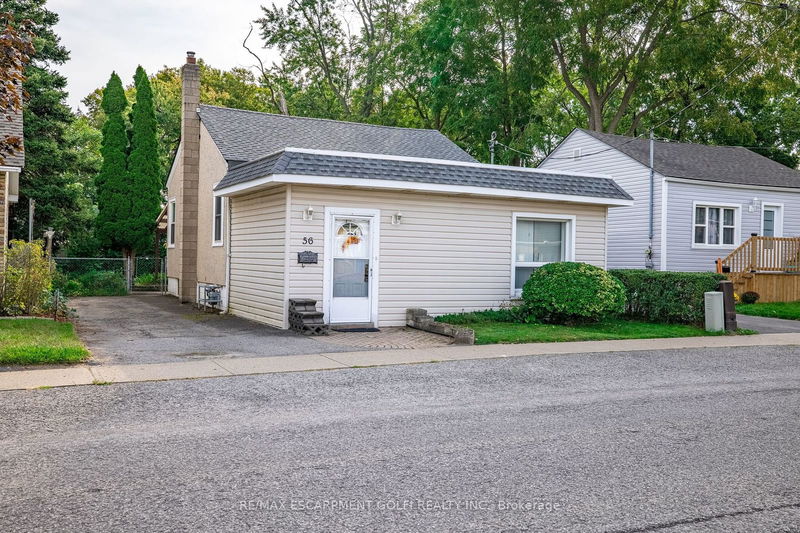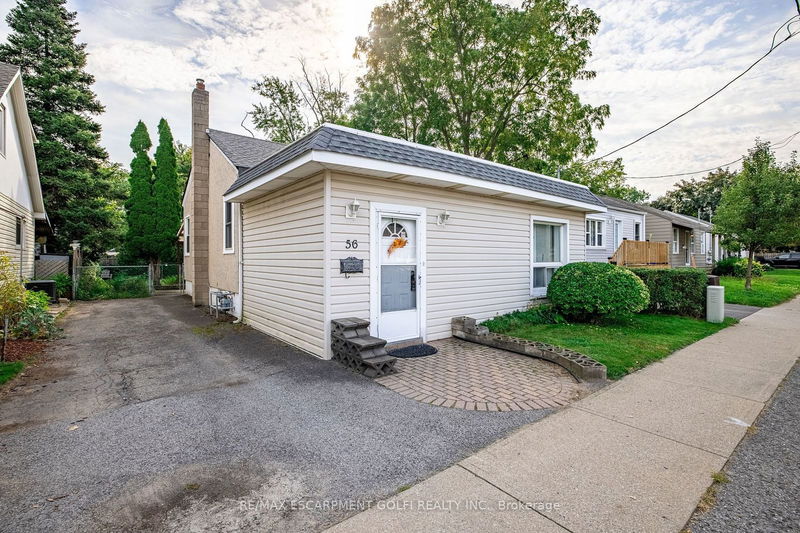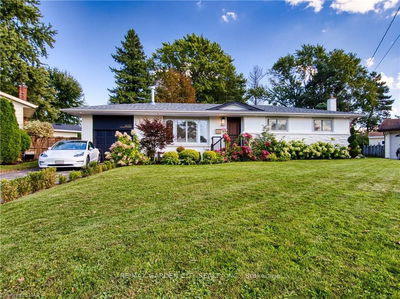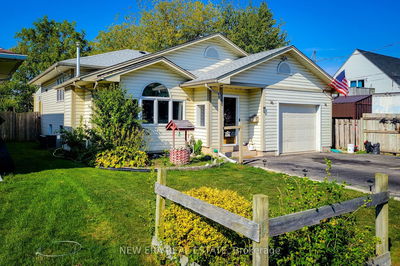56 Haig
| St. Catharines
$399,999.00
Listed 13 days ago
- 2 bed
- 2 bath
- 700-1100 sqft
- 2.0 parking
- Detached
Instant Estimate
$415,481
+$15,482 compared to list price
Upper range
$451,521
Mid range
$415,481
Lower range
$379,440
Property history
- Now
- Listed on Sep 25, 2024
Listed for $399,999.00
13 days on market
Location & area
Schools nearby
Home Details
- Description
- Welcome to this beautifully kept bungalow, offering a perfect blend of comfort and functionality. With 2 spacious bedrooms on the main floor and a third bedroom in the finished basement, this home provides ample space for family living or guests. Step inside to a cozy family room featuring stunning hardwood floors that add warmth and character to the space. The large windows throughout the home let in plenty of natural light, creating a bright and airy atmosphere that is sure to impress. The kitchen is a true highlight, featuring a convenient breakfast bar that faces a window, perfect for enjoying morning coffee or casual meals. The space is well-designed, offering lots of counter space and storage to meet all your culinary needs. The bungalow boasts two full bathrooms, providing comfort and convenience for the whole family. Each bedroom is generously sized, with plenty of closet space, making this home both practical and comfortable. Outside, you'll find a gorgeous backyard, ideal for outdoor entertaining, gardening, or simply relaxing in your own private oasis. With its lovely features and ideal layout, this bungalow is a must-see!
- Additional media
- -
- Property taxes
- $2,589.19 per year / $215.77 per month
- Basement
- Finished
- Year build
- 51-99
- Type
- Detached
- Bedrooms
- 2 + 1
- Bathrooms
- 2
- Parking spots
- 2.0 Total
- Floor
- -
- Balcony
- -
- Pool
- None
- External material
- Other
- Roof type
- -
- Lot frontage
- -
- Lot depth
- -
- Heating
- Forced Air
- Fire place(s)
- N
- Main
- Foyer
- 10’9” x 4’7”
- Living
- 17’7” x 12’7”
- Dining
- 12’3” x 11’8”
- Kitchen
- 12’1” x 8’1”
- Br
- 11’4” x 10’0”
- Br
- 9’7” x 8’0”
- Bathroom
- 6’5” x 5’2”
- Bsmt
- Rec
- 11’3” x 10’7”
- Br
- 11’1” x 8’9”
- Other
- 10’9” x 10’8”
- Laundry
- 10’12” x 6’9”
- Bathroom
- 0’0” x 0’0”
Listing Brokerage
- MLS® Listing
- X9367740
- Brokerage
- RE/MAX ESCARPMENT GOLFI REALTY INC.
Similar homes for sale
These homes have similar price range, details and proximity to 56 Haig









