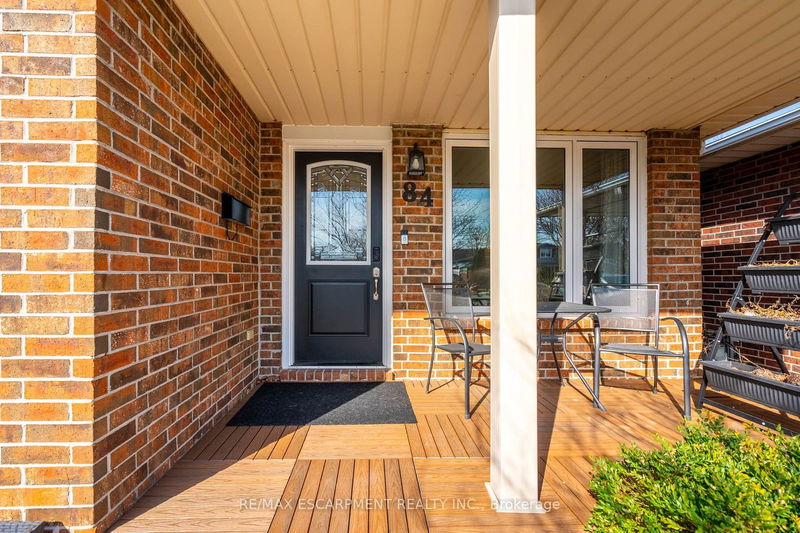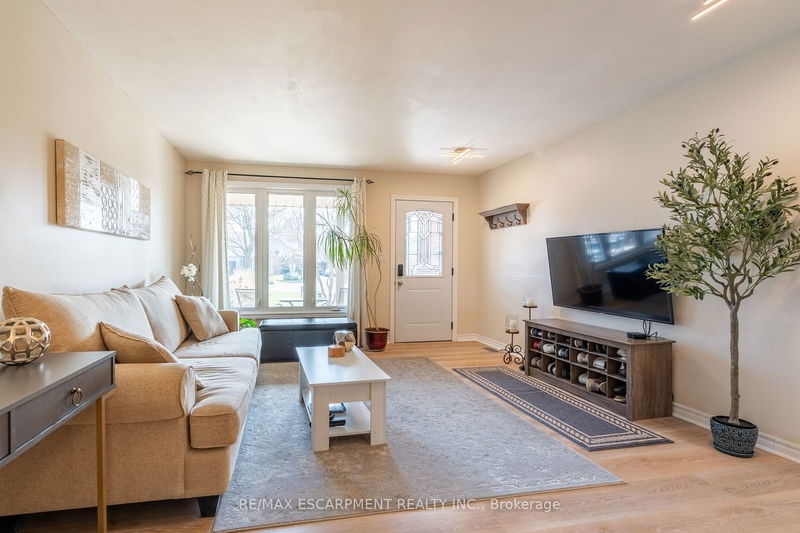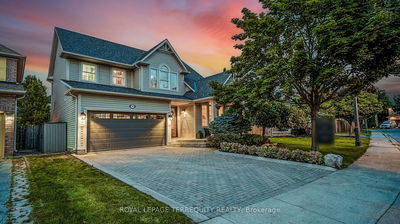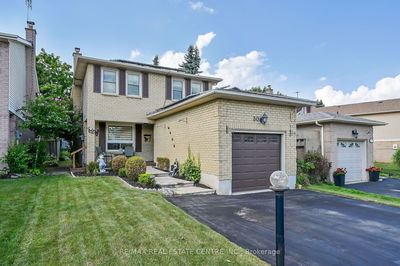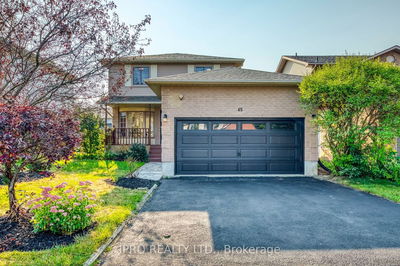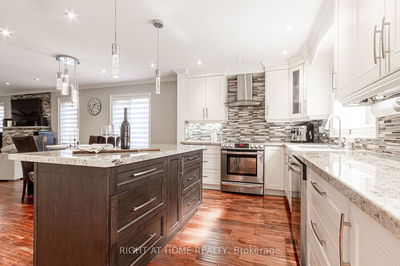84 Sandra
| Grimsby
$900,000.00
Listed 14 days ago
- 3 bed
- 3 bath
- - sqft
- 4.0 parking
- Detached
Instant Estimate
$870,575
-$29,425 compared to list price
Upper range
$937,802
Mid range
$870,575
Lower range
$803,348
Property history
- Now
- Listed on Sep 24, 2024
Listed for $900,000.00
14 days on market
- Apr 9, 2024
- 6 months ago
Terminated
Listed for $939,900.00 • about 2 months on market
- Mar 19, 2024
- 7 months ago
Terminated
Listed for $849,900.00 • 14 days on market
Location & area
Schools nearby
Home Details
- Description
- Nestled at the end of a tranquil crescent in Grimsby. This 4-bedroom backsplit boasts a thoughtfully updated in-law suite, making it ideal for multi-generational living. Enjoy the luxury of two modern kitchens, each offering the perfect blend of style and functionality. The home is filled with unique accents, including coffered ceilings in the dining room, elegant wainscoting in the primary bedroom, and a skylight that bathes another bedroom in natural light. The lower level features a cozy wood-burning fireplace, providing a perfect gathering spot for family and friends. Updates: Upper kitchen countertop, flooring on upper levels, coffered ceiling in dining room, wainscoting in primary bedroom (2023), skylight, AC (2022), Roof (2020), furnace (2019).
- Additional media
- -
- Property taxes
- $4,160.00 per year / $346.67 per month
- Basement
- Finished
- Basement
- Sep Entrance
- Year build
- -
- Type
- Detached
- Bedrooms
- 3 + 1
- Bathrooms
- 3
- Parking spots
- 4.0 Total | 1.0 Garage
- Floor
- -
- Balcony
- -
- Pool
- None
- External material
- Brick Front
- Roof type
- -
- Lot frontage
- -
- Lot depth
- -
- Heating
- Forced Air
- Fire place(s)
- N
- 2nd
- Prim Bdrm
- 12’10” x 11’2”
- 2nd Br
- 9’10” x 9’0”
- 3rd Br
- 13’1” x 11’6”
- Bathroom
- 0’0” x 0’0”
- Main
- Living
- 13’1” x 15’5”
- Dining
- 9’10” x 9’10”
- Kitchen
- 9’10” x 9’10”
- Lower
- Living
- 23’11” x 14’9”
- Kitchen
- 7’10” x 12’10”
- Bathroom
- 0’0” x 0’0”
- Bsmt
- 4th Br
- 11’10” x 12’10”
- Bathroom
- 0’0” x 0’0”
Listing Brokerage
- MLS® Listing
- X9367774
- Brokerage
- RE/MAX ESCARPMENT REALTY INC.
Similar homes for sale
These homes have similar price range, details and proximity to 84 Sandra
