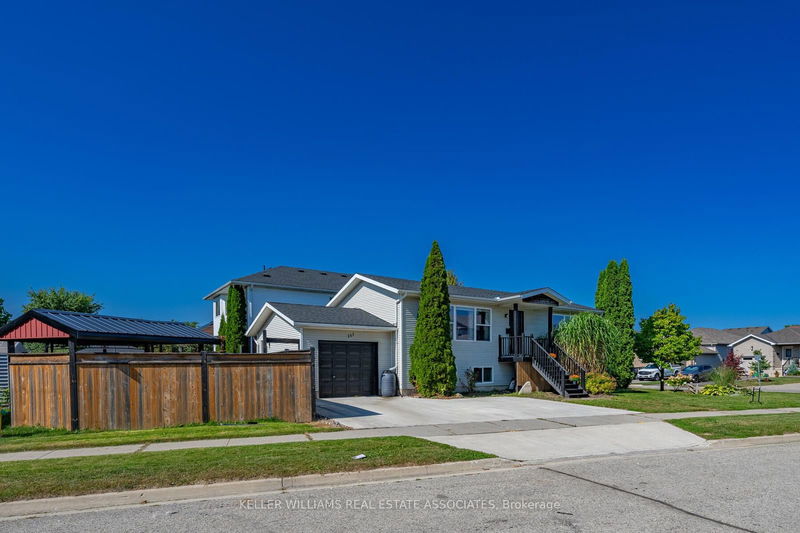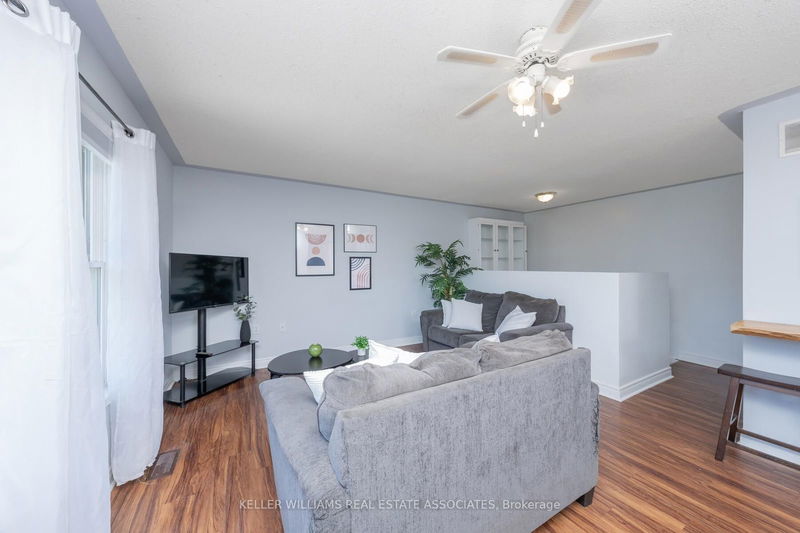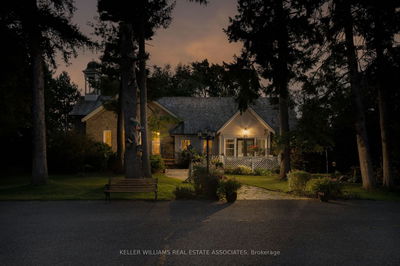151 Milligan
Fergus | Centre Wellington
$675,000.00
Listed 12 days ago
- 1 bed
- 3 bath
- - sqft
- 4.0 parking
- Detached
Instant Estimate
$678,907
+$3,907 compared to list price
Upper range
$742,884
Mid range
$678,907
Lower range
$614,930
Property history
- Now
- Listed on Sep 25, 2024
Listed for $675,000.00
12 days on market
- Sep 6, 2024
- 1 month ago
Terminated
Listed for $699,900.00 • 19 days on market
Location & area
Schools nearby
Home Details
- Description
- Small town living at it's best! Looking to for that perfect bungalow? Look not further. Nestled in the heart of Fergus walking distance to shops, restaurants and parks this lovely 1+2 bedroom sits on a large corner lot with mature gardens and fenced yard. An open concept main level featuring laminate floors throughout, large windows in every room filling the space with tons of natural light. Living and dining rooms are combined and open to the spacious kitchen, a welcoming space for entertaining. A main floor primary bedroom has an oversized ensuite bath with glass shower and soaker tub along with a second laundry. The lower level basement has high ceilings and large above grade windows keeping with the bright and spaciousness of the main level. 3 rooms all with closets can be additional bedrooms or offices. A generous 3 pc bath is shared by this level. An additional rec room or den finishes off the space. Note there is a second hook up for laundry in the storage room, providing each level with it's own. An additional entrance from the garage is located in the stair area which could be a separate entrance if desired. Enjoy the summer days in the fully fenced yard, great for entertaining. Call Fergus your new home!
- Additional media
- https://tours.virtualgta.com/2272509?idx=1a
- Property taxes
- $3,366.94 per year / $280.58 per month
- Basement
- Part Fin
- Basement
- Sep Entrance
- Year build
- 16-30
- Type
- Detached
- Bedrooms
- 1 + 2
- Bathrooms
- 3
- Parking spots
- 4.0 Total | 1.0 Garage
- Floor
- -
- Balcony
- -
- Pool
- None
- External material
- Vinyl Siding
- Roof type
- -
- Lot frontage
- -
- Lot depth
- -
- Heating
- Forced Air
- Fire place(s)
- N
- Main
- Kitchen
- 6’8” x 10’6”
- Living
- 12’8” x 23’7”
- Dining
- 12’8” x 23’7”
- Prim Bdrm
- 13’10” x 8’8”
- Bsmt
- 2nd Br
- 9’11” x 9’4”
- 3rd Br
- 12’5” x 7’9”
- Den
- 10’3” x 7’9”
- Rec
- 10’0” x 8’1”
Listing Brokerage
- MLS® Listing
- X9367809
- Brokerage
- KELLER WILLIAMS REAL ESTATE ASSOCIATES
Similar homes for sale
These homes have similar price range, details and proximity to 151 Milligan









