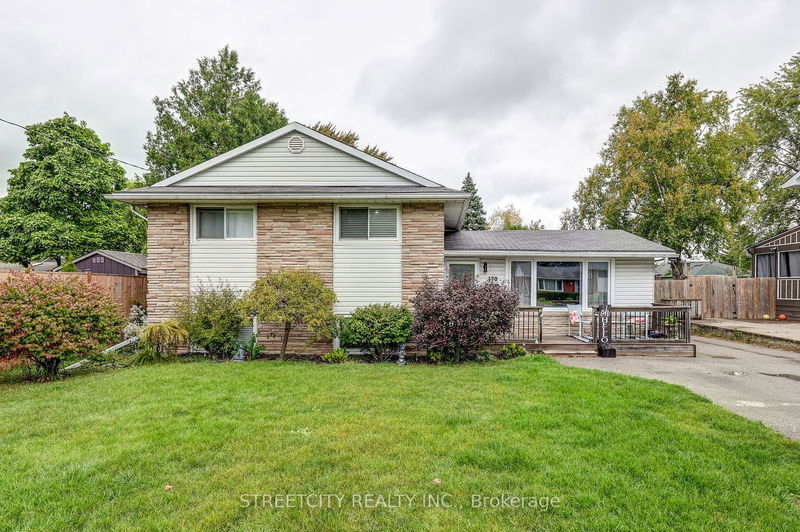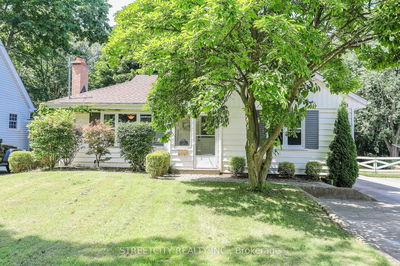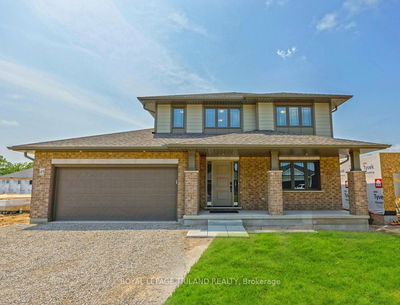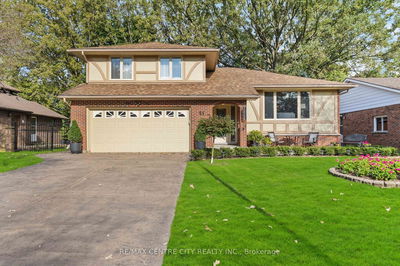170 Locust
SW | St. Thomas
$559,000.00
Listed 13 days ago
- 3 bed
- 2 bath
- 1100-1500 sqft
- 9.0 parking
- Detached
Instant Estimate
$561,550
+$2,550 compared to list price
Upper range
$608,611
Mid range
$561,550
Lower range
$514,488
Property history
- Now
- Listed on Sep 25, 2024
Listed for $559,000.00
13 days on market
- Dec 5, 2022
- 2 years ago
Sold for $520,000.00
Listed for $529,000.00 • 10 days on market
- Jul 20, 2000
- 24 years ago
Sold for $123,000.00
Listed for $126,900.00 • 13 days on market
Location & area
Schools nearby
Home Details
- Description
- Calling all first time home Buyers, people looking to downsize or families looking for an inground pool and 3 car insulated shop with 100 amp service! This cute 3 level side-split on South end ofSt.Thomas features 4 bedrooms and 1.5 bathrooms and is move in ready. The main floor features a beautiful living room, kitchen, dining area with patio doors out to the backyard oasis. The second floor has 3 spacious bedrooms and an updated 4 piece bathroom. The lower level is the ideal space for a teenager with a bedroom family room, 2 piece bathroom and laundry room. The backyard is a dream space for the entire family with a spacious deck, 33 X 16 foot inground pool with newer liner, stamped concrete surround and still lots of green space for the kids and pets to play. The shop is spray foamed-insulated with a metal roof, ample parking room and an attic loft for additional storage. This is a great property in a great location and at a great price. Don't miss out on this great home!
- Additional media
- https://media.tenfoldproperties.ca/sites/veqpbmg/unbranded
- Property taxes
- $3,493.95 per year / $291.16 per month
- Basement
- Finished
- Basement
- Full
- Year build
- 51-99
- Type
- Detached
- Bedrooms
- 3 + 1
- Bathrooms
- 2
- Parking spots
- 9.0 Total | 3.0 Garage
- Floor
- -
- Balcony
- -
- Pool
- Indoor
- External material
- Brick
- Roof type
- -
- Lot frontage
- -
- Lot depth
- -
- Heating
- Forced Air
- Fire place(s)
- N
- Main
- Living
- 14’12” x 10’6”
- Kitchen
- 19’3” x 8’10”
- 2nd
- Prim Bdrm
- 13’4” x 10’0”
- 2nd Br
- 10’3” x 10’2”
- 3rd Br
- 10’3” x 10’1”
- Bathroom
- 0’0” x 0’0”
- Lower
- Family
- 20’8” x 10’1”
- 4th Br
- 9’9” x 9’8”
- Bathroom
- 0’0” x 0’0”
Listing Brokerage
- MLS® Listing
- X9367977
- Brokerage
- STREETCITY REALTY INC.
Similar homes for sale
These homes have similar price range, details and proximity to 170 Locust









