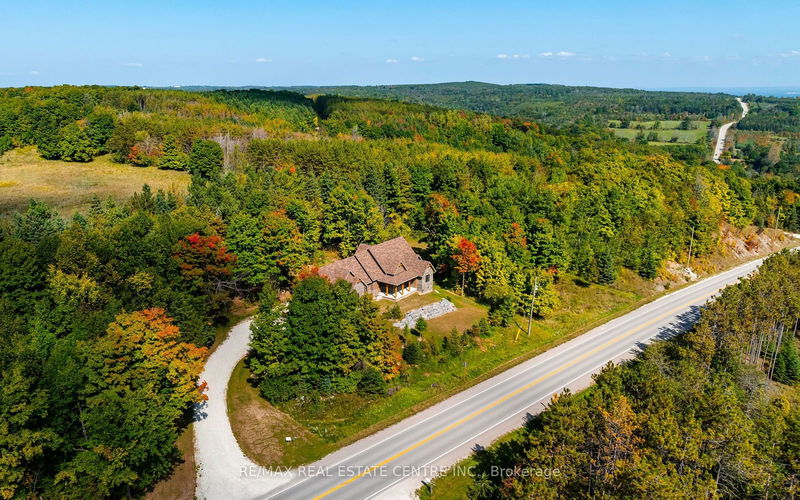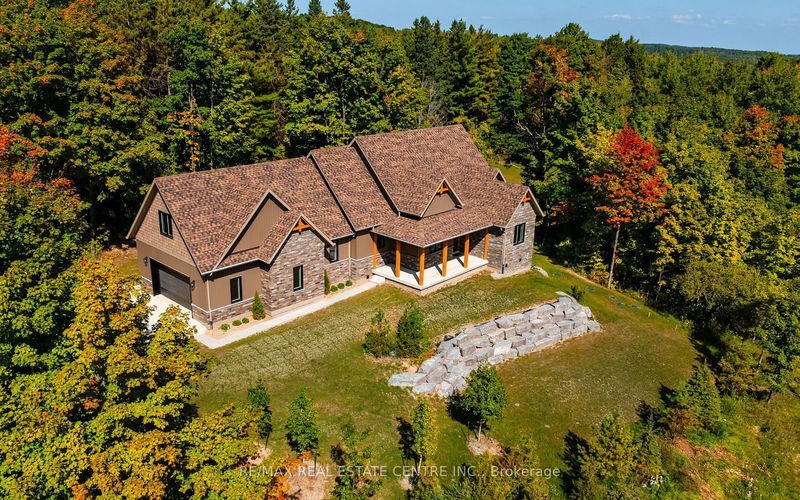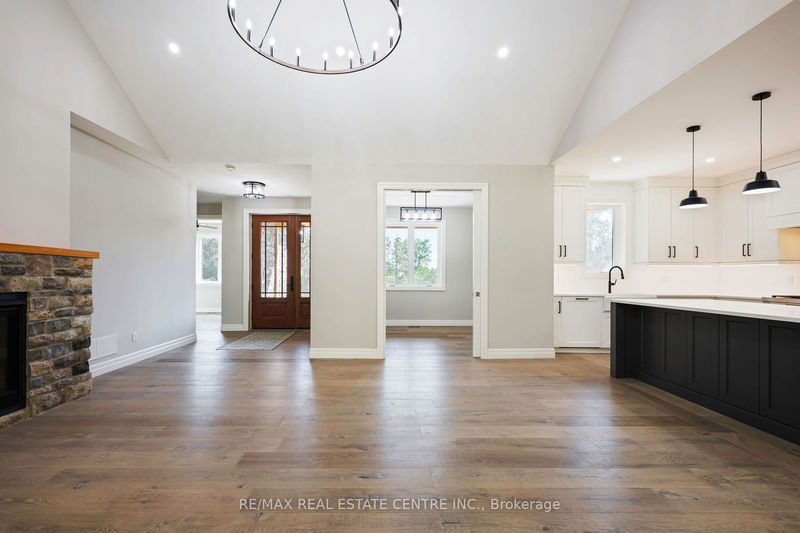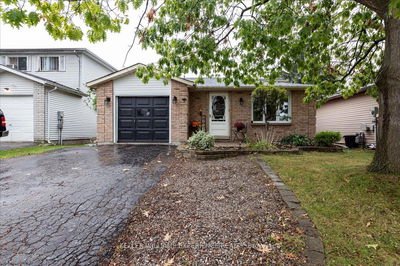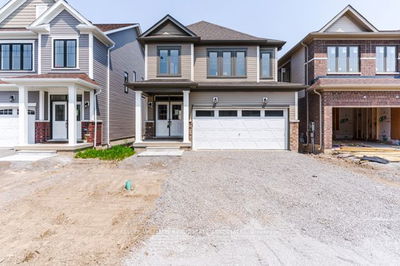706329 County Road 21
Rural Mulmur | Mulmur
$1,499,900.00
Listed 15 days ago
- 3 bed
- 4 bath
- - sqft
- 10.0 parking
- Detached
Instant Estimate
$1,483,100
-$16,800 compared to list price
Upper range
$1,778,671
Mid range
$1,483,100
Lower range
$1,187,530
Property history
- Now
- Listed on Sep 25, 2024
Listed for $1,499,900.00
15 days on market
- May 24, 2024
- 5 months ago
Terminated
Listed for $1,599,900.00 • 4 months on market
- Sep 13, 2022
- 2 years ago
Terminated
Listed for $1,999,000.00 • 4 months on market
Location & area
Schools nearby
Home Details
- Description
- Set On 2.11 Acres Of Stunning Landscape, This Custom-Built Home Offers A Peaceful Retreat Surrounded By Nature's Beauty And Panoramic Views. Recently Constructed Using Advanced ICF (Insulated Concrete Form) Technology, The Home Delivers Outstanding Energy Efficiency And Lasting Durability. Inside, Every Detail Reflects Impeccable Craftsmanship And High-Quality Materials, Creating A Home That Is Both Sustainable And Timelessly Elegant. Designed For Easy Living, this Bungalow Features A Well-Thought-Out Layout With Thee Main-Floor Bedrooms, Perfect For Family And Guests. An Additional Loft Space Adds Versatility, Ideal For A Game Room, Office, Or Fourth Bedroom To Suit Your Needs. The Partially Finished Basement Provides Even More Possibilities With A Roughed-In Bathroom And A Bonus Room ready For Your Personal Touch-Whether You Envision A Family Room, Home Gym, Or Creative Workspace.
- Additional media
- https://www.youtube.com/watch?v=7DsZAZgJvnU
- Property taxes
- $1.00 per year / $0.08 per month
- Basement
- Part Fin
- Basement
- Sep Entrance
- Year build
- -
- Type
- Detached
- Bedrooms
- 3
- Bathrooms
- 4
- Parking spots
- 10.0 Total | 2.0 Garage
- Floor
- -
- Balcony
- -
- Pool
- None
- External material
- Board/Batten
- Roof type
- -
- Lot frontage
- -
- Lot depth
- -
- Heating
- Forced Air
- Fire place(s)
- Y
- Main
- Living
- 17’11” x 19’11”
- Kitchen
- 14’3” x 10’8”
- Breakfast
- 12’0” x 11’5”
- Dining
- 10’8” x 10’9”
- Prim Bdrm
- 11’11” x 16’2”
- 2nd Br
- 11’5” x 9’12”
- 3rd Br
- 13’10” x 10’0”
- Laundry
- 11’11” x 10’2”
- Upper
- Loft
- 12’12” x 27’9”
Listing Brokerage
- MLS® Listing
- X9367045
- Brokerage
- RE/MAX REAL ESTATE CENTRE INC.
Similar homes for sale
These homes have similar price range, details and proximity to 706329 County Road 21
