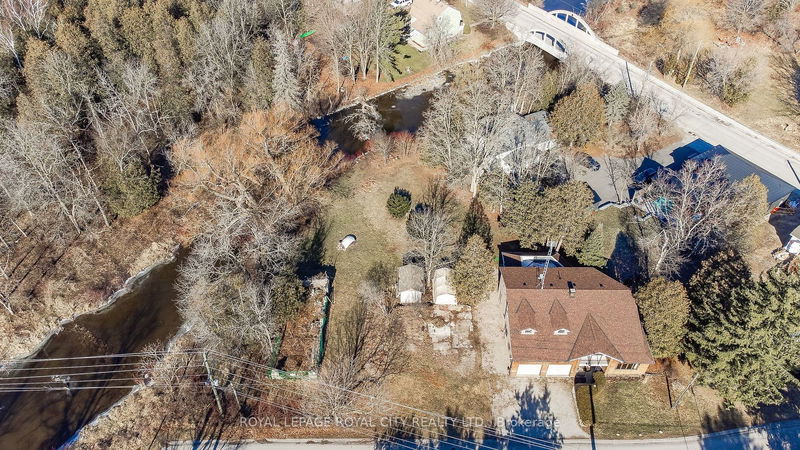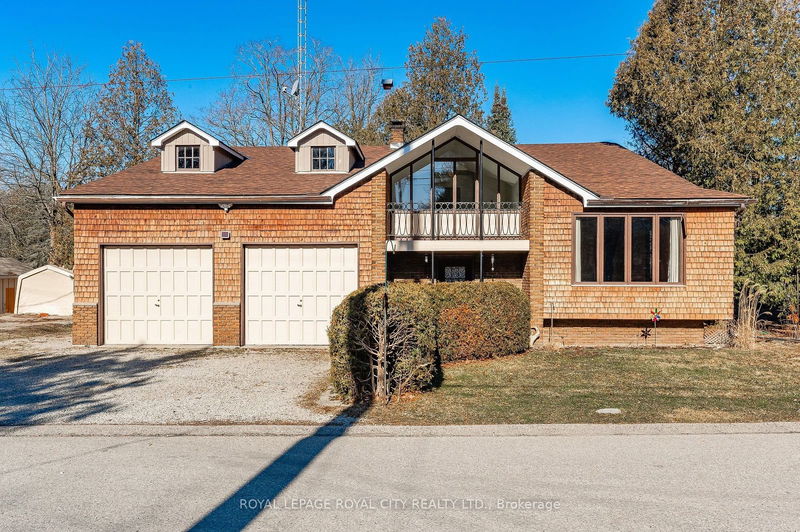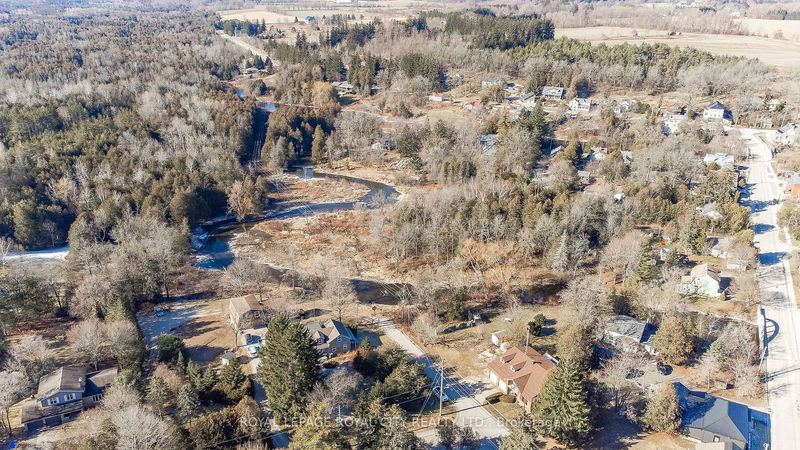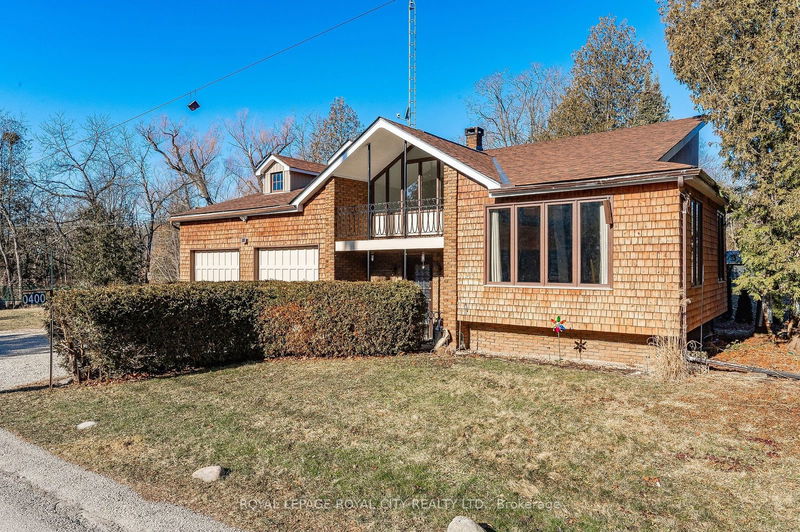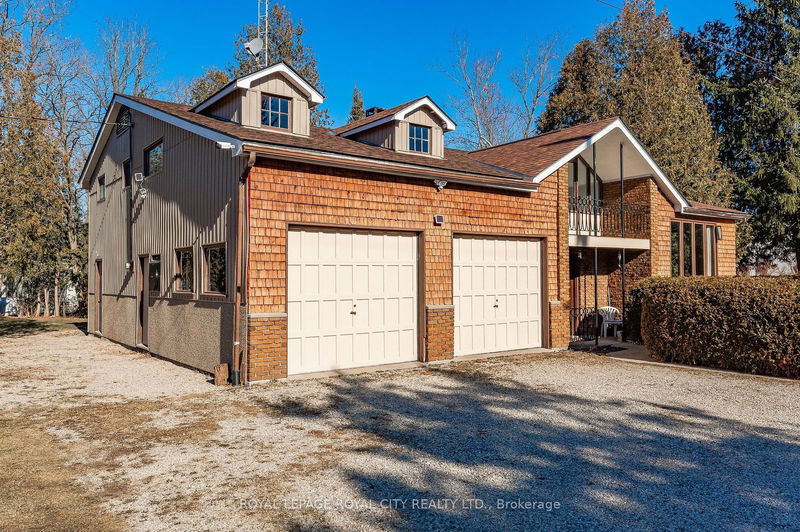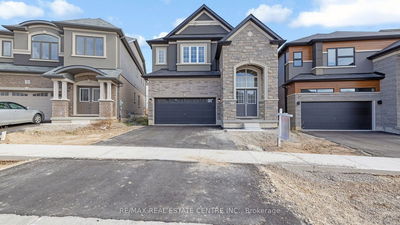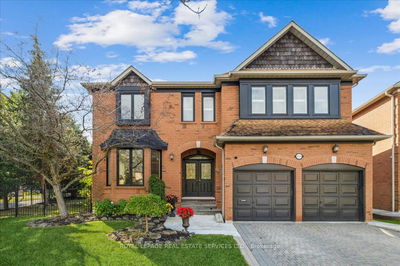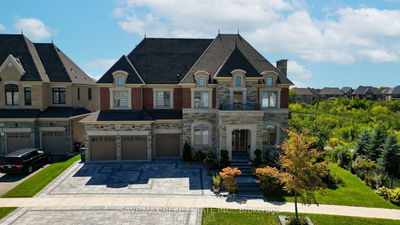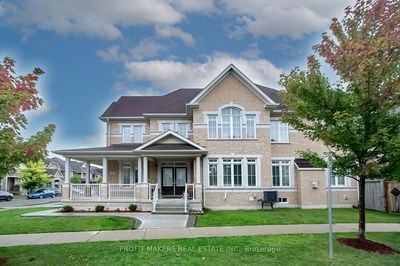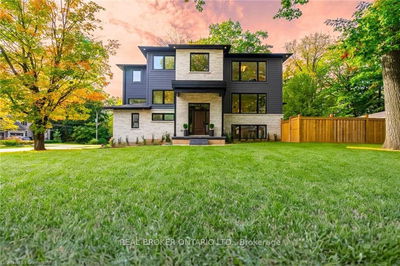400 Wilson
Eden Mills | Guelph/Eramosa
$999,000.00
Listed 15 days ago
- 5 bed
- 2 bath
- 2500-3000 sqft
- 5.0 parking
- Detached
Instant Estimate
$1,003,762
+$4,762 compared to list price
Upper range
$1,148,325
Mid range
$1,003,762
Lower range
$859,198
Property history
- Sep 25, 2024
- 15 days ago
Sold Conditionally with Escalation Clause
Listed for $999,000.00 • on market
- Jun 20, 2024
- 4 months ago
Terminated
Listed for $1,099,900.00 • 3 months on market
- Apr 1, 2024
- 6 months ago
Terminated
Listed for $1,200,000.00 • 3 months on market
- Mar 4, 2024
- 7 months ago
Terminated
Listed for $1,200,000.00 • 23 days on market
Location & area
Schools nearby
Home Details
- Description
- Welcome to this eclectic 4+ bedroom home, situated on the banks of the Eramosa River and set upon a huge pie-shaped lot with western exposure in the quiet village of Eden Mills. South-facing great room and a large eat-in kitchen. This is the ultimate spot for nature lovers, as you can enjoy your morning cup while listening to the soothing sounds of the river or birds chirping, spot the many animals that pay a visit to this part of the county, or catch those gorgeous Ontario sunsets over the trees. Eden Mills is home to the annual Writer's Festival, an event that brings together young and old, which showcases Canadian authors and their works! If you are looking for a project where you can explore your ideas, and truly "create" a place to call your own, or if you are looking for a project that can be transformed into a wonderful home/studio/office, this might be the place for you! Potential is not just a word here, it is reality!
- Additional media
- https://youriguide.com/400_wilson_st_eden_mills_on/
- Property taxes
- $4,798.95 per year / $399.91 per month
- Basement
- None
- Year build
- 100+
- Type
- Detached
- Bedrooms
- 5
- Bathrooms
- 2
- Parking spots
- 5.0 Total | 2.0 Garage
- Floor
- -
- Balcony
- -
- Pool
- None
- External material
- Alum Siding
- Roof type
- -
- Lot frontage
- -
- Lot depth
- -
- Heating
- Forced Air
- Fire place(s)
- N
- Main
- Bathroom
- 5’3” x 7’7”
- Kitchen
- 10’6” x 18’2”
- Living
- 17’9” x 22’7”
- Laundry
- 11’8” x 11’7”
- Dining
- 10’10” x 16’4”
- Family
- 14’1” x 17’11”
- 2nd
- Bathroom
- 7’8” x 12’4”
- Prim Bdrm
- 14’9” x 12’4”
- 2nd Br
- 8’5” x 18’0”
- 3rd Br
- 11’9” x 13’3”
- 4th Br
- 9’1” x 12’5”
- 5th Br
- 10’10” x 12’6”
Listing Brokerage
- MLS® Listing
- X9367108
- Brokerage
- ROYAL LEPAGE ROYAL CITY REALTY LTD.
Similar homes for sale
These homes have similar price range, details and proximity to 400 Wilson
