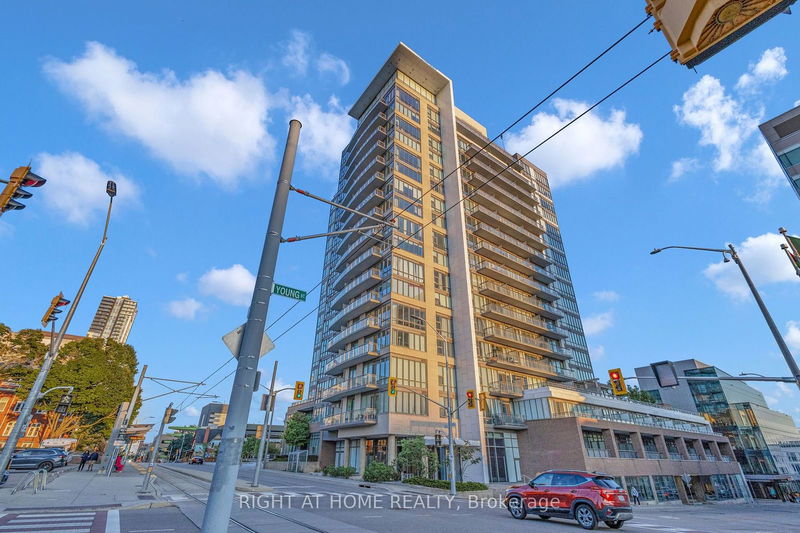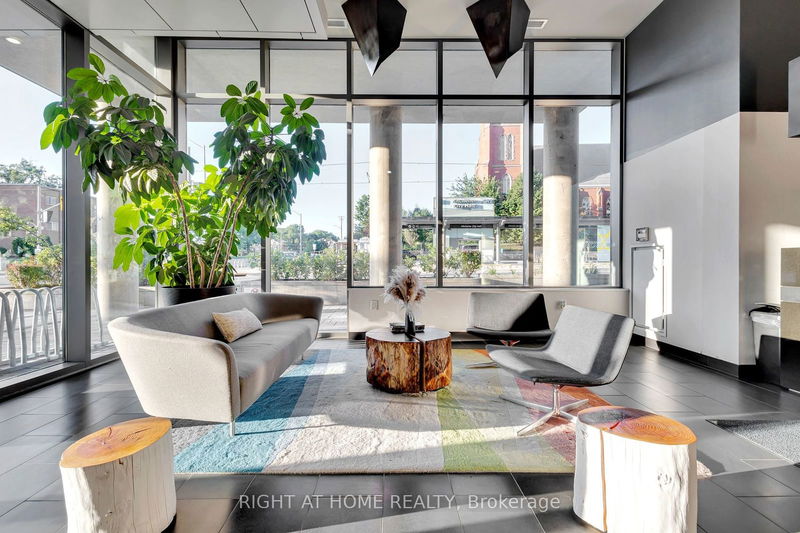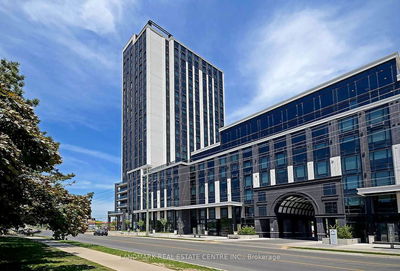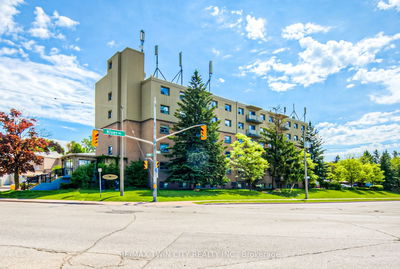105 - 85 Duke
| Kitchener
$497,000.00
Listed 13 days ago
- 2 bed
- 2 bath
- 700-799 sqft
- 1.0 parking
- Condo Apt
Instant Estimate
$518,059
+$21,059 compared to list price
Upper range
$551,822
Mid range
$518,059
Lower range
$484,297
Property history
- Now
- Listed on Sep 25, 2024
Listed for $497,000.00
13 days on market
- Aug 8, 2024
- 2 months ago
Terminated
Listed for $499,000.00 • about 2 months on market
- Oct 6, 2023
- 1 year ago
Leased
Listed for $2,550.00 • about 2 months on market
- Oct 6, 2023
- 1 year ago
Terminated
Listed for $566,000.00 • 3 months on market
- Aug 25, 2023
- 1 year ago
Terminated
Listed for $566,000.00 • about 1 month on market
- Jun 3, 2023
- 1 year ago
Terminated
Listed for $569,000.00 • 3 months on market
Location & area
Schools nearby
Home Details
- Description
- Right on the Heart of Downtown City Center Kitchener. Wonderful Layout, Corner Unit Condo 739 Sqft(as per the floor plan attached) Plus 490 Sq ft. Wrap Around Terrace, Can Be Use For Entertaining Guests.This Sun Filled 2 Bedrooms. 2 Full Bathrooms. Offers Spectacular Views. Corner Of Duke/Young. Spacious Suites And First Rate Amenities Including A Full Time Concierge. Destined To Be A Landmark Address, City Centre Is Walking Distance To Restaurants, Shops, Kitchener Market, Parks, Schools, City Hall And Step Away Lrt, Walking Distance To Google Office & Manulife.
- Additional media
- -
- Property taxes
- $3,740.00 per year / $311.67 per month
- Condo fees
- $729.00
- Basement
- None
- Year build
- 6-10
- Type
- Condo Apt
- Bedrooms
- 2
- Bathrooms
- 2
- Pet rules
- Restrict
- Parking spots
- 1.0 Total | 1.0 Garage
- Parking types
- Owned
- Floor
- -
- Balcony
- Terr
- Pool
- -
- External material
- Brick
- Roof type
- -
- Lot frontage
- -
- Lot depth
- -
- Heating
- Forced Air
- Fire place(s)
- N
- Locker
- Owned
- Building amenities
- Guest Suites, Party/Meeting Room, Rooftop Deck/Garden
- Flat
- Bathroom
- 0’0” x 0’0”
- Laundry
- 0’0” x 0’0”
- Kitchen
- 33’2” x 49’7”
- Living
- 33’2” x 49’7”
- Prim Bdrm
- 30’10” x 40’4”
- 2nd Br
- 29’6” x 34’1”
Listing Brokerage
- MLS® Listing
- X9367161
- Brokerage
- RIGHT AT HOME REALTY
Similar homes for sale
These homes have similar price range, details and proximity to 85 Duke









