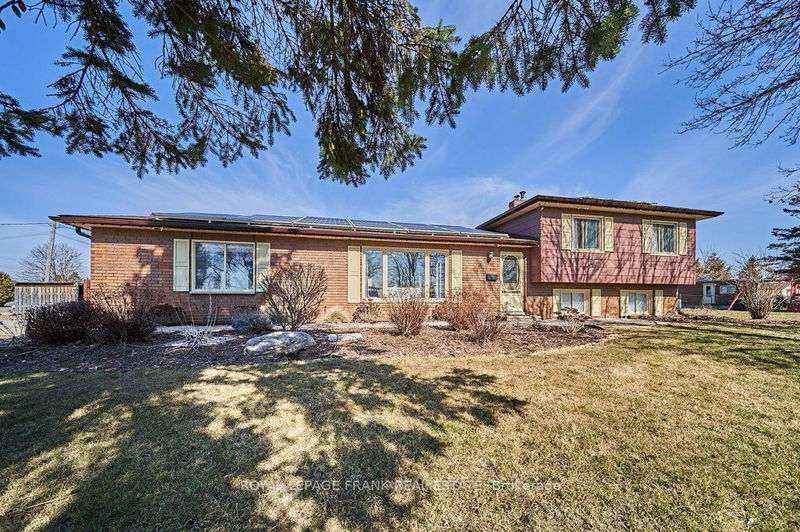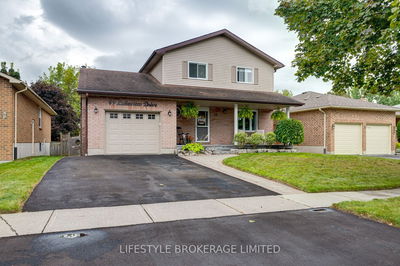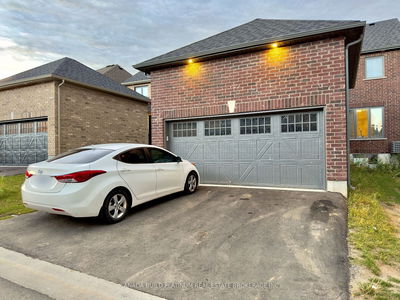2 Maxwell
Dunsford | Kawartha Lakes
$699,900.00
Listed 16 days ago
- 3 bed
- 3 bath
- - sqft
- 5.0 parking
- Detached
Instant Estimate
$704,657
+$4,757 compared to list price
Upper range
$787,882
Mid range
$704,657
Lower range
$621,431
Property history
- Now
- Listed on Sep 24, 2024
Listed for $699,900.00
16 days on market
- Jul 9, 2024
- 3 months ago
Terminated
Listed for $699,900.00 • 3 months on market
- May 24, 2024
- 5 months ago
Terminated
Listed for $749,900.00 • about 2 months on market
- Mar 20, 2024
- 7 months ago
Terminated
Listed for $769,900.00 • 2 months on market
- Mar 12, 2010
- 15 years ago
Sold for $209,500.00
Listed for $219,900.00 • 3 months on market
Location & area
Schools nearby
Home Details
- Description
- Welcome to the charming town of Dunsford! Located just 15 minutes from Lindsay or Bobcaygeon. This unique side-split is a little slice of heaven, and an entertainer's dream! Whether you are looking to stay cozy by the fire on a cold winter day or have a pool party with lawn games and all your friends and family, this is the spot for you. If that wasn't enough, the homes utilities cost are almost completely offset by the profit the solar panels produce on a monthly basis! Escape the hustle and bustle and make your home dreams come true!
- Additional media
- https://unbranded.youriguide.com/2_maxwell_st_kawartha_lakes_on/
- Property taxes
- $2,583.84 per year / $215.32 per month
- Basement
- Full
- Basement
- Part Fin
- Year build
- -
- Type
- Detached
- Bedrooms
- 3 + 1
- Bathrooms
- 3
- Parking spots
- 5.0 Total | 1.0 Garage
- Floor
- -
- Balcony
- -
- Pool
- Inground
- External material
- Brick
- Roof type
- -
- Lot frontage
- -
- Lot depth
- -
- Heating
- Forced Air
- Fire place(s)
- Y
- Main
- Foyer
- 0’0” x 0’0”
- Kitchen
- 11’11” x 13’4”
- Dining
- 11’11” x 8’8”
- Living
- 11’7” x 19’10”
- Mudroom
- 10’5” x 9’9”
- 2nd
- Prim Bdrm
- 16’2” x 12’0”
- 2nd Br
- 11’3” x 9’7”
- 3rd Br
- 10’0” x 9’4”
- Lower
- 4th Br
- 10’5” x 11’5”
- Rec
- 14’4” x 20’7”
Listing Brokerage
- MLS® Listing
- X9367180
- Brokerage
- ROYAL LEPAGE FRANK REAL ESTATE
Similar homes for sale
These homes have similar price range, details and proximity to 2 Maxwell









